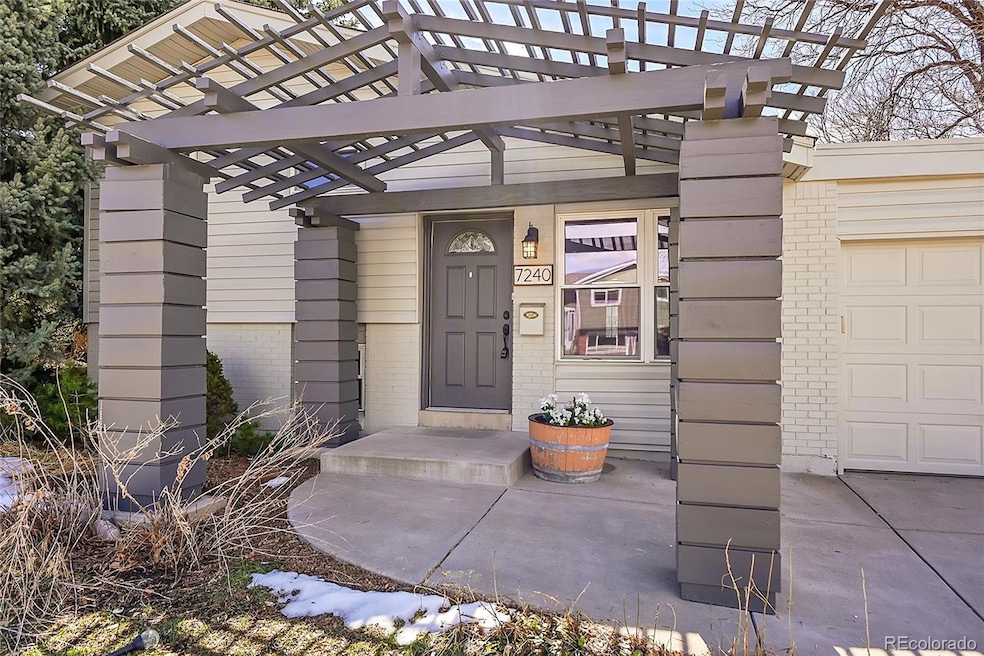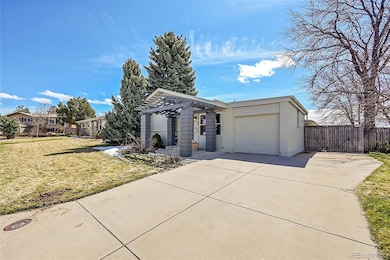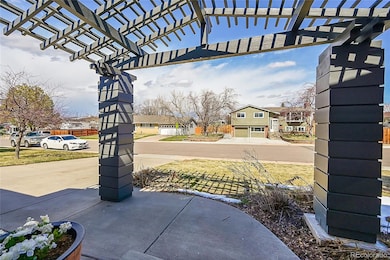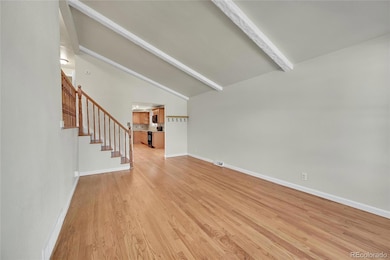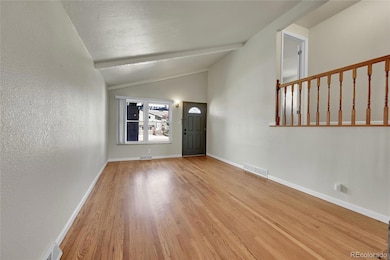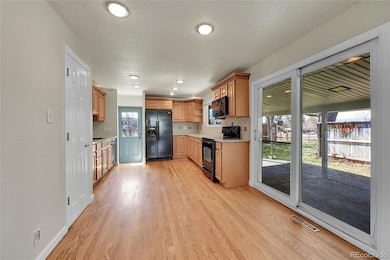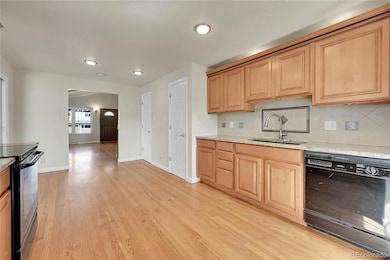
7240 S Cherry Dr Centennial, CO 80122
West Centennial NeighborhoodEstimated payment $3,556/month
Highlights
- Vaulted Ceiling
- Traditional Architecture
- Granite Countertops
- Dr. Justina Ford Elementary School Rated A-
- Wood Flooring
- Private Yard
About This Home
Start with an artistic pergola creating great curb appeal along with the landscaping including a large blue spruce and a maple tree.
When you enter this lovely home you immediately see the vaulted ceilings and beautiful wood floors which are amazing. Continue to the large eat-in kitchen with slab granite counters, tile backsplash, black appliances, maple cabinets with lots of storage, and a huge pantry. Through the sliding glass door there is a covered patio for additional dining and entertaining, and a large fenced back yard with more mature trees as well as a storage shed. Head downstairs and there's more space for entertaining with a large recreational room and 3/4 bath, as well as laundry area. Fantastic location! Just blocks to Tony's Market and Medema Park. Near by are The Streets at SouthgGlenn, South Suburban Trail and Golf Course. grocery stores, and restaurants. Downtown Denver, with all of its sports and cultural activities such as Coors Field & Ball Arena, the Denver Center for Performing Arts, Elitch Gardens among many other items of interest are just minutes away. I-470 and I-25 gives you easy access to Red Rocks, the mountains, and Black Hawk/Central City for those who love to gamble. This house is too good to pass up!!!
Home Details
Home Type
- Single Family
Est. Annual Taxes
- $3,961
Year Built
- Built in 1964
Lot Details
- 9,365 Sq Ft Lot
- Property is Fully Fenced
- Level Lot
- Front and Back Yard Sprinklers
- Private Yard
Parking
- 1 Car Attached Garage
- 1 RV Parking Space
Home Design
- Traditional Architecture
- Tri-Level Property
- Brick Exterior Construction
- Frame Construction
- Composition Roof
Interior Spaces
- 1,680 Sq Ft Home
- Vaulted Ceiling
- Double Pane Windows
- Window Treatments
- Family Room
- Living Room
- Dining Room
- Carbon Monoxide Detectors
Kitchen
- Eat-In Kitchen
- Self-Cleaning Oven
- Microwave
- Dishwasher
- Granite Countertops
- Disposal
Flooring
- Wood
- Carpet
- Tile
Bedrooms and Bathrooms
- 3 Bedrooms
Laundry
- Laundry Room
- Dryer
Eco-Friendly Details
- Smoke Free Home
Outdoor Features
- Covered patio or porch
- Rain Gutters
Schools
- Ford Elementary School
- Newton Middle School
- Arapahoe High School
Utilities
- Forced Air Heating and Cooling System
- Heating System Uses Natural Gas
- 220 Volts
- Gas Water Heater
Community Details
- No Home Owners Association
- Ridgeview Hills Subdivision
Listing and Financial Details
- Assessor Parcel Number 031887046
Map
Home Values in the Area
Average Home Value in this Area
Tax History
| Year | Tax Paid | Tax Assessment Tax Assessment Total Assessment is a certain percentage of the fair market value that is determined by local assessors to be the total taxable value of land and additions on the property. | Land | Improvement |
|---|---|---|---|---|
| 2024 | $3,715 | $34,820 | -- | -- |
| 2023 | $3,715 | $34,820 | $0 | $0 |
| 2022 | $3,308 | $29,197 | $0 | $0 |
| 2021 | $3,306 | $29,197 | $0 | $0 |
| 2020 | $3,175 | $28,822 | $0 | $0 |
| 2019 | $3,003 | $28,822 | $0 | $0 |
| 2018 | $2,140 | $20,498 | $0 | $0 |
| 2017 | $1,975 | $20,498 | $0 | $0 |
| 2016 | $1,866 | $18,674 | $0 | $0 |
| 2015 | $1,868 | $18,674 | $0 | $0 |
| 2014 | $1,577 | $14,981 | $0 | $0 |
| 2013 | -- | $16,060 | $0 | $0 |
Property History
| Date | Event | Price | Change | Sq Ft Price |
|---|---|---|---|---|
| 04/04/2025 04/04/25 | Price Changed | $579,000 | -2.7% | $345 / Sq Ft |
| 03/06/2025 03/06/25 | For Sale | $595,000 | +6.3% | $354 / Sq Ft |
| 12/28/2023 12/28/23 | Sold | $560,000 | -1.4% | $333 / Sq Ft |
| 11/30/2023 11/30/23 | Price Changed | $568,000 | -0.2% | $338 / Sq Ft |
| 11/07/2023 11/07/23 | Price Changed | $569,000 | -2.7% | $339 / Sq Ft |
| 10/31/2023 10/31/23 | For Sale | $585,000 | -- | $348 / Sq Ft |
Deed History
| Date | Type | Sale Price | Title Company |
|---|---|---|---|
| Quit Claim Deed | -- | Land Title Guarantee | |
| Warranty Deed | $560,000 | Land Title | |
| Warranty Deed | $399,900 | Capital Title | |
| Quit Claim Deed | -- | None Available | |
| Warranty Deed | $164,000 | Land Title | |
| Personal Reps Deed | $117,000 | -- | |
| Deed | -- | -- | |
| Deed | -- | -- |
Mortgage History
| Date | Status | Loan Amount | Loan Type |
|---|---|---|---|
| Previous Owner | $408,497 | VA | |
| Previous Owner | $267,000 | New Conventional | |
| Previous Owner | $268,111 | FHA | |
| Previous Owner | $136,000 | New Conventional | |
| Previous Owner | $80,950 | Unknown | |
| Previous Owner | $96,800 | Credit Line Revolving | |
| Previous Owner | $51,632 | Credit Line Revolving | |
| Previous Owner | $167,200 | Unknown | |
| Previous Owner | $150,400 | Unknown | |
| Previous Owner | $16,500 | Stand Alone Second | |
| Previous Owner | $162,884 | FHA | |
| Previous Owner | $8,025 | Construction | |
| Previous Owner | $111,650 | VA |
Similar Homes in Centennial, CO
Source: REcolorado®
MLS Number: 5782132
APN: 2075-30-3-02-010
- 7266 S Birch St
- 7307 S Birch St
- 4262 E Fremont Place
- 7148 S Dahlia Ct
- 7425 S Dexter St
- 7005 S Ash Cir
- 4027 E Geddes Cir Unit 4027
- 7102 S Harrison Ct
- 4023 E Geddes Cir Unit 4023
- 4043 E Geddes Cir Unit 4043
- 7021 S Eudora St
- 4042 E Hinsdale Cir
- 3766 E Easter Cir S
- 3867 E Easter Dr
- 5115 E Davies Dr
- 6923 S Albion St
- 3706 E Easter Dr
- 4059 E Dry Creek Blvd
- 3790 E Geddes Ave
- 7009 S Forest Ct
