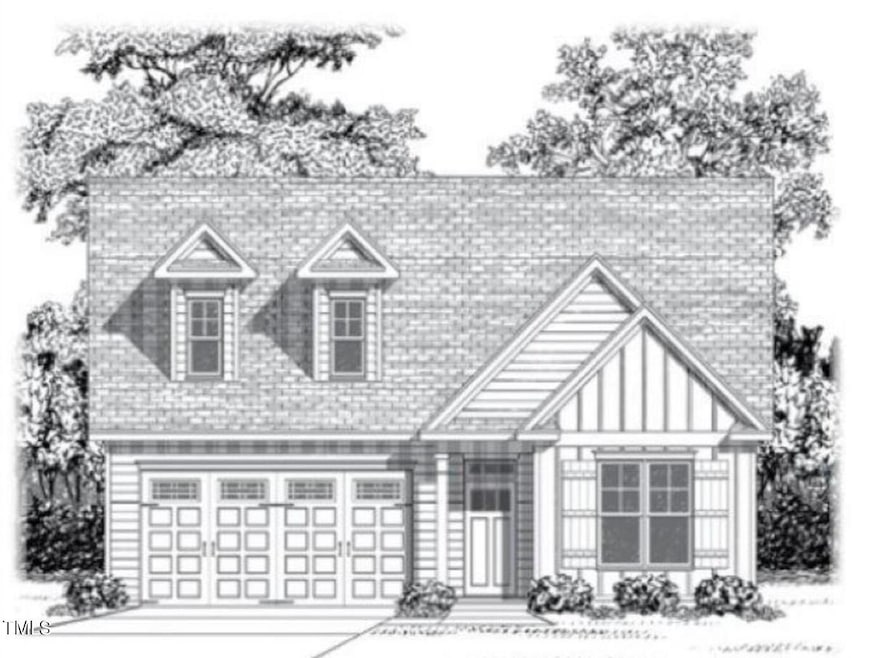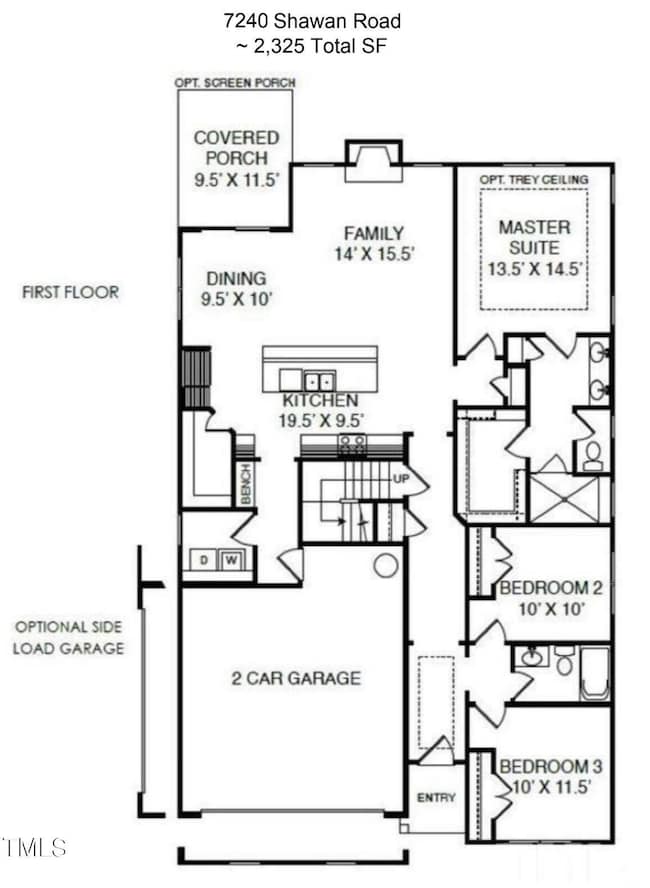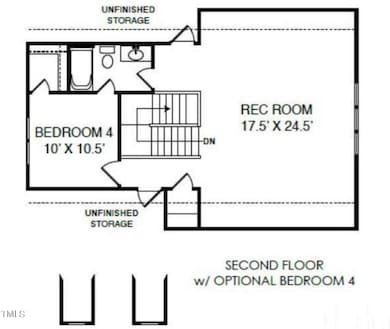
7240 Shawan Rd Wendell, NC 27591
Estimated payment $2,876/month
Total Views
311,073
3
Beds
2
Baths
2,325
Sq Ft
$219
Price per Sq Ft
Highlights
- New Construction
- Open Floorplan
- Covered patio or porch
- 0.69 Acre Lot
- Wood Flooring
- 2 Car Attached Garage
About This Home
New Custom Build on Over Half and Acre! Three Bedrooms Down and Second Floor Fourth Bedroom, Full Bath and Bonus. Center IslandKitchen and Covered Rear Porch. Pick Your Specs and Build Your Dream! Call Today!
Home Details
Home Type
- Single Family
Est. Annual Taxes
- $366
Year Built
- Built in 2024 | New Construction
Parking
- 2 Car Attached Garage
- 2 Open Parking Spaces
Home Design
- Home is estimated to be completed on 6/30/25
- Brick Veneer
- Shingle Roof
- Vinyl Siding
Interior Spaces
- 2,325 Sq Ft Home
- 1-Story Property
- Open Floorplan
- Ceiling Fan
- Chandelier
- Kitchen Island
- Laundry on main level
Flooring
- Wood
- Carpet
- Vinyl
Bedrooms and Bathrooms
- 3 Bedrooms | 4 Main Level Bedrooms
- Walk-In Closet
- 2 Full Bathrooms
- Double Vanity
- Walk-in Shower
Utilities
- Heat Pump System
- Well
- Septic Tank
Additional Features
- Covered patio or porch
- 0.69 Acre Lot
Community Details
- Stewarts Ridge Subdivision
Listing and Financial Details
- Assessor Parcel Number 1772873202
Map
Create a Home Valuation Report for This Property
The Home Valuation Report is an in-depth analysis detailing your home's value as well as a comparison with similar homes in the area
Home Values in the Area
Average Home Value in this Area
Tax History
| Year | Tax Paid | Tax Assessment Tax Assessment Total Assessment is a certain percentage of the fair market value that is determined by local assessors to be the total taxable value of land and additions on the property. | Land | Improvement |
|---|---|---|---|---|
| 2024 | $435 | $70,000 | $70,000 | $0 |
| 2023 | $366 | $47,000 | $47,000 | $0 |
| 2022 | $339 | $47,000 | $47,000 | $0 |
| 2021 | $330 | $47,000 | $47,000 | $0 |
| 2020 | $325 | $47,000 | $47,000 | $0 |
| 2019 | $245 | $30,000 | $30,000 | $0 |
| 2018 | $225 | $30,000 | $30,000 | $0 |
| 2017 | $213 | $30,000 | $30,000 | $0 |
| 2016 | $209 | $30,000 | $30,000 | $0 |
| 2015 | $194 | $28,000 | $28,000 | $0 |
| 2014 | $184 | $28,000 | $28,000 | $0 |
Source: Public Records
Property History
| Date | Event | Price | Change | Sq Ft Price |
|---|---|---|---|---|
| 01/04/2024 01/04/24 | For Sale | $509,900 | -- | $219 / Sq Ft |
Source: Doorify MLS
Similar Homes in Wendell, NC
Source: Doorify MLS
MLS Number: 10004329
APN: 1772.02-87-3202-000
Nearby Homes
- 7253 Hunt Valley Trail
- 7284 Shawan Rd
- 1532 Rockwood Downs Dr
- 7327 Shawan Rd
- 7331 Shawan Rd
- 229 Turnipseed Rd
- 246 Gin Branch Rd
- 7201 Jonathan Dr
- 82 Gin Branch Rd
- 7420 Prato Ct
- 104 Gin Branch Rd
- 7417 Prato Ct
- 7404 Prato Ct
- 16745 Buffalo Rd
- 22 Slocum Dr
- 828 Maggie Way Rd
- 810 Maggie Way
- 71 Slocum Dr
- 1556 Pleasants Rd
- 0 Pleasants Rd



