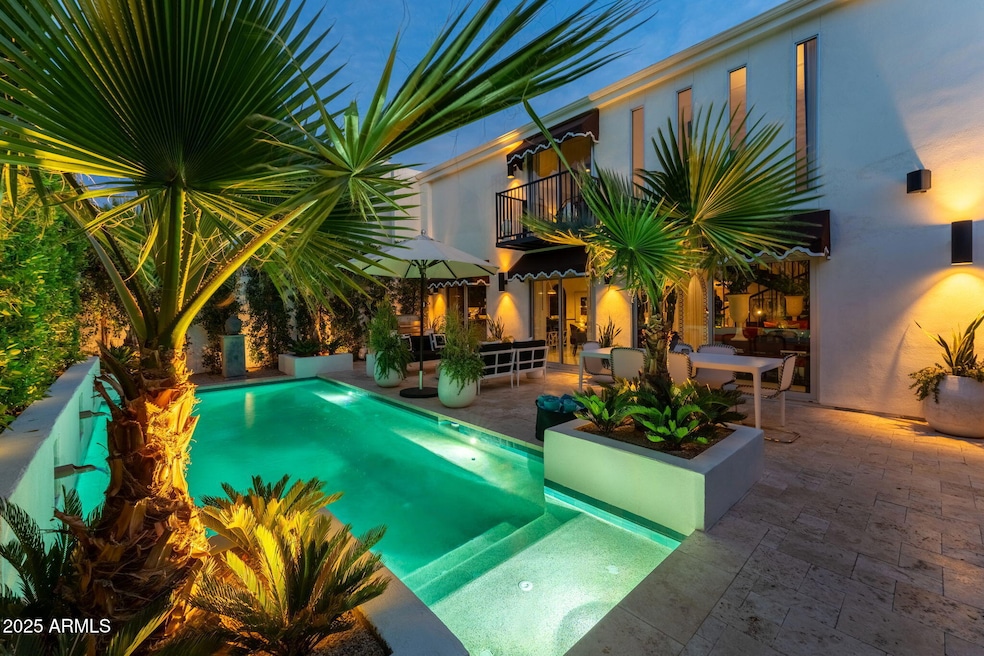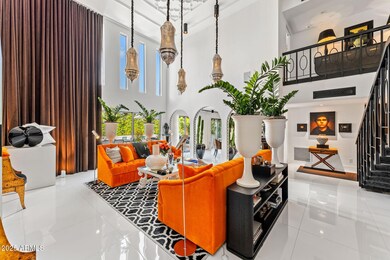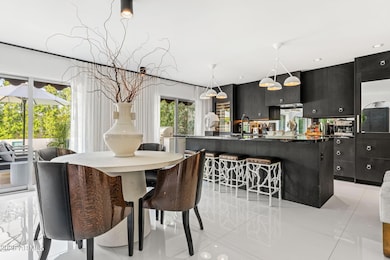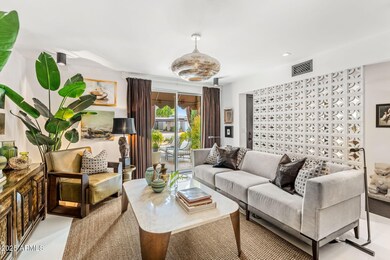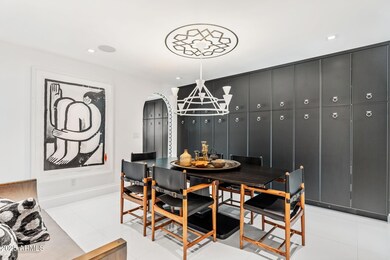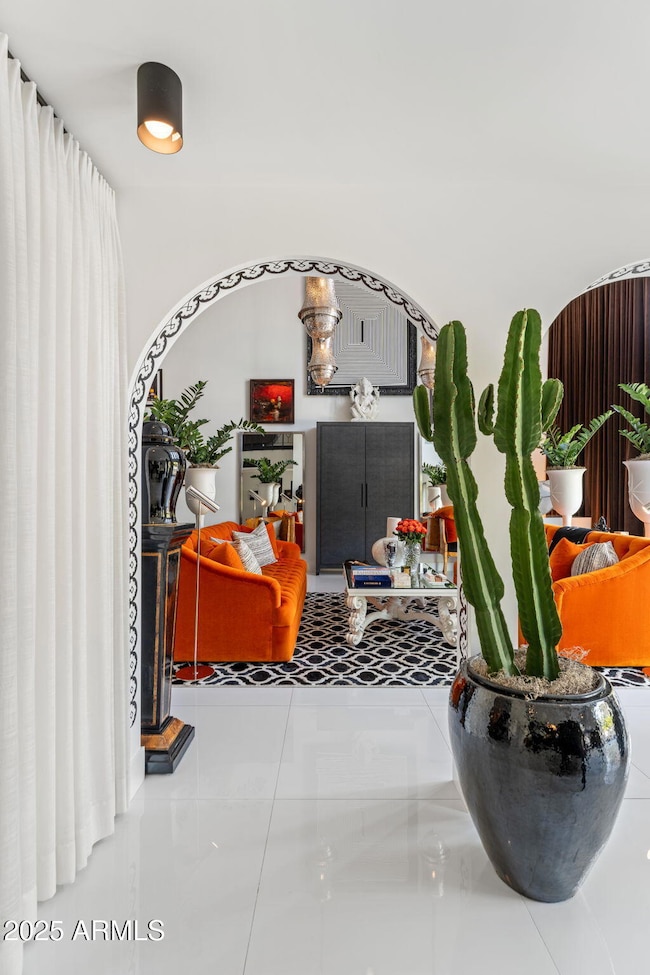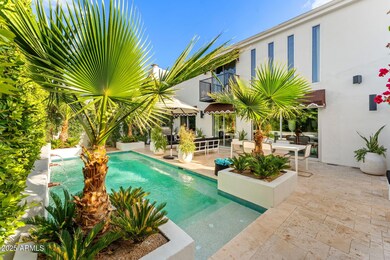
7242 E Joshua Tree Ln Scottsdale, AZ 85250
Indian Bend NeighborhoodEstimated payment $17,043/month
Highlights
- Heated Pool
- The property is located in a historic district
- Clubhouse
- Kiva Elementary School Rated A
- Mountain View
- 1-minute walk to McCormick-Stillman Railroad Park
About This Home
NO DETAIL MISSED!
This luxurious gem in the heart of Scottsdale, the private residence of a renowned international Interior Designer, has been completely renovated in a fabulous Mid-Century Resort Style... A true Desert Oasis!
Recently featured on the 2024 Phoenix Home & Garden Tour and on the cover of Phoenix Home & Garden Magazine, this newly renovated Historic Character Home truly offers the best of all worlds... fabulous style, every feature newly appointed and systems redone as new. The living room showcase a 17 foot ceiling with gorgeous custom moulding and stunning Moroccan lanterns. The gourmet kitchen features custom design cabinetry, elegant marble countertops, Subzero fridge & Wine fridge, Cove dishwasher, Wolf oven, induction cooktop and outdoor poolside grill.
Townhouse Details
Home Type
- Townhome
Est. Annual Taxes
- $2,319
Year Built
- Built in 1972
Lot Details
- 5,282 Sq Ft Lot
- No Common Walls
- Desert faces the front and back of the property
- Wrought Iron Fence
- Block Wall Fence
- Front and Back Yard Sprinklers
- Sprinklers on Timer
- Private Yard
HOA Fees
- $193 Monthly HOA Fees
Parking
- 2 Carport Spaces
Home Design
- Wood Frame Construction
- Insulated Concrete Forms
- Foam Roof
- Block Exterior
- Stucco
Interior Spaces
- 3,304 Sq Ft Home
- 2-Story Property
- Vaulted Ceiling
- Double Pane Windows
- Low Emissivity Windows
- Mountain Views
- Security System Owned
Kitchen
- Kitchen Updated in 2024
- Eat-In Kitchen
- Breakfast Bar
- Kitchen Island
- Granite Countertops
Flooring
- Floors Updated in 2024
- Wood
- Carpet
- Tile
Bedrooms and Bathrooms
- 4 Bedrooms
- Bathroom Updated in 2024
- Primary Bathroom is a Full Bathroom
- 4.5 Bathrooms
- Dual Vanity Sinks in Primary Bathroom
- Bathtub With Separate Shower Stall
Pool
- Pool Updated in 2024
- Heated Pool
Outdoor Features
- Balcony
- Fire Pit
- Built-In Barbecue
Location
- The property is located in a historic district
Schools
- Kiva Elementary School
- Mohave Middle School
- Saguaro High School
Utilities
- Cooling System Updated in 2024
- Ducts Professionally Air-Sealed
- Heating Available
- Plumbing System Updated in 2024
- Wiring Updated in 2024
- High Speed Internet
- Cable TV Available
Listing and Financial Details
- Tax Lot 6
- Assessor Parcel Number 174-19-010
Community Details
Overview
- Association fees include ground maintenance, street maintenance, front yard maint
- Desert Realty Assoc Association, Phone Number (602) 861-5980
- Built by E.T. Wright
- Sands North Townhouses Subdivision
Amenities
- Clubhouse
- Recreation Room
Recreation
- Heated Community Pool
- Community Spa
Map
Home Values in the Area
Average Home Value in this Area
Tax History
| Year | Tax Paid | Tax Assessment Tax Assessment Total Assessment is a certain percentage of the fair market value that is determined by local assessors to be the total taxable value of land and additions on the property. | Land | Improvement |
|---|---|---|---|---|
| 2025 | $2,319 | $40,638 | -- | -- |
| 2024 | $2,718 | $38,702 | -- | -- |
| 2023 | $2,718 | $79,500 | $15,900 | $63,600 |
| 2022 | $2,578 | $63,130 | $12,620 | $50,510 |
| 2021 | $2,740 | $53,430 | $10,680 | $42,750 |
| 2020 | $2,716 | $49,400 | $9,880 | $39,520 |
| 2019 | $2,621 | $44,920 | $8,980 | $35,940 |
| 2018 | $2,538 | $41,620 | $8,320 | $33,300 |
| 2017 | $2,430 | $37,320 | $7,460 | $29,860 |
| 2016 | $2,383 | $32,330 | $6,460 | $25,870 |
| 2015 | $2,268 | $31,600 | $6,320 | $25,280 |
Property History
| Date | Event | Price | Change | Sq Ft Price |
|---|---|---|---|---|
| 03/06/2025 03/06/25 | For Sale | $2,990,000 | 0.0% | $905 / Sq Ft |
| 02/24/2025 02/24/25 | Price Changed | $2,990,000 | +228.6% | $905 / Sq Ft |
| 06/19/2023 06/19/23 | Sold | $910,000 | -8.9% | $275 / Sq Ft |
| 06/07/2023 06/07/23 | Pending | -- | -- | -- |
| 05/31/2023 05/31/23 | For Sale | $998,900 | -- | $302 / Sq Ft |
Deed History
| Date | Type | Sale Price | Title Company |
|---|---|---|---|
| Warranty Deed | $910,000 | Old Republic Title Agency |
Mortgage History
| Date | Status | Loan Amount | Loan Type |
|---|---|---|---|
| Open | $500,000 | Credit Line Revolving | |
| Closed | $408,000 | New Conventional | |
| Closed | $400,000 | New Conventional |
Similar Homes in Scottsdale, AZ
Source: Arizona Regional Multiple Listing Service (ARMLS)
MLS Number: 6819878
APN: 174-19-010
- 6701 N Scottsdale Rd Unit 30
- 6701 N Scottsdale Rd Unit 34
- 6701 N Scottsdale Rd Unit 15
- 6701 N Scottsdale Rd Unit 23
- 6701 N Scottsdale Rd Unit 24
- 6701 N Scottsdale Rd Unit 20
- 7027 N Scottsdale Rd Unit 237
- 7438 E Cactus Wren Rd
- 6587 N Palmeraie Blvd Unit 3006
- 6587 N Palmeraie Blvd Unit 2011
- 6587 N Palmeraie Blvd Unit 2041
- 6587 N Palmeraie Blvd Unit 2032
- 6587 N Palmeraie Blvd Unit 2017
- 6587 N Palmeraie Blvd Unit 1043
- 6587 N Palmeraie Blvd Unit 3032
- 6587 N Palmeraie Blvd Unit 3031
- 6921 N Joshua Tree Ln
- 7575 E Indian Bend Rd Unit 1078
- 7575 E Indian Bend Rd Unit 2057
- 7575 E Indian Bend Rd Unit 2002
