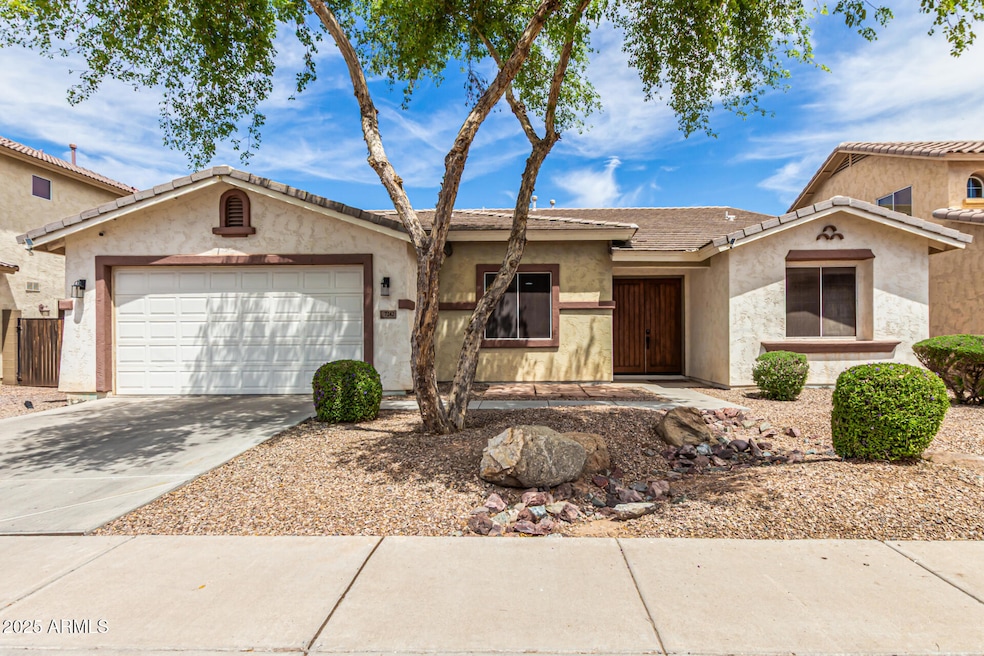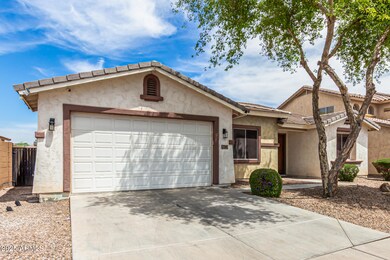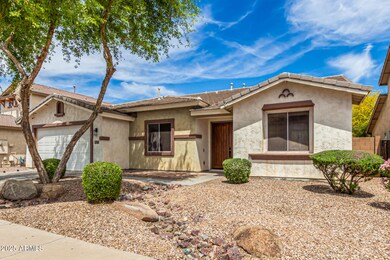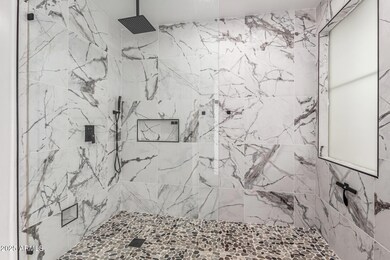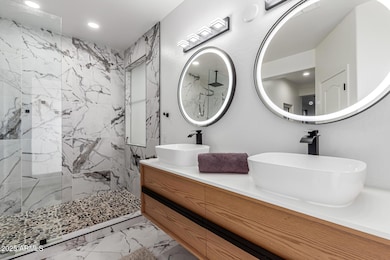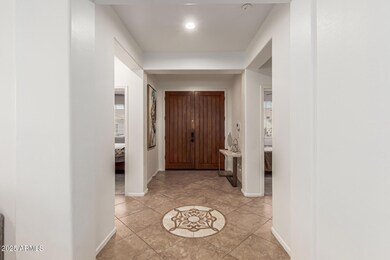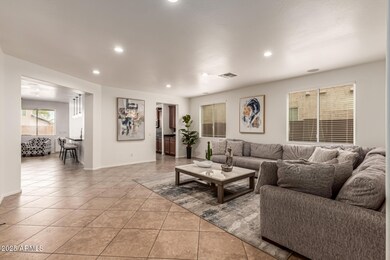
7242 W Donner Dr Laveen, AZ 85339
Laveen NeighborhoodEstimated payment $3,436/month
Highlights
- Granite Countertops
- Eat-In Kitchen
- Tandem Parking
- Phoenix Coding Academy Rated A
- Double Pane Windows
- Dual Vanity Sinks in Primary Bathroom
About This Home
This single-level, 3000+ SqFt home is the one you've been waiting for! Featuring a charming curb appeal & a 4-car garage. The interior is a mix of style & comfort showcasing recessed lighting, tile flooring, tons of natural light & a neutral palette. The family room offers a cozy fireplace and opens to the kitchen. The impeccable kitchen displays plentiful storage cabinetry, elegant pendant lamps, granite counters & backsplash, a walk-in pantry & SS appliances. The primary bedroom promises a good night's sleep and offers a spacious walk-in closet, and a bathroom with modern double sinks and a fully-tiled step-in shower. Enjoy outdoor living under the covered patio with your favorite drink and delight in outdoor dining with your loved ones. You don't want to miss this home!
Home Details
Home Type
- Single Family
Est. Annual Taxes
- $2,720
Year Built
- Built in 2006
Lot Details
- 8,231 Sq Ft Lot
- Desert faces the front of the property
- Block Wall Fence
- Front and Back Yard Sprinklers
- Sprinklers on Timer
- Grass Covered Lot
HOA Fees
- $83 Monthly HOA Fees
Parking
- 2 Open Parking Spaces
- 4 Car Garage
- Tandem Parking
Home Design
- Wood Frame Construction
- Tile Roof
- Stucco
Interior Spaces
- 3,105 Sq Ft Home
- 1-Story Property
- Ceiling height of 9 feet or more
- Ceiling Fan
- Gas Fireplace
- Double Pane Windows
- Washer and Dryer Hookup
Kitchen
- Eat-In Kitchen
- Breakfast Bar
- Built-In Microwave
- Kitchen Island
- Granite Countertops
Flooring
- Carpet
- Tile
Bedrooms and Bathrooms
- 5 Bedrooms
- Primary Bathroom is a Full Bathroom
- 3 Bathrooms
- Dual Vanity Sinks in Primary Bathroom
- Easy To Use Faucet Levers
- Bathtub With Separate Shower Stall
Accessible Home Design
- Doors with lever handles
- No Interior Steps
Outdoor Features
- Fire Pit
Schools
- Trailside Point Performing Arts Academy Elementary And Middle School
- Betty Fairfax High School
Utilities
- Cooling Available
- Heating System Uses Natural Gas
- Water Softener
- High Speed Internet
- Cable TV Available
Community Details
- Association fees include ground maintenance
- Royer Assoc Mgmt Association, Phone Number (602) 490-0320
- Built by K. Hovnanian Homes
- Laveen Ranch Amd Subdivision
Listing and Financial Details
- Tax Lot 194
- Assessor Parcel Number 104-84-212
Map
Home Values in the Area
Average Home Value in this Area
Tax History
| Year | Tax Paid | Tax Assessment Tax Assessment Total Assessment is a certain percentage of the fair market value that is determined by local assessors to be the total taxable value of land and additions on the property. | Land | Improvement |
|---|---|---|---|---|
| 2025 | $2,720 | $19,566 | -- | -- |
| 2024 | $2,669 | $18,635 | -- | -- |
| 2023 | $2,669 | $34,960 | $6,990 | $27,970 |
| 2022 | $2,589 | $26,180 | $5,230 | $20,950 |
| 2021 | $2,609 | $24,670 | $4,930 | $19,740 |
| 2020 | $2,540 | $22,580 | $4,510 | $18,070 |
| 2019 | $2,547 | $20,930 | $4,180 | $16,750 |
| 2018 | $2,422 | $19,800 | $3,960 | $15,840 |
| 2017 | $2,290 | $17,700 | $3,540 | $14,160 |
| 2016 | $2,174 | $17,550 | $3,510 | $14,040 |
| 2015 | $1,958 | $16,260 | $3,250 | $13,010 |
Property History
| Date | Event | Price | Change | Sq Ft Price |
|---|---|---|---|---|
| 04/24/2025 04/24/25 | For Sale | $560,000 | +0.9% | $180 / Sq Ft |
| 05/06/2022 05/06/22 | Sold | $555,000 | +0.9% | $179 / Sq Ft |
| 03/24/2022 03/24/22 | For Sale | $549,900 | -- | $177 / Sq Ft |
Deed History
| Date | Type | Sale Price | Title Company |
|---|---|---|---|
| Warranty Deed | $170,000 | Pioneer Title Agency Inc | |
| Special Warranty Deed | $350,851 | Lawyers Title Insurance Corp | |
| Quit Claim Deed | $171,829 | Lawyers Title Insurance Corp |
Mortgage History
| Date | Status | Loan Amount | Loan Type |
|---|---|---|---|
| Open | $152,979 | VA | |
| Closed | $176,050 | VA | |
| Closed | $176,050 | VA | |
| Previous Owner | $176,206 | VA | |
| Previous Owner | $280,650 | New Conventional |
Similar Homes in the area
Source: Arizona Regional Multiple Listing Service (ARMLS)
MLS Number: 6856201
APN: 104-84-212
- 7720 S 72nd Ave
- 7417 W Park St
- 7433 S 75th Dr
- 7450 S 75th Dr
- 7458 S 75th Dr
- 7446 S 75th Dr
- 7438 S 75th Dr
- 7657 W Minton St
- 7643 W Park St
- 7664 W Minton St
- 7646 W Park St
- 7706 W Minton St
- 7425 S 76th Ln
- 7327 S 76th Ln
- 7420 S 76th Ln
- 7421 S 76th Ln
- 7654 W Park St
- 7642 W Park St
- 7651 W Park St
- 7638 W Park St
