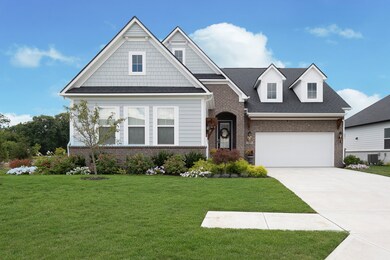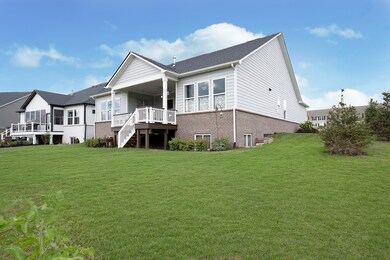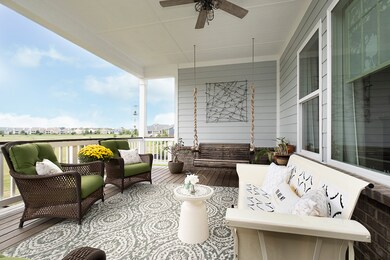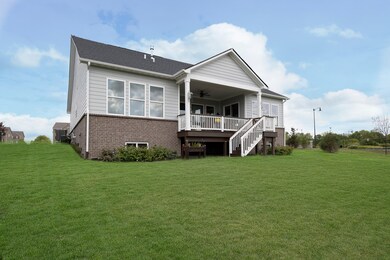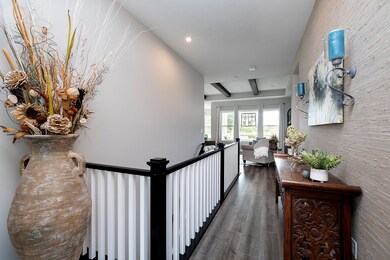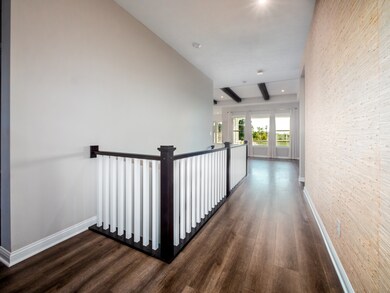
7243 Delmont Dr Carmel, IN 46033
East Carmel NeighborhoodHighlights
- Deck
- Forest View
- Corner Lot
- Prairie Trace Elementary School Rated A+
- Traditional Architecture
- Community Pool
About This Home
As of November 2023Overlook at the Legacy faces 13 acres of nature preserve with walking trails. The neighborhood also has a pool, playground, and basketball area. Excellent opportunity to own a better than new, semi-custom ranch home. Check out the finished basement with excellent natural light and 3 car finished garage! The rear patio faces the nature preserve and offers bird viewing opportunities and sunset views. This wonderful open living space offers a great room, dining, and kitchen combo which is excellent for entertaining and large gatherings. The location is convenient to all parts of Hamilton county with the benefits of A rated Carmel schools. Nothing left to be desired in this home!
Last Agent to Sell the Property
Keller Williams Indpls Metro N Brokerage Email: goteamsnodgrass@gmail.com License #RB14026166

Last Buyer's Agent
Jennifer Jurek
eXp Realty, LLC

Home Details
Home Type
- Single Family
Est. Annual Taxes
- $5,282
Year Built
- Built in 2020
Lot Details
- 9,583 Sq Ft Lot
- Cul-De-Sac
- Corner Lot
- Landscaped with Trees
HOA Fees
- $75 Monthly HOA Fees
Parking
- 3 Car Attached Garage
Property Views
- Forest
- Park or Greenbelt
Home Design
- Traditional Architecture
- Brick Exterior Construction
- Cement Siding
- Concrete Perimeter Foundation
Interior Spaces
- 1-Story Property
- Self Contained Fireplace Unit Or Insert
- Gas Log Fireplace
- Window Screens
- Great Room with Fireplace
- Combination Kitchen and Dining Room
- Attic Access Panel
Kitchen
- Double Oven
- Gas Cooktop
- Recirculated Exhaust Fan
- Microwave
- Dishwasher
- Disposal
Bedrooms and Bathrooms
- 3 Bedrooms
Laundry
- Laundry Room
- Laundry on main level
Basement
- Basement Fills Entire Space Under The House
- 9 Foot Basement Ceiling Height
- Sump Pump
- Basement Window Egress
- Basement Lookout
Home Security
- Smart Locks
- Smart Thermostat
- Fire and Smoke Detector
Outdoor Features
- Deck
- Covered patio or porch
Schools
- Prairie Trace Elementary School
- Clay Middle School
Utilities
- Humidifier
- Forced Air Heating System
- Heating System Uses Gas
Listing and Financial Details
- Tax Lot 31
- Assessor Parcel Number 291023009018000018
Community Details
Overview
- Association fees include maintenance, walking trails
- Association Phone (317) 697-4802
- Overlook At The Legacy Subdivision
- Property managed by John Reinhardt
- The community has rules related to covenants, conditions, and restrictions
Recreation
- Community Pool
- Hiking Trails
Map
Home Values in the Area
Average Home Value in this Area
Property History
| Date | Event | Price | Change | Sq Ft Price |
|---|---|---|---|---|
| 11/22/2023 11/22/23 | Sold | $625,000 | -2.3% | $187 / Sq Ft |
| 11/13/2023 11/13/23 | Pending | -- | -- | -- |
| 11/02/2023 11/02/23 | Price Changed | $639,900 | -1.5% | $191 / Sq Ft |
| 09/14/2023 09/14/23 | For Sale | $649,900 | +28.0% | $194 / Sq Ft |
| 02/02/2021 02/02/21 | Sold | $507,900 | -1.4% | $137 / Sq Ft |
| 12/28/2020 12/28/20 | Pending | -- | -- | -- |
| 08/25/2020 08/25/20 | Price Changed | $514,900 | +3.0% | $139 / Sq Ft |
| 07/09/2020 07/09/20 | For Sale | $499,900 | -- | $135 / Sq Ft |
Tax History
| Year | Tax Paid | Tax Assessment Tax Assessment Total Assessment is a certain percentage of the fair market value that is determined by local assessors to be the total taxable value of land and additions on the property. | Land | Improvement |
|---|---|---|---|---|
| 2024 | $5,870 | $529,400 | $153,500 | $375,900 |
| 2023 | $5,870 | $533,300 | $153,500 | $379,800 |
| 2022 | $5,282 | $460,600 | $105,000 | $355,600 |
| 2021 | $4,659 | $412,800 | $105,000 | $307,800 |
| 2020 | $12 | $600 | $600 | $0 |
| 2019 | $12 | $600 | $600 | $0 |
| 2018 | $47 | $600 | $600 | $0 |
| 2017 | $47 | $600 | $600 | $0 |
| 2016 | $47 | $600 | $600 | $0 |
Mortgage History
| Date | Status | Loan Amount | Loan Type |
|---|---|---|---|
| Previous Owner | $406,320 | New Conventional |
Deed History
| Date | Type | Sale Price | Title Company |
|---|---|---|---|
| Warranty Deed | $625,000 | None Listed On Document | |
| Warranty Deed | -- | None Available | |
| Warranty Deed | -- | None Available |
Similar Homes in Carmel, IN
Source: MIBOR Broker Listing Cooperative®
MLS Number: 21943055
APN: 29-10-23-009-018.000-018
- 7247 Barker St
- 7282 Zanesville Rd
- 7228 Broadacre Ct
- 14241 Antiquity Dr
- 14234 Community Dr
- 14059 Knightstown Dr E
- 7324 Shroyer Way
- 7346 Shroyer Way
- 7342 Shroyer Way
- 7254 Shroyer Way
- 6965 Equality Blvd
- 6953 Equality Blvd
- 6882 Equality Blvd
- 14413 Arnett Dr
- 13921 Leatherwood Dr
- 5851 Arrowleaf Ln
- 14466 Integrity Ct
- 14474 Treasure Creek Ln
- 13841 Waywing Ct
- 14519 Cherry Tree Rd

