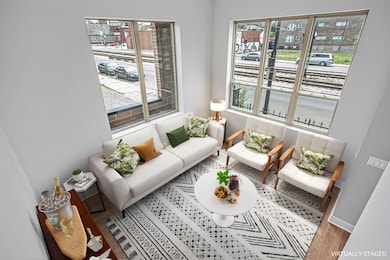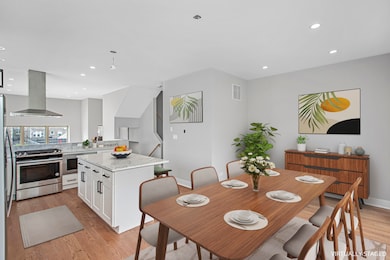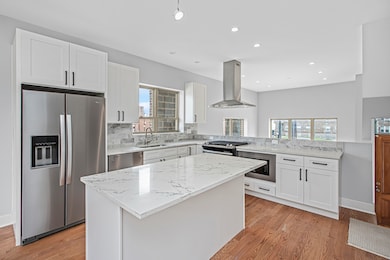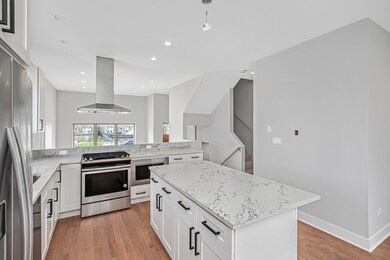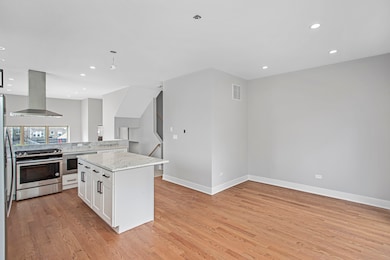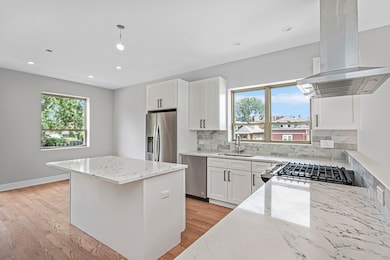
7243 S Exchange Ave Chicago, IL 60649
South Shore NeighborhoodEstimated payment $2,426/month
Highlights
- New Construction
- 1-minute walk to South Shore Station
- Community Lake
- Rooftop Deck
- Landscaped Professionally
- Clubhouse
About This Home
Welcome to Elysian on Exchange, where modern luxury meets cultural richness in the heart of the vibrant South Shore neighborhood. These newer construction homes are a testament to sophisticated urban living, designed for those who cherish a blend of elegance and convenience. Step inside to discover a spacious 3-bedroom, 2.5-bathroom open floor plan that exudes warmth and sophistication. The main living area, graced with perimeter hardwood floors, invites you to create lasting memories in a space that's both grand and inviting. The gourmet kitchen, a centerpiece of the home, features top-of-the-line stainless steel appliances and quartz countertops, perfect for hosting dinner parties or enjoying quiet family meals. Venture upstairs to find two well-appointed bedrooms on the second floor, each offering a peaceful escape. The third floor unveils the magnificent primary suite, a luxurious haven with an exquisite bath, promising a tranquil retreat after a busy day. Nearby, the family room provides a cozy nook for relaxation and family time. But the allure of these homes extends beyond their walls. Bask in the abundance of natural light in every room, or step out onto your private rooftop to enjoy breathtaking skyline views and serene moments under the sky. The convenience of an attached 2-car garage complements the home's seamless blend of style and functionality. And when adventure calls, you're just steps away from the lakefront, offering endless opportunities for leisure and exploration along the scenic shores. Adding to this idyllic lifestyle is the South Shore Cultural Center, just a block away. This local treasure enriches the community with its vibrant arts, cultural events, and lush parkland, South Shore beach, providing an oasis of creativity and tranquility right at your doorstep. For the urban commuter, the Metra train station is a mere block away, placing Downtown Chicago within a swift 30-minute journey, free from the hassles of driving and parking. Elysian on Exchange are more than just residences; they are dreams brought to life. They offer an invitation to embrace a life of luxury, culture, and unparalleled convenience. Don't miss the chance to make one of these exceptional homes your own. Your new life in the heart of South Shore awaits.
Open House Schedule
-
Saturday, April 26, 202512:00 to 1:00 pm4/26/2025 12:00:00 PM +00:004/26/2025 1:00:00 PM +00:00Add to Calendar
-
Sunday, April 27, 202512:00 to 1:00 pm4/27/2025 12:00:00 PM +00:004/27/2025 1:00:00 PM +00:00Add to Calendar
Home Details
Home Type
- Single Family
Est. Annual Taxes
- $2,329
Year Built
- Built in 2024 | New Construction
Lot Details
- Lot Dimensions are 22x50
- Landscaped Professionally
- Paved or Partially Paved Lot
Parking
- 2 Car Garage
- Parking Included in Price
Home Design
- Rowhouse Architecture
- Brick Exterior Construction
- Rubber Roof
- Concrete Perimeter Foundation
Interior Spaces
- 3,300 Sq Ft Home
- 3-Story Property
- Living Room
- Family or Dining Combination
- Recreation Room
- Sump Pump
- Laundry Room
Flooring
- Wood
- Stone
Bedrooms and Bathrooms
- 3 Bedrooms
- 3 Potential Bedrooms
- Dual Sinks
- Separate Shower
Outdoor Features
- Balcony
- Rooftop Deck
Utilities
- Central Air
- Heating System Uses Natural Gas
- Lake Michigan Water
- Cable TV Available
Community Details
Recreation
- Tennis Courts
Additional Features
- Community Lake
- Clubhouse
Map
Home Values in the Area
Average Home Value in this Area
Tax History
| Year | Tax Paid | Tax Assessment Tax Assessment Total Assessment is a certain percentage of the fair market value that is determined by local assessors to be the total taxable value of land and additions on the property. | Land | Improvement |
|---|---|---|---|---|
| 2024 | $2,262 | $3,297 | $1,774 | $1,523 |
| 2023 | $2,262 | $11,000 | $1,774 | $9,226 |
| 2022 | $2,262 | $11,000 | $1,774 | $9,226 |
| 2021 | $2,212 | $10,999 | $1,773 | $9,226 |
| 2020 | $3,296 | $14,797 | $1,277 | $13,520 |
Property History
| Date | Event | Price | Change | Sq Ft Price |
|---|---|---|---|---|
| 04/21/2025 04/21/25 | For Sale | $399,900 | +300.3% | $121 / Sq Ft |
| 09/02/2022 09/02/22 | Pending | -- | -- | -- |
| 09/02/2022 09/02/22 | For Sale | $99,900 | +6.1% | $33 / Sq Ft |
| 08/31/2022 08/31/22 | Sold | $94,170 | -- | $31 / Sq Ft |
Deed History
| Date | Type | Sale Price | Title Company |
|---|---|---|---|
| Special Warranty Deed | $94,500 | None Listed On Document |
Similar Homes in the area
Source: Midwest Real Estate Data (MRED)
MLS Number: 12344179
APN: 21-30-106-064-0000
- 7239 S Exchange Ave
- 7230 S Yates Blvd
- 7310 S Kingston Ave
- 7325 S Exchange Ave
- 7270 S South Shore Dr
- 7355 S Yates Blvd Unit 1
- 2348 E 71st St Unit P-44
- 2348 E 71st St Unit P18
- 7415 S Kingston Ave
- 7037 S Oglesby Ave
- 7237 S Luella Ave
- 7420 S Kingston Ave
- 7424 S Phillips Ave
- 7355 S South Shore Dr Unit 502
- 2445 E 74th Place
- 2305 E 70th Place Unit 316
- 7337 S South Shore Dr Unit 408
- 7337 S South Shore Dr Unit 1024
- 7337 S South Shore Dr Unit 708
- 7337 S South Shore Dr Unit 503

