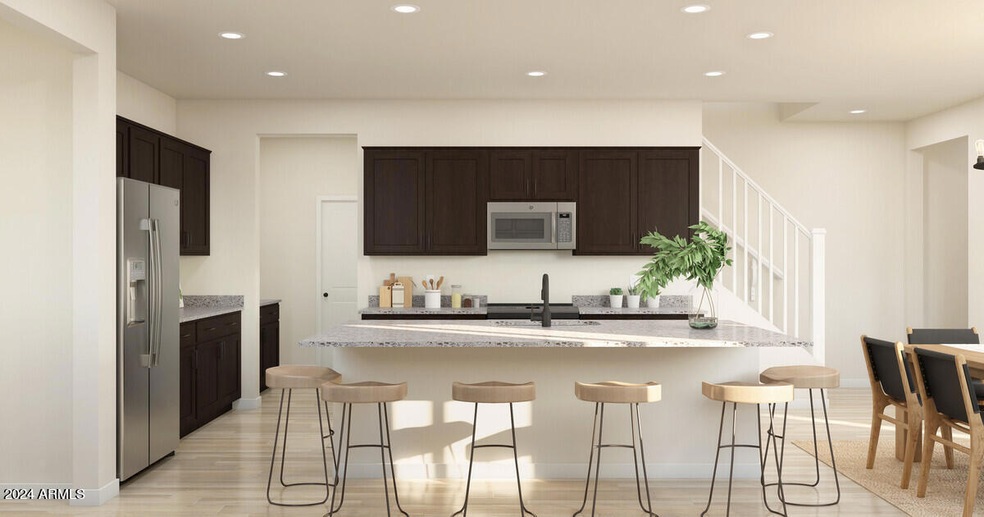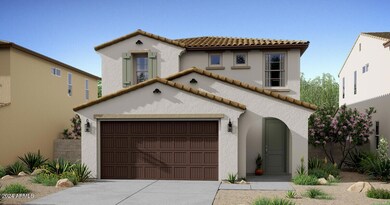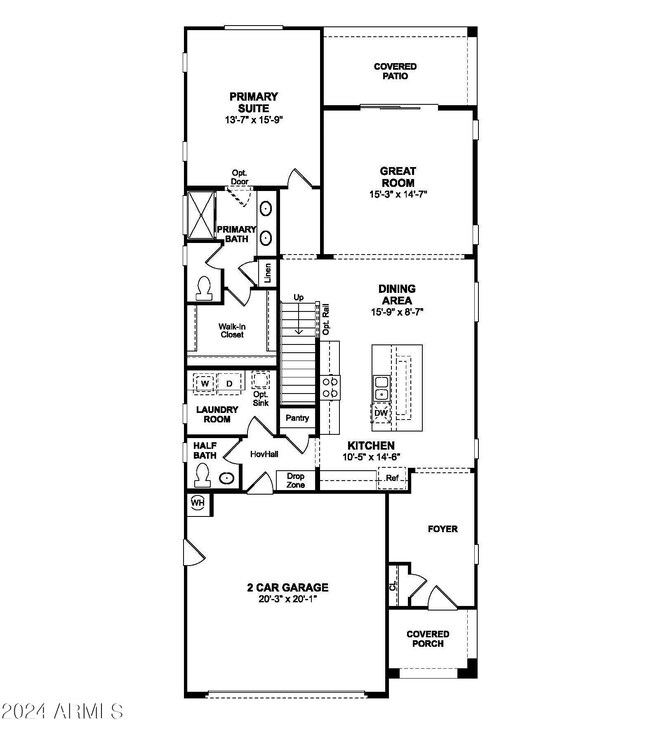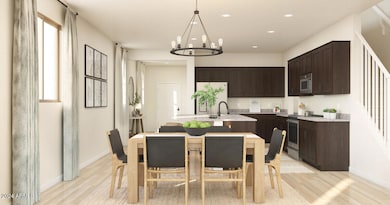
7244 N 74th Dr Glendale, AZ 85303
Highlights
- Gated Community
- Covered patio or porch
- Eat-In Kitchen
- Spanish Architecture
- 2 Car Direct Access Garage
- Double Pane Windows
About This Home
As of October 2024This will be Move-in Ready October 2024 move-in! Located in the sought-after gated community Alto, this popular two-story design includes a master bedroom on the main floor. Featuring 5 bedrooms, a spacious loft, 3.5 bathrooms, and a 2-car garage this home boasts a charming Spanish exterior. The kitchen includes elegant white quartz kitchen countertops, modern white 42'' full-overlay cabinets with black hardware and upgraded black lighting fixtures. Additional highlights include a washer and dryer and GE stainless steel appliances including a refrigerator making this home truly move-in ready! ^Up to 4% of Base Price can be applied towards closing cost and/or short-long term interest rate buydowns when choosing our preferred Lender. Additional eligibility and limited time restrictions apply
Last Agent to Sell the Property
K. Hovnanian Great Western Homes, LLC License #BR586112000

Home Details
Home Type
- Single Family
Est. Annual Taxes
- $190
Year Built
- Built in 2024
Lot Details
- 4,000 Sq Ft Lot
- Desert faces the front of the property
- Block Wall Fence
HOA Fees
- $102 Monthly HOA Fees
Parking
- 2 Car Direct Access Garage
- Garage Door Opener
Home Design
- Spanish Architecture
- Wood Frame Construction
- Tile Roof
- Siding
- Stucco
Interior Spaces
- 2,883 Sq Ft Home
- 2-Story Property
- Double Pane Windows
- Low Emissivity Windows
- Vinyl Clad Windows
Kitchen
- Eat-In Kitchen
- Built-In Microwave
- Kitchen Island
Flooring
- Carpet
- Tile
Bedrooms and Bathrooms
- 5 Bedrooms
- 3.5 Bathrooms
- Dual Vanity Sinks in Primary Bathroom
Outdoor Features
- Covered patio or porch
Schools
- Desert Spirit Elementary And Middle School
- Independence High School
Utilities
- Refrigerated Cooling System
- Heating Available
- Water Softener
- High Speed Internet
Listing and Financial Details
- Tax Lot 3
- Assessor Parcel Number 143-26-306
Community Details
Overview
- Association fees include ground maintenance
- Trestle Management Association, Phone Number (480) 422-0888
- Built by K. Hovnanian Homes
- Alto Subdivision, Toccata Floorplan
Recreation
- Community Playground
Security
- Gated Community
Map
Home Values in the Area
Average Home Value in this Area
Property History
| Date | Event | Price | Change | Sq Ft Price |
|---|---|---|---|---|
| 10/17/2024 10/17/24 | Sold | $489,111 | -4.1% | $170 / Sq Ft |
| 09/06/2024 09/06/24 | Pending | -- | -- | -- |
| 08/30/2024 08/30/24 | For Sale | $509,990 | 0.0% | $177 / Sq Ft |
| 08/09/2024 08/09/24 | Pending | -- | -- | -- |
| 07/27/2024 07/27/24 | For Sale | $509,990 | -- | $177 / Sq Ft |
Tax History
| Year | Tax Paid | Tax Assessment Tax Assessment Total Assessment is a certain percentage of the fair market value that is determined by local assessors to be the total taxable value of land and additions on the property. | Land | Improvement |
|---|---|---|---|---|
| 2025 | $207 | $1,555 | $1,555 | -- |
| 2024 | $190 | $1,481 | $1,481 | -- |
| 2023 | $190 | $3,000 | $3,000 | $0 |
| 2022 | $9 | $149 | $149 | $0 |
Mortgage History
| Date | Status | Loan Amount | Loan Type |
|---|---|---|---|
| Open | $391,250 | New Conventional |
Deed History
| Date | Type | Sale Price | Title Company |
|---|---|---|---|
| Special Warranty Deed | $489,111 | Eastern National Title Agency | |
| Quit Claim Deed | -- | Eastern National Title Agency | |
| Quit Claim Deed | -- | Eastern National Title Agency | |
| Special Warranty Deed | $1,979,979 | Eastern National Title Agency |
Similar Homes in the area
Source: Arizona Regional Multiple Listing Service (ARMLS)
MLS Number: 6736552
APN: 143-26-306
- 7423 W Cavalier Dr
- 7418 W Rovey Ave
- 7410 W Rovey Ave
- 7334 W Bethany Home Rd
- 6039 N 73rd Ave
- 6405 N 75th Ave
- 6439 N 75th Ave
- 58xx N 72nd Ave Unit B
- 7359 W Rancho Dr
- 7465 W Rancho Dr
- 6443 N 77th Dr
- 7035 W Rose Ln
- 6208 N 78th Dr
- 7414 W Tuckey Ln
- 7138 W Sierra Vista Dr
- 6416 N 78th Ln
- 7808 W Palo Verde Dr
- 7329 W Lamar Rd
- 7869 W Market St
- 7228 W Luke Ave






