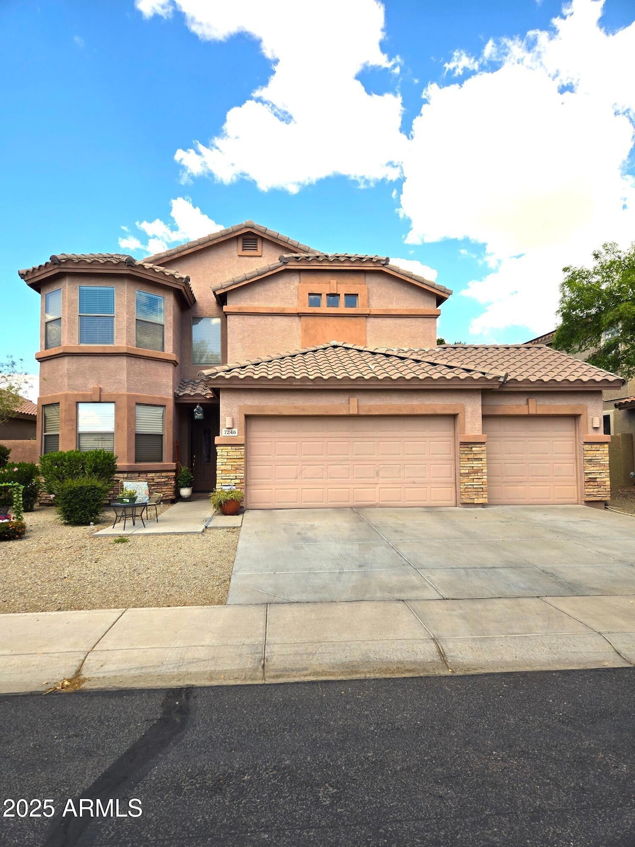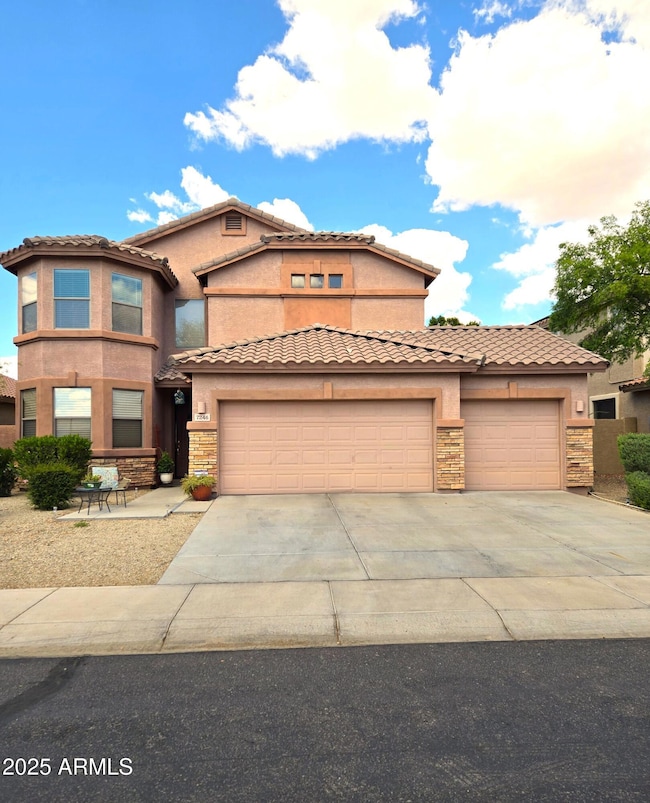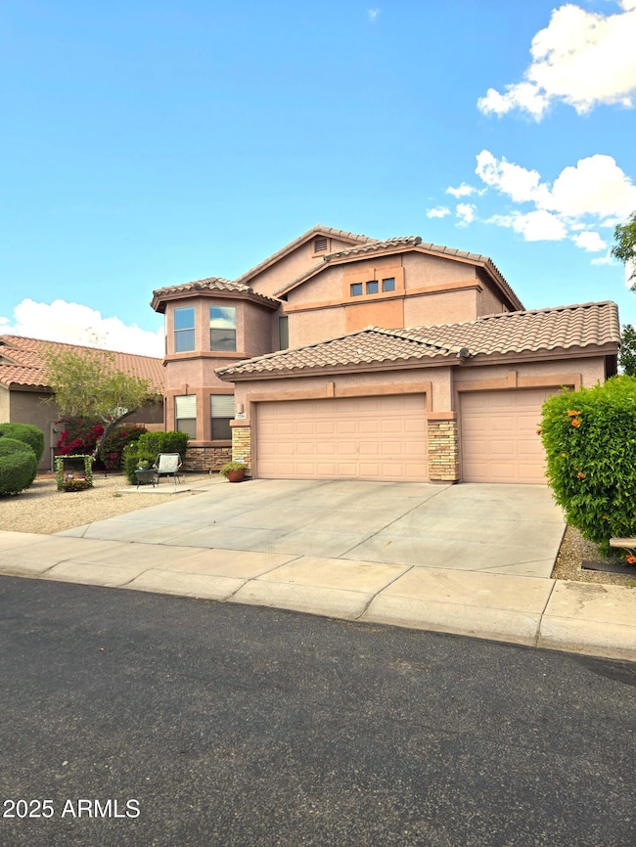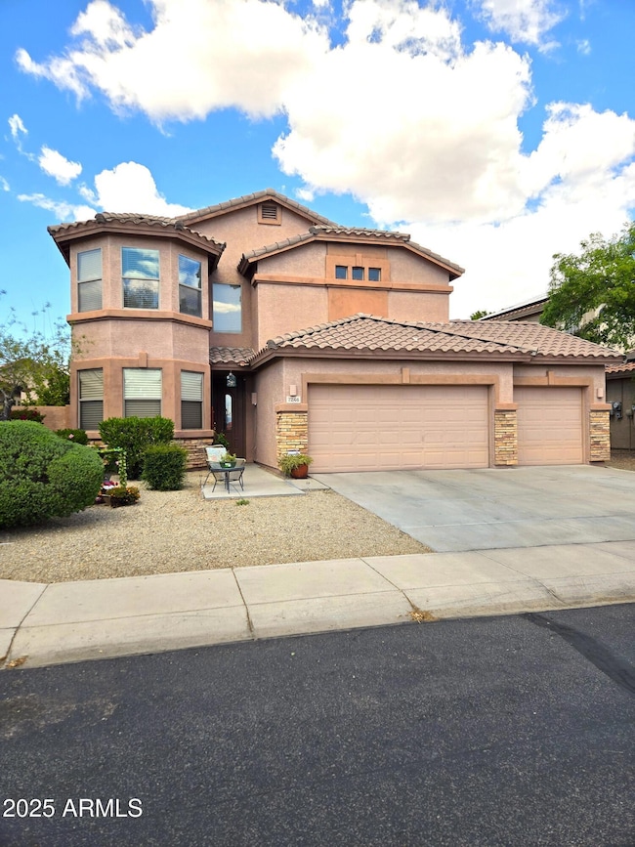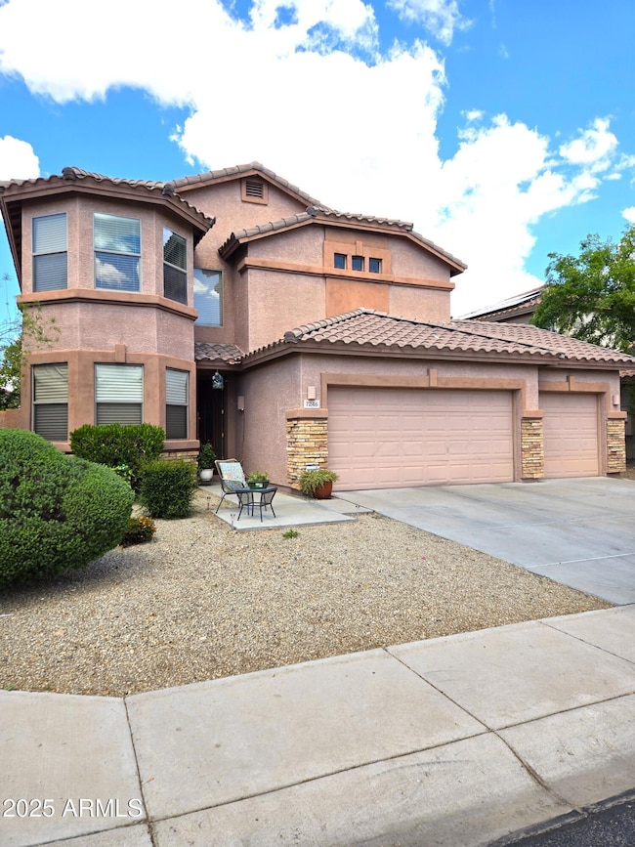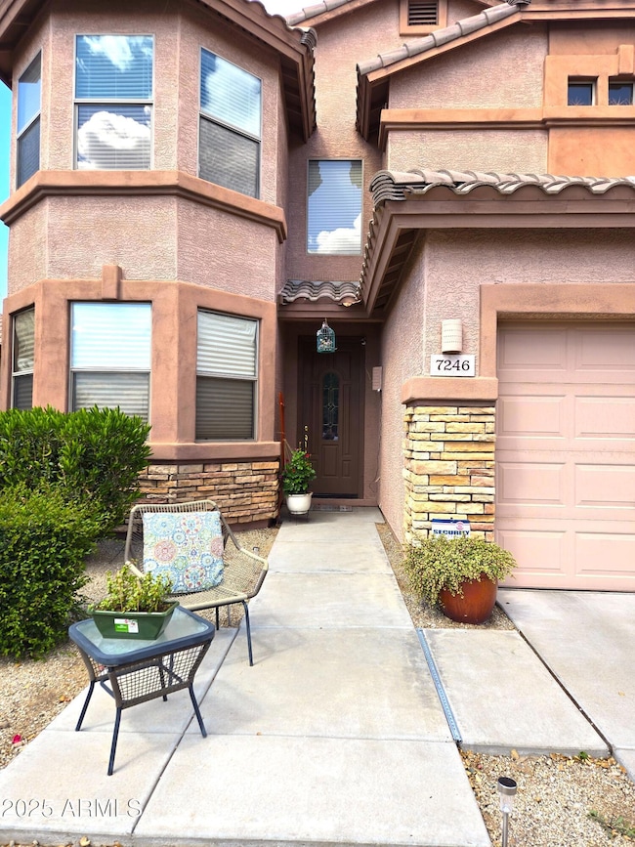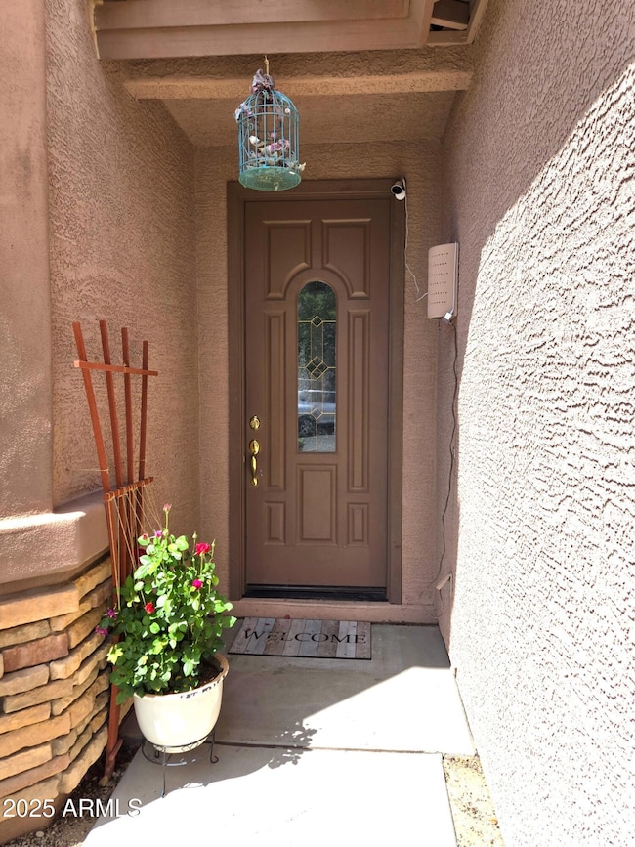
7246 W Monte Cristo Ave Peoria, AZ 85382
Arrowhead NeighborhoodEstimated payment $3,561/month
Highlights
- Double Pane Windows
- Cooling Available
- Ceiling Fan
- Dual Vanity Sinks in Primary Bathroom
- Tile Flooring
- Grass Covered Lot
About This Home
Location ,location ,great location Gorgeous home 4 bedrooms plus an office downstairs was converted to great size bedroom ,large 4 bedrooms upstairs and very open floor plan, Formal Living/Dining. Family room open to Kitchen. Eat-in kitchen with bay window, breakfast bar, granite counter, gas stove, microwave and dishwasher. Pre-wired Surround Sound for Home Theatre System , Master Suite with bay window sitting area. Master bath has dual vanities, separate shower and garden tub, walk-in closet. Beautiful backyard with fruit trees, grassy area, covered patio ,This spacious home has an open floor plan that is very inviting Gas stub/outlet for outdoor grill. Three car garage with cabinets, work bench.
Outstanding location - The home is in a quiet tree-lined neighborhood with an adjacent park and walking/biking/jogging trails. It is a few minutes away from the 101 and I-17 freeways, shopping centers (Westgate Mall and Arrowhead Mall), the Peoria Sports Complex, University of Phoenix Stadium, numerous restaurants, schools.
Second floor HVAC replaced in 2019. Majority of windowpanes around house has been replaced.
Home Details
Home Type
- Single Family
Est. Annual Taxes
- $1,921
Year Built
- Built in 2003
Lot Details
- 6,697 Sq Ft Lot
- Desert faces the front of the property
- Block Wall Fence
- Grass Covered Lot
HOA Fees
- $53 Monthly HOA Fees
Parking
- 3 Car Garage
Home Design
- Wood Frame Construction
- Tile Roof
- Stone Exterior Construction
- Stucco
Interior Spaces
- 2,517 Sq Ft Home
- 2-Story Property
- Ceiling Fan
- Double Pane Windows
- Built-In Microwave
Flooring
- Carpet
- Tile
Bedrooms and Bathrooms
- 4 Bedrooms
- Primary Bathroom is a Full Bathroom
- 3 Bathrooms
- Dual Vanity Sinks in Primary Bathroom
- Bathtub With Separate Shower Stall
Schools
- Foothills Elementary School
- Cactus High School
Utilities
- Cooling Available
- Heating System Uses Natural Gas
Community Details
- Association fees include (see remarks)
- Park Paseo Association, Phone Number (602) 437-4777
- Built by Engle Homes
- Park Paseo Subdivision
Listing and Financial Details
- Tax Lot 26
- Assessor Parcel Number 231-25-080
Map
Home Values in the Area
Average Home Value in this Area
Tax History
| Year | Tax Paid | Tax Assessment Tax Assessment Total Assessment is a certain percentage of the fair market value that is determined by local assessors to be the total taxable value of land and additions on the property. | Land | Improvement |
|---|---|---|---|---|
| 2025 | $1,921 | $25,210 | -- | -- |
| 2024 | $1,961 | $21,830 | -- | -- |
| 2023 | $1,961 | $37,800 | $7,560 | $30,240 |
| 2022 | $2,316 | $29,480 | $5,890 | $23,590 |
| 2021 | $2,432 | $27,260 | $5,450 | $21,810 |
| 2020 | $2,459 | $26,610 | $5,320 | $21,290 |
| 2019 | $2,394 | $26,360 | $5,270 | $21,090 |
| 2018 | $2,343 | $25,080 | $5,010 | $20,070 |
| 2017 | $2,349 | $22,530 | $4,500 | $18,030 |
| 2016 | $2,330 | $21,480 | $4,290 | $17,190 |
| 2015 | $2,178 | $21,780 | $4,350 | $17,430 |
Property History
| Date | Event | Price | Change | Sq Ft Price |
|---|---|---|---|---|
| 04/10/2025 04/10/25 | For Sale | $599,900 | +10.1% | $238 / Sq Ft |
| 04/14/2023 04/14/23 | Sold | $545,000 | -3.5% | $217 / Sq Ft |
| 03/30/2023 03/30/23 | Pending | -- | -- | -- |
| 02/26/2023 02/26/23 | For Sale | $565,000 | 0.0% | $224 / Sq Ft |
| 02/01/2018 02/01/18 | Rented | $1,650 | 0.0% | -- |
| 01/14/2018 01/14/18 | Under Contract | -- | -- | -- |
| 01/02/2018 01/02/18 | For Rent | $1,650 | 0.0% | -- |
| 01/01/2018 01/01/18 | Off Market | $1,650 | -- | -- |
| 12/05/2017 12/05/17 | Price Changed | $1,650 | -2.7% | $1 / Sq Ft |
| 09/27/2017 09/27/17 | Price Changed | $1,695 | -5.6% | $1 / Sq Ft |
| 09/18/2017 09/18/17 | For Rent | $1,795 | -1.6% | -- |
| 07/01/2017 07/01/17 | Rented | $1,825 | +1.7% | -- |
| 06/08/2017 06/08/17 | Under Contract | -- | -- | -- |
| 05/17/2017 05/17/17 | For Rent | $1,795 | +12.5% | -- |
| 09/01/2015 09/01/15 | Rented | $1,595 | 0.0% | -- |
| 08/17/2015 08/17/15 | Under Contract | -- | -- | -- |
| 07/04/2015 07/04/15 | Off Market | $1,595 | -- | -- |
| 07/04/2015 07/04/15 | For Rent | $1,625 | +1.9% | -- |
| 08/01/2012 08/01/12 | Rented | $1,595 | -5.9% | -- |
| 07/11/2012 07/11/12 | Under Contract | -- | -- | -- |
| 06/20/2012 06/20/12 | For Rent | $1,695 | -- | -- |
Deed History
| Date | Type | Sale Price | Title Company |
|---|---|---|---|
| Warranty Deed | -- | None Listed On Document | |
| Warranty Deed | $545,000 | Dhi Title Agency | |
| Special Warranty Deed | $240,458 | First American Title Ins Co |
Mortgage History
| Date | Status | Loan Amount | Loan Type |
|---|---|---|---|
| Previous Owner | $310,000 | New Conventional | |
| Previous Owner | $156,000 | New Conventional | |
| Previous Owner | $60,000 | Credit Line Revolving | |
| Previous Owner | $216,400 | New Conventional |
Similar Homes in the area
Source: Arizona Regional Multiple Listing Service (ARMLS)
MLS Number: 6849088
APN: 231-25-080
- 14723 N 73rd Dr
- 14741 N 73rd Dr
- 16212 N 71st Dr
- 7113 W Wanda Lynn Ln
- 7359 W Kings Ave
- 15853 N 74th Ave
- 7234 W Aire Libre Ave
- 16515 N 71st Dr
- 7028 W Carol Ann Way
- 15837 N 74th Ln
- 7066 W Phelps Rd
- 7011 W Carol Ann Way
- 7461 W Tumblewood Dr
- 6908 W Wanda Lynn Ln
- 6901 W Patricia Ann Ln
- 7516 W Mary Jane Ln
- 15856 N 76th Ave
- 6813 W Sherri Jean Ln
- 16235 N 68th Dr Unit 1
- 7585 W Tumblewood Dr
