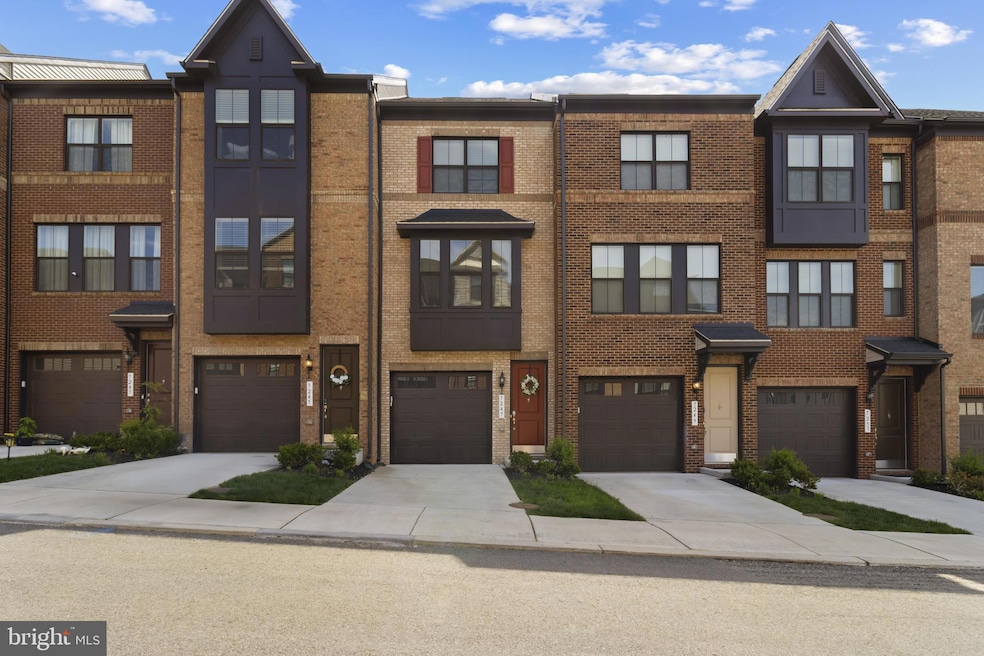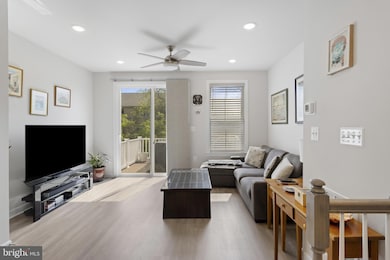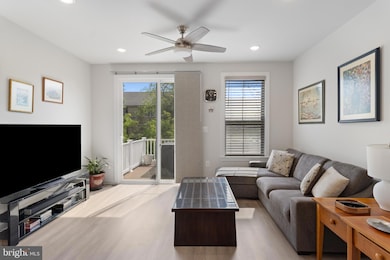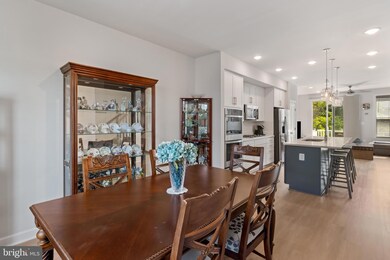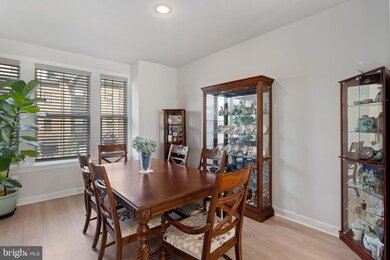
7247 Mountaineer Dr Hybla Valley, VA 22306
Hybla Valley NeighborhoodEstimated payment $4,223/month
Highlights
- Eat-In Gourmet Kitchen
- Open Floorplan
- Deck
- Sandburg Middle Rated A-
- Colonial Architecture
- Den
About This Home
LOCATION LOCATION LOCATOIN Discover the allure of townhouse living at 7247 Mountaineer Drive,. This home has 2 Spacious Bedrooms, 2 Full Baths and 2 Half Baths, Private Office/ Den on the lower level. This attractive home offers a blend of comfort and style across three thoughtfully designed stories.The heart of this home is undoubtedly its kitchen, a culinary enthusiast's dream. Imagine preparing gourmet meals on the stovetop, with ample space on the expansive kitchen island for prepping ingredients. Shaker cabinets provide a touch of classic elegance, while the double oven ensures you're always ready to host gatherings, and a kitchen bar offers a spot for casual dining. This home provides an outdoor dining area, inviting you to savor meals. Enjoy the residential area on the deck The bathroom offers a spa-like experience every day. Envision yourself stepping into the tiled walk-in shower, a refreshing start to your mornings. The double vanity provides plenty of space for your routine.or patio.This townhouse is more than just a place to live; it's a place to thrive. Close to Fort Belvoir, Kingstowne & Old Town Alexandria, With bus service, major highways and retail/dining options.
Townhouse Details
Home Type
- Townhome
Est. Annual Taxes
- $7,257
Year Built
- Built in 2023
Lot Details
- 1,200 Sq Ft Lot
- Property is in excellent condition
HOA Fees
- $91 Monthly HOA Fees
Parking
- 1 Car Direct Access Garage
- 1 Driveway Space
- Front Facing Garage
- Garage Door Opener
Home Design
- Colonial Architecture
- Brick Exterior Construction
- Slab Foundation
- Architectural Shingle Roof
- Vinyl Siding
Interior Spaces
- 1,480 Sq Ft Home
- Property has 3 Levels
- Open Floorplan
- Ceiling Fan
- Recessed Lighting
- Window Treatments
- Living Room
- Dining Room
- Den
Kitchen
- Eat-In Gourmet Kitchen
- Double Oven
- Cooktop
- Built-In Microwave
- Ice Maker
- Dishwasher
- Stainless Steel Appliances
- Kitchen Island
- Disposal
Flooring
- Carpet
- Luxury Vinyl Plank Tile
Bedrooms and Bathrooms
- 2 Bedrooms
- En-Suite Primary Bedroom
- Walk-In Closet
- Bathtub with Shower
Laundry
- Laundry on upper level
- Dryer
- Washer
Home Security
Outdoor Features
- Deck
- Exterior Lighting
Schools
- Bucknell Elementary School
- Sandburg Middle School
- West Potomac High School
Utilities
- 90% Forced Air Heating and Cooling System
- Programmable Thermostat
- Underground Utilities
- 200+ Amp Service
- 60 Gallon+ Water Heater
Listing and Financial Details
- Tax Lot 34
- Assessor Parcel Number 0933 32 0034
Community Details
Overview
- Association fees include common area maintenance, lawn care front, management, snow removal, trash
- The Towns At North Hill HOA
- North Hill Subdivision, Wellesley Floorplan
Pet Policy
- Dogs and Cats Allowed
Security
- Fire and Smoke Detector
Map
Home Values in the Area
Average Home Value in this Area
Tax History
| Year | Tax Paid | Tax Assessment Tax Assessment Total Assessment is a certain percentage of the fair market value that is determined by local assessors to be the total taxable value of land and additions on the property. | Land | Improvement |
|---|---|---|---|---|
| 2024 | $7,650 | $612,450 | $221,000 | $391,450 |
| 2023 | $5,226 | $601,450 | $210,000 | $391,450 |
| 2022 | $2,401 | $210,000 | $210,000 | $0 |
| 2021 | $0 | $0 | $0 | $0 |
Property History
| Date | Event | Price | Change | Sq Ft Price |
|---|---|---|---|---|
| 04/25/2025 04/25/25 | For Sale | $632,000 | +8.5% | $427 / Sq Ft |
| 06/02/2023 06/02/23 | Sold | $582,696 | -3.4% | $394 / Sq Ft |
| 03/04/2023 03/04/23 | Price Changed | $603,056 | +0.8% | $407 / Sq Ft |
| 03/01/2023 03/01/23 | Pending | -- | -- | -- |
| 02/04/2023 02/04/23 | Price Changed | $598,056 | -1.7% | $404 / Sq Ft |
| 01/21/2023 01/21/23 | For Sale | $608,546 | -- | $411 / Sq Ft |
Deed History
| Date | Type | Sale Price | Title Company |
|---|---|---|---|
| Warranty Deed | $590,196 | Chicago Title | |
| Special Warranty Deed | $2,911,490 | Eastern National Title |
Mortgage History
| Date | Status | Loan Amount | Loan Type |
|---|---|---|---|
| Open | $418,387 | New Conventional |
Similar Homes in the area
Source: Bright MLS
MLS Number: VAFX2233578
APN: 0933-32-0034
- 7207 Mountaineer Dr
- 7247 Mountaineer Dr
- 2822 Hokie Ln
- 2507 Windbreak Dr
- 2608 Popkins Ln
- 2612 Popkins Ln
- 2402 Popkins Ln
- 7508 Milway Dr
- 2313 Glasgow Rd
- 7409 Range Rd
- 7425 Northrop Rd
- 7421 Hopa Ct
- 6954 Westhampton Dr
- 2810 E Lee Ave
- 7014 Richmond Hwy
- 7208 Rebecca Dr
- 2312 Kimbro St
- 2924 Preston Ave
- 7530 Coxton Ct Unit 113
- 2728 Groveton St
