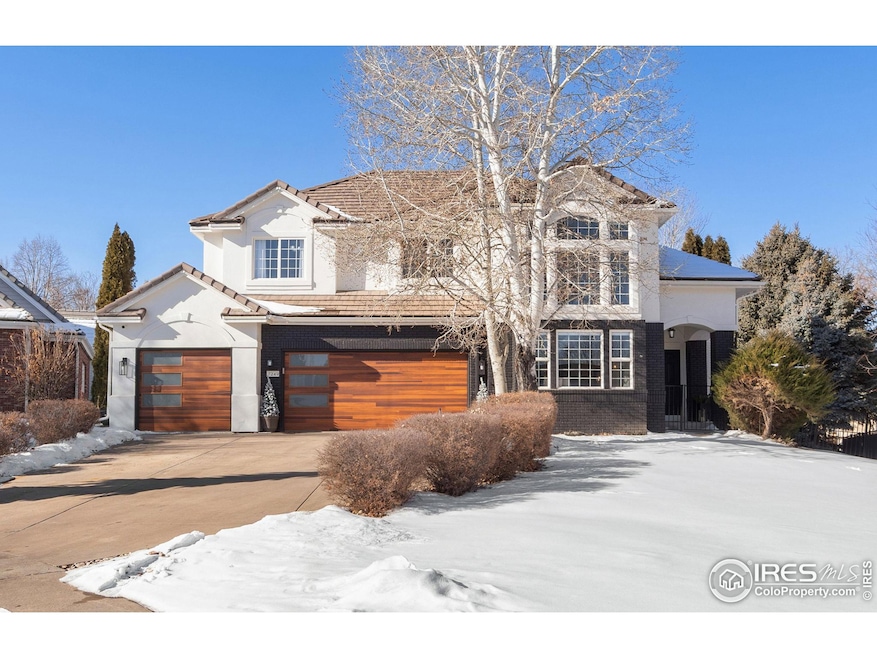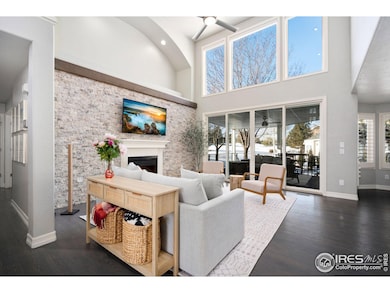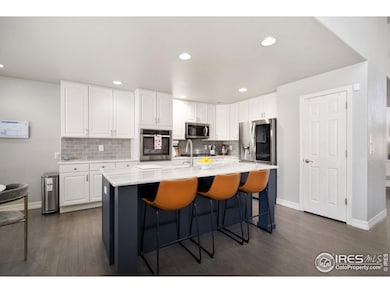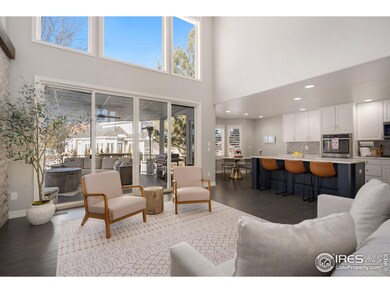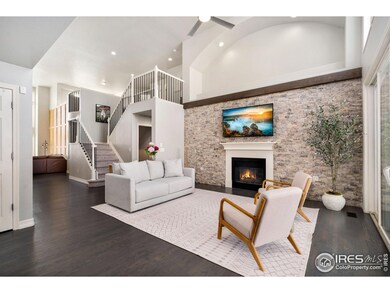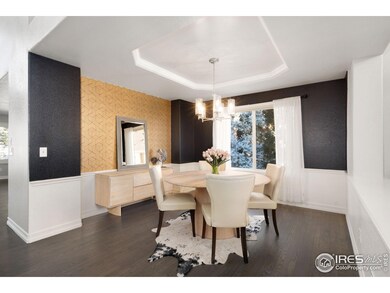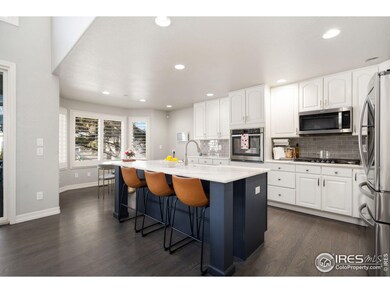
7249 Carner Ct Fort Collins, CO 80528
Highlights
- On Golf Course
- Deck
- Wood Flooring
- Open Floorplan
- Contemporary Architecture
- Loft
About This Home
As of April 2025Your Dream Home Awaits! This totally updated 2 Story home backing to Ptarmigan Golf Course brings some serious WOW factor. Wood floors throughout the main floor lead you through the open floor plan, while tall ceilings provide a sense of space and comfort. The eat-in kitchen with an island is a food preparer's paradise, complete with a walk-in pantry and a gorgeous formal dining room. The Primary Suite is a luxurious escape, conveniently located on the main level and is complete with a beautiful accent wall, wood floors, and access to the back patio. The Primary Bathroom provides a Tub and Shower, as well as a huge walk-in closet complete with not only a washer and dryer, but a folding island as well! So many desired features, such as: 3 car garage, main floor primary, mudroom, wet bar in basement, accent walls, updated finishes, and much more! This home is truly one-of-a-kind, you will not want to miss the opportunity to make it yours!
Home Details
Home Type
- Single Family
Est. Annual Taxes
- $5,122
Year Built
- Built in 1997
Lot Details
- 9,828 Sq Ft Lot
- On Golf Course
- Cul-De-Sac
- Unincorporated Location
- East Facing Home
- Sprinkler System
HOA Fees
- $54 Monthly HOA Fees
Parking
- 3 Car Attached Garage
Home Design
- Contemporary Architecture
- Brick Veneer
- Wood Frame Construction
- Tile Roof
Interior Spaces
- 2,940 Sq Ft Home
- 2-Story Property
- Open Floorplan
- Wet Bar
- Family Room
- Dining Room
- Home Office
- Loft
- Basement Fills Entire Space Under The House
Kitchen
- Eat-In Kitchen
- Microwave
- Dishwasher
- Kitchen Island
Flooring
- Wood
- Carpet
Bedrooms and Bathrooms
- 5 Bedrooms
- Walk-In Closet
- Bathtub and Shower Combination in Primary Bathroom
Outdoor Features
- Deck
- Patio
Schools
- Bamford Elementary School
- Preston Middle School
- Fossil Ridge High School
Utilities
- Forced Air Heating and Cooling System
- High Speed Internet
- Cable TV Available
Community Details
- Ptarmigan Subdivision
Listing and Financial Details
- Assessor Parcel Number R1423479
Map
Home Values in the Area
Average Home Value in this Area
Property History
| Date | Event | Price | Change | Sq Ft Price |
|---|---|---|---|---|
| 04/07/2025 04/07/25 | Sold | $960,000 | -4.0% | $327 / Sq Ft |
| 01/31/2025 01/31/25 | For Sale | $1,000,000 | +50.4% | $340 / Sq Ft |
| 09/11/2019 09/11/19 | Off Market | $665,000 | -- | -- |
| 01/28/2019 01/28/19 | Off Market | $470,000 | -- | -- |
| 06/13/2018 06/13/18 | Sold | $665,000 | -1.5% | $168 / Sq Ft |
| 05/14/2018 05/14/18 | Pending | -- | -- | -- |
| 03/01/2018 03/01/18 | For Sale | $675,000 | +43.6% | $170 / Sq Ft |
| 10/23/2017 10/23/17 | Sold | $470,000 | -10.5% | $160 / Sq Ft |
| 09/21/2017 09/21/17 | Pending | -- | -- | -- |
| 08/17/2017 08/17/17 | For Sale | $525,000 | -- | $179 / Sq Ft |
Tax History
| Year | Tax Paid | Tax Assessment Tax Assessment Total Assessment is a certain percentage of the fair market value that is determined by local assessors to be the total taxable value of land and additions on the property. | Land | Improvement |
|---|---|---|---|---|
| 2025 | $5,122 | $54,364 | $14,740 | $39,624 |
| 2024 | $5,122 | $54,364 | $14,740 | $39,624 |
| 2022 | $4,209 | $40,331 | $11,016 | $29,315 |
| 2021 | $4,251 | $41,492 | $11,333 | $30,159 |
| 2020 | $3,883 | $37,580 | $8,723 | $28,857 |
| 2019 | $3,897 | $37,580 | $8,723 | $28,857 |
| 2018 | $3,358 | $33,444 | $8,784 | $24,660 |
| 2017 | $3,352 | $33,444 | $8,784 | $24,660 |
| 2016 | $3,046 | $30,248 | $7,960 | $22,288 |
| 2015 | $3,012 | $38,140 | $7,960 | $30,180 |
| 2014 | $3,048 | $30,250 | $7,560 | $22,690 |
Mortgage History
| Date | Status | Loan Amount | Loan Type |
|---|---|---|---|
| Open | $804,500 | New Conventional | |
| Previous Owner | $65,000 | Credit Line Revolving | |
| Previous Owner | $548,250 | New Conventional | |
| Previous Owner | $565,000 | New Conventional | |
| Previous Owner | $565,250 | New Conventional | |
| Previous Owner | $249,000 | Credit Line Revolving | |
| Previous Owner | $100,000 | Credit Line Revolving | |
| Previous Owner | $186,812 | Unknown | |
| Previous Owner | $200,000 | No Value Available |
Deed History
| Date | Type | Sale Price | Title Company |
|---|---|---|---|
| Special Warranty Deed | $960,000 | None Listed On Document | |
| Warranty Deed | $665,000 | The Group Guaranteed Title | |
| Warranty Deed | $470,000 | The Group Guaranteed Title | |
| Interfamily Deed Transfer | -- | None Available | |
| Warranty Deed | $303,452 | Land Title | |
| Warranty Deed | $54,600 | -- |
Similar Homes in Fort Collins, CO
Source: IRES MLS
MLS Number: 1025596
APN: 86144-10-008
- 5908 Watson Dr
- 7310 Vardon Way
- 6039 Watson Dr
- 7424 Vardon Way
- 7588 Vardon Way
- 7270 Irwin Ct
- 7733 Park Ridge Cir
- 7312 Barnes Ct
- 7695 Spyglass Ct
- 6031 Highland Hills Ct
- 7747 Promontory Dr
- 5105 Nelson Ct
- 5936 Highland Hills Cir
- 8130 Scenic Ridge Dr
- 5966 Indian Wells Ct
- 6489 Ankina Dr
- 0 Tract Q Windsor Villages Unit 1031195
- 5687 Indian Wells Ct
- 5521 Shady Oaks Dr
- 5483 Shadow Creek Ct
