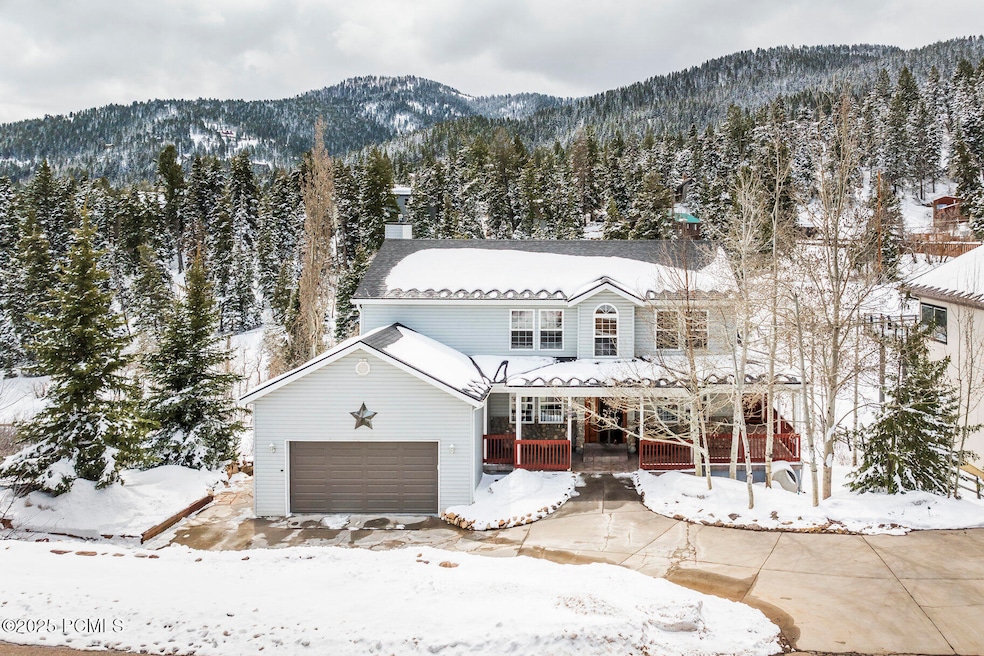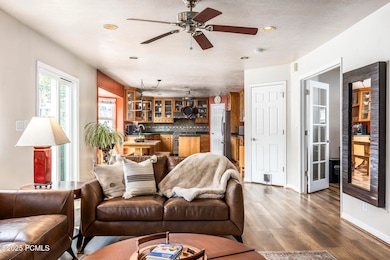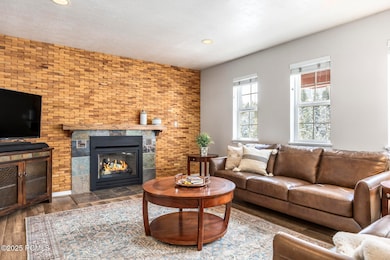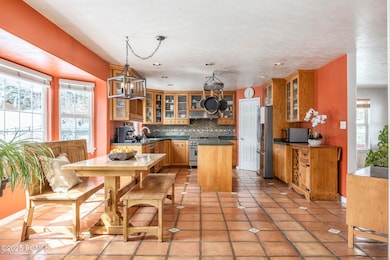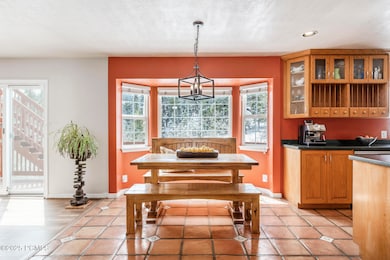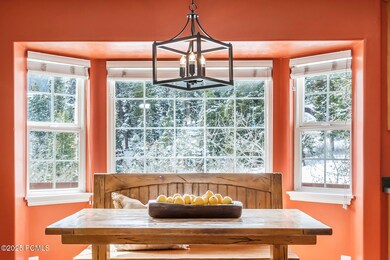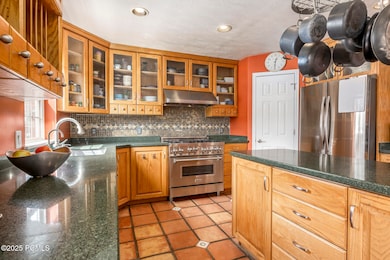
725 Aspen Dr Park City, UT 84098
Estimated payment $8,486/month
Highlights
- Steam Room
- Heated Driveway
- Deck
- Jeremy Ranch Elementary School Rated A
- View of Trees or Woods
- Vaulted Ceiling
About This Home
Nestled on a quiet, south-facing lot in the heart of Summit Park, this thoughtfully designed five-bedroom, three-and-a-half-bath home blends classic charm with modern comfort. With over 3,400 square feet of finished living space and tranquil views of meadows, trees, and surrounding mountain peaks, this Summit Park gem offers room to breathe, live, and enjoy year-round mountain serenity. The natural landscape, abundant wildlife, and surrounding beauty create a truly welcoming environment.
Bathed in natural light, the spacious, sun-filled kitchen is a chef's dream—complete with a six-burner gas range, custom oak cabinetry with glass inserts, a large kitchen island, and a cozy breakfast nook with bay windows overlooking the surrounding mountains, valley, and woods. The main level also features a warm and inviting family room with a fireplace and access to an expansive wraparound porch—perfect for morning coffee or sunset gatherings.
Upstairs, the incredible primary suite offers a luxurious retreat with its own fireplace, steam shower, and vaulted ceilings. Three additional bedrooms and a large laundry room complete the upper level, making the layout ideal for a young family. The lower level boasts a spacious recreation room, workshop space, and a guest suite with a private entrance.
Additional features include radiant floor heating, a heated driveway and walkway with RV parking, central vacuum, heated garage, new roof and heat tape, new flooring throughout, a remodeled primary bathroom, new sliding glass doors, and a beautifully landscaped yard with a flagstone patio and greenhouse.
This is a rare opportunity to own a mountain retreat in one of Park City's most peaceful and magical settings.
Home Details
Home Type
- Single Family
Est. Annual Taxes
- $4,698
Year Built
- Built in 1998
Lot Details
- 0.4 Acre Lot
- South Facing Home
- Southern Exposure
- Landscaped
- Natural State Vegetation
- Sloped Lot
- Many Trees
- Few Trees
Parking
- 2 Car Attached Garage
- Heated Garage
- Garage Door Opener
- Heated Driveway
- On-Street Parking
- Off-Street Parking
Property Views
- Woods
- Trees
- Mountain
- Meadow
- Valley
Home Design
- Traditional Architecture
- Slab Foundation
- Wood Frame Construction
- Composition Roof
- Asphalt Roof
- Vinyl Siding
Interior Spaces
- 3,495 Sq Ft Home
- Central Vacuum
- Vaulted Ceiling
- Ceiling Fan
- 2 Fireplaces
- Gas Fireplace
- Great Room
- Family Room
- Formal Dining Room
- Home Office
- Storage
- Steam Room
- Partial Basement
- Fire and Smoke Detector
Kitchen
- Breakfast Area or Nook
- Breakfast Bar
- Gas Range
- Microwave
- ENERGY STAR Qualified Refrigerator
- ENERGY STAR Qualified Dishwasher
- Kitchen Island
Flooring
- Wood
- Radiant Floor
- Vinyl
Bedrooms and Bathrooms
- 5 Bedrooms
- Walk-In Closet
- Double Vanity
Laundry
- Laundry Room
- ENERGY STAR Qualified Washer
Eco-Friendly Details
- Sprinklers on Timer
Outdoor Features
- Balcony
- Deck
- Porch
Utilities
- No Cooling
- Boiler Heating System
- Heating System Uses Natural Gas
- Natural Gas Connected
- Gas Water Heater
- Water Softener is Owned
- High Speed Internet
- Phone Available
- Cable TV Available
Community Details
- No Home Owners Association
- Summit Park Subdivision
Listing and Financial Details
- Assessor Parcel Number Su-A-93
Map
Home Values in the Area
Average Home Value in this Area
Tax History
| Year | Tax Paid | Tax Assessment Tax Assessment Total Assessment is a certain percentage of the fair market value that is determined by local assessors to be the total taxable value of land and additions on the property. | Land | Improvement |
|---|---|---|---|---|
| 2023 | $4,240 | $740,908 | $178,750 | $562,158 |
| 2022 | $3,499 | $540,476 | $90,750 | $449,726 |
| 2021 | $3,883 | $521,226 | $71,500 | $449,726 |
| 2020 | $3,294 | $417,672 | $42,900 | $374,772 |
| 2019 | $3,452 | $417,672 | $42,900 | $374,772 |
| 2018 | $3,115 | $376,937 | $42,900 | $334,037 |
| 2017 | $2,840 | $369,787 | $35,750 | $334,037 |
| 2016 | $2,682 | $324,647 | $35,750 | $288,897 |
| 2015 | $2,686 | $306,705 | $0 | $0 |
| 2013 | $2,647 | $284,799 | $0 | $0 |
Property History
| Date | Event | Price | Change | Sq Ft Price |
|---|---|---|---|---|
| 04/04/2025 04/04/25 | For Sale | $1,450,000 | -- | $415 / Sq Ft |
Mortgage History
| Date | Status | Loan Amount | Loan Type |
|---|---|---|---|
| Closed | $125,000 | Credit Line Revolving | |
| Closed | $324,500 | New Conventional | |
| Closed | $40,000 | Credit Line Revolving | |
| Closed | $401,250 | New Conventional | |
| Closed | $91,300 | Commercial | |
| Closed | $405,116 | New Conventional | |
| Closed | $417,000 | New Conventional | |
| Closed | $80,000 | Credit Line Revolving |
Similar Homes in Park City, UT
Source: Park City Board of REALTORS®
MLS Number: 12501366
APN: SU-A-93
- 750 Aspen Dr
- 750 Aspen Dr Unit 99
- 190 Aspen Dr
- 85 Crestview Dr
- 155 Parkview Dr
- 145 Parkview Dr
- 360 Parkview Dr Unit 74-A
- 360 Parkview Dr
- 8215 Parleys Ln
- 470 Upper Evergreen
- 156 Lower Evergreen Dr Unit 8
- 156 Lower Evergreen Dr
- 395 Upper Evergreen Dr Unit I-87
- 385 Upper Evergreen Dr
- 385 Upper Evergreen Dr Unit I-86
- 8585 Parleys Ln
- 60 Matterhorn Dr
- 4611 W Ponderosa Dr Unit 22
- 255 Paradise Rd
- 8935 Parleys Ln Unit 19
