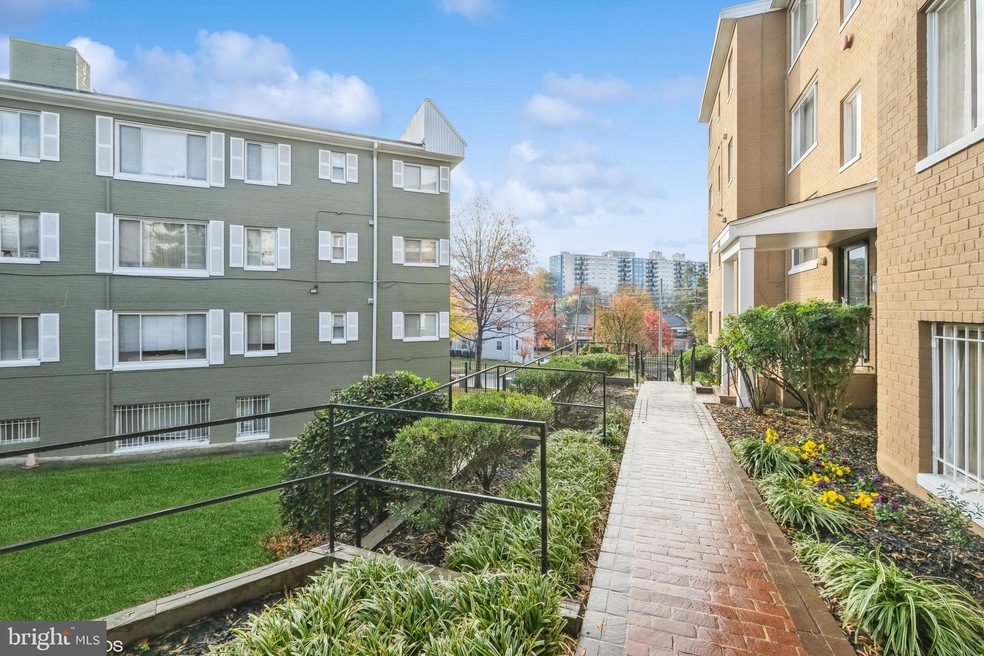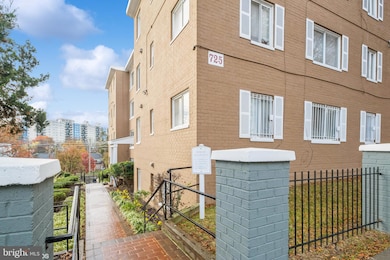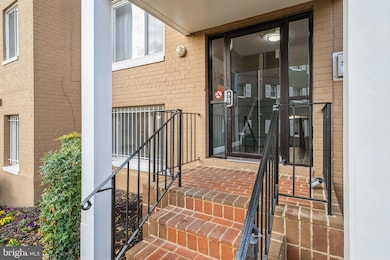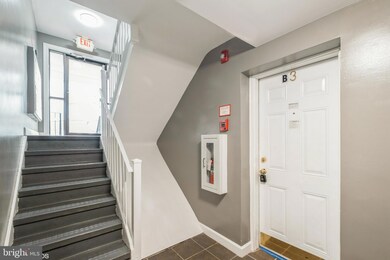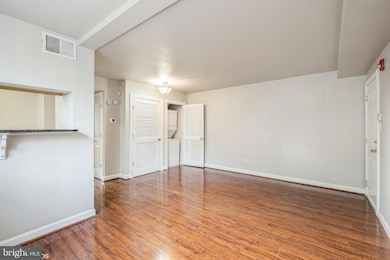
Highlights
- Contemporary Architecture
- Wood Flooring
- Forced Air Heating and Cooling System
- Traditional Floor Plan
- Upgraded Countertops
- Combination Dining and Living Room
About This Home
As of April 2025Take Another Look. Price has been adjusted. Fannie Mae Property. Buyer to pays all transfer and recordation taxes. EMD in Certified Funds to Seller's title Co. This property is a 2-bedroom, 1 full bath, 1 level condo with living and dining area combined. There is new carpet in the bedrooms, wood floors in the living and dining area. Kitchen has been updated with new flooring and appliances; the unit has a washer and dryer for your convenience and the unit's mechanicals have been serviced. The entire unit has been freshly painted. Condo fees are paid monthly and include all utilities except electric
Last Agent to Sell the Property
The Real Estate Store License #BR98374749
Property Details
Home Type
- Condominium
Est. Annual Taxes
- $1,085
Year Built
- Built in 1953 | Remodeled in 2006
HOA Fees
- $342 Monthly HOA Fees
Parking
- On-Street Parking
Home Design
- Contemporary Architecture
- Brick Exterior Construction
Interior Spaces
- 676 Sq Ft Home
- Property has 1 Level
- Traditional Floor Plan
- Combination Dining and Living Room
- Wood Flooring
- Stacked Washer and Dryer
Kitchen
- Stove
- Microwave
- Dishwasher
- Upgraded Countertops
Bedrooms and Bathrooms
- 2 Main Level Bedrooms
- 1 Full Bathroom
Utilities
- Forced Air Heating and Cooling System
- Electric Water Heater
- Cable TV Available
Additional Features
- Property is in good condition
- Urban Location
Listing and Financial Details
- Tax Lot 2130
- Assessor Parcel Number 6164//2130
Community Details
Overview
- Association fees include trash
- Low-Rise Condominium
- Vision Realty Condos
- Congress Heights Community
- Congress Heights Subdivision
- Property Manager
Amenities
- Common Area
Pet Policy
- No Pets Allowed
Map
About This Building
Home Values in the Area
Average Home Value in this Area
Property History
| Date | Event | Price | Change | Sq Ft Price |
|---|---|---|---|---|
| 04/09/2025 04/09/25 | Sold | $113,800 | -5.1% | $168 / Sq Ft |
| 03/19/2025 03/19/25 | Pending | -- | -- | -- |
| 02/10/2025 02/10/25 | Price Changed | $119,900 | -7.7% | $177 / Sq Ft |
| 12/31/2024 12/31/24 | Price Changed | $129,900 | -7.1% | $192 / Sq Ft |
| 12/04/2024 12/04/24 | For Sale | $139,900 | -- | $207 / Sq Ft |
Tax History
| Year | Tax Paid | Tax Assessment Tax Assessment Total Assessment is a certain percentage of the fair market value that is determined by local assessors to be the total taxable value of land and additions on the property. | Land | Improvement |
|---|---|---|---|---|
| 2024 | $1,085 | $142,810 | $42,840 | $99,970 |
| 2023 | $1,130 | $147,600 | $44,280 | $103,320 |
| 2022 | $928 | $122,920 | $36,880 | $86,040 |
| 2021 | $861 | $114,580 | $34,370 | $80,210 |
| 2020 | $775 | $91,180 | $27,350 | $63,830 |
| 2019 | $811 | $95,450 | $28,630 | $66,820 |
| 2018 | $811 | $95,450 | $0 | $0 |
| 2017 | $322 | $94,690 | $0 | $0 |
| 2016 | $322 | $94,610 | $0 | $0 |
| 2015 | $322 | $94,610 | $0 | $0 |
| 2014 | $357 | $105,060 | $0 | $0 |
Deed History
| Date | Type | Sale Price | Title Company |
|---|---|---|---|
| Trustee Deed | -- | None Listed On Document |
Similar Homes in Washington, DC
Source: Bright MLS
MLS Number: DCDC2170704
APN: 6164-2130
- 713 Brandywine St SE Unit 301
- 713 Brandywine St SE Unit B3
- 709 Brandywine St SE Unit 101
- 709 Brandywine St SE Unit 302
- 705 Brandywine St SE Unit 201
- 705 Brandywine St SE Unit 203
- 721 Brandywine St SE Unit 102
- 718 Brandywine St SE Unit 304
- 718 Brandywine St SE Unit 301
- 725 Brandywine St SE Unit 101
- 701 Brandywine St SE Unit 201
- 724 Brandywine St SE Unit 204
- 666 Brandywine St SE
- 742 Brandywine St SE Unit 302
- 742 Brandywine St SE Unit 202
- 791 Barnaby Rd SE
- 808 Hr Dr SE
- 822 Hr Dr SE
- 863 Barnaby St SE
- 842 Hr Dr SE
