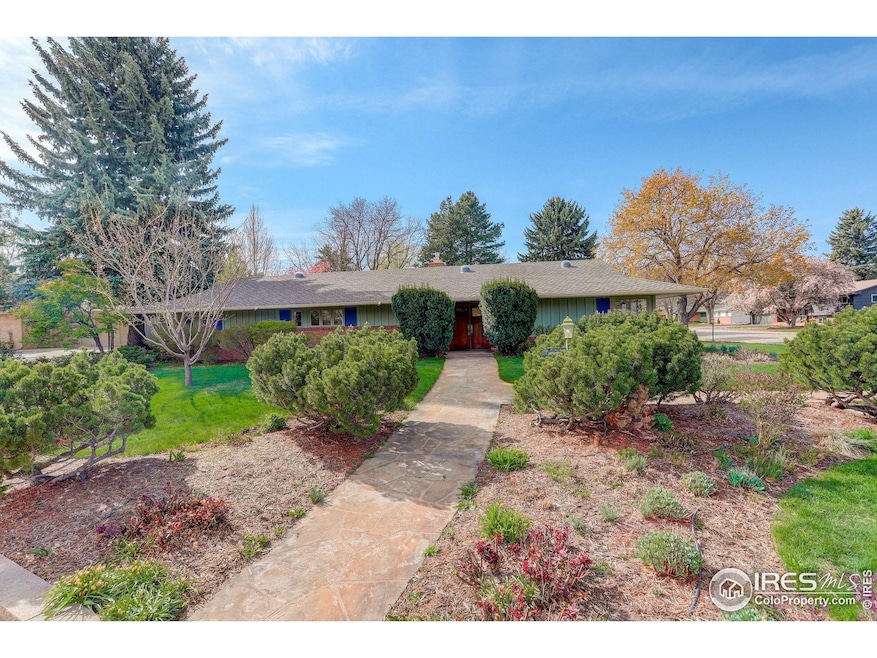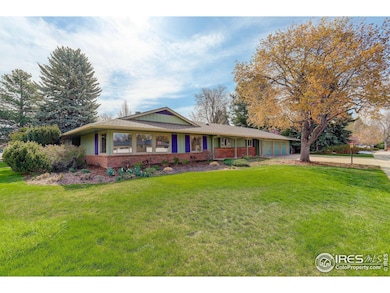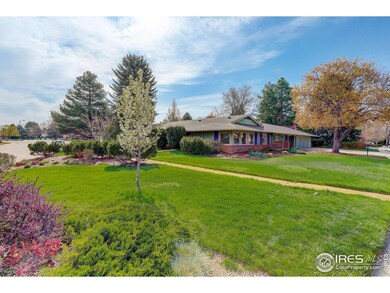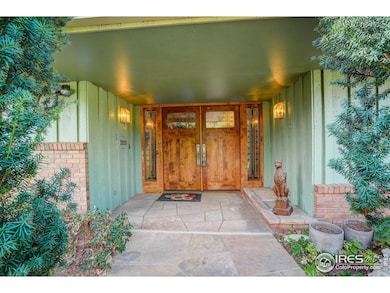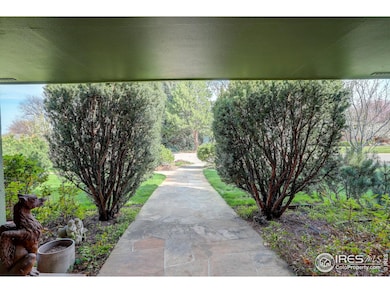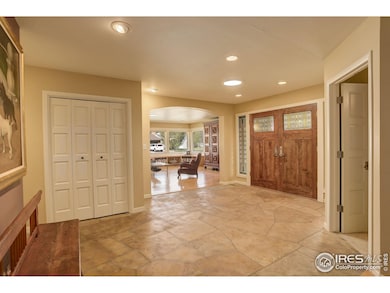
725 Cheyenne Dr Fort Collins, CO 80525
Indian Hills NeighborhoodEstimated payment $6,845/month
Highlights
- Very Popular Property
- Open Floorplan
- Wood Flooring
- O'Dea Elementary School Rated A-
- Contemporary Architecture
- Steam Shower
About This Home
Welcome to a rare gem tucked away in the highly coveted Indian Hills subdivision, a beautiful blend of timeless mid-century design with some modern updates but with room to make it uniquely yours. This sprawling ranch-style home sits proudly on two generous lots totaling half an acre, providing unmatched privacy and space in a prime location with no HOA or Metro District. You'll love the ease of being just minutes from everything. Grocery stores, retail shopping, and top-tier medical facilities are all within a short distance, making daily life convenient. Step inside and discover over 3,000 square feet of well-designed single-level living. The layout is expansive yet cozy with 3 spacious bedrooms and 3 bathrooms, plus a beautiful remodeled kitchen with maple cabinetry and soapstone counters. The oversized 3-car heated garage offers abundant space for vehicles, hobbies, and gear, perfect for Colorado living. Retreat to the primary suite, a private haven featuring double closets, a walk-in closet, and a flexible sitting room that easily converts into a home office, reading nook, or nursery. The luxurious steam shower in the primary bath creates a spa-like experience that invites you to unwind. Your private backyard oasis offers a serene space perfect for summer barbecues, evening cocktails, or quiet mornings with coffee. Whether you're entertaining guests or enjoying a quiet night in, this home radiates warmth, style, and possibility. Don't miss this opportunity to own a truly unique property in one of Fort Collins' most established and admired neighborhoods.
Home Details
Home Type
- Single Family
Est. Annual Taxes
- $5,111
Year Built
- Built in 1964
Lot Details
- 0.5 Acre Lot
- Southern Exposure
- Wood Fence
- Corner Lot
- Level Lot
- Sprinkler System
- Property is zoned RL
Parking
- 3 Car Attached Garage
- Garage Door Opener
- Driveway Level
Home Design
- Contemporary Architecture
- Wood Frame Construction
- Composition Roof
Interior Spaces
- 3,321 Sq Ft Home
- 1-Story Property
- Open Floorplan
- Skylights
- Gas Log Fireplace
- Double Pane Windows
- Window Treatments
- Family Room
- Dining Room
- Home Office
- Recreation Room with Fireplace
- Wood Flooring
Kitchen
- Eat-In Kitchen
- Electric Oven or Range
- Self-Cleaning Oven
- Microwave
- Dishwasher
- Disposal
Bedrooms and Bathrooms
- 3 Bedrooms
- Walk-In Closet
- Primary Bathroom is a Full Bathroom
- Primary bathroom on main floor
- Steam Shower
- Walk-in Shower
Laundry
- Laundry on main level
- Dryer
- Washer
- Sink Near Laundry
Accessible Home Design
- No Interior Steps
- Low Pile Carpeting
Eco-Friendly Details
- Energy-Efficient Thermostat
Outdoor Features
- Patio
- Exterior Lighting
- Outdoor Gas Grill
Schools
- Odea Elementary School
- Lesher Middle School
- Ft Collins High School
Utilities
- Humidity Control
- Forced Air Heating and Cooling System
- High Speed Internet
- Satellite Dish
- Cable TV Available
Community Details
- No Home Owners Association
- Indian Hills Subdivision
Listing and Financial Details
- Assessor Parcel Number R0107034
Map
Home Values in the Area
Average Home Value in this Area
Tax History
| Year | Tax Paid | Tax Assessment Tax Assessment Total Assessment is a certain percentage of the fair market value that is determined by local assessors to be the total taxable value of land and additions on the property. | Land | Improvement |
|---|---|---|---|---|
| 2025 | $4,863 | $56,950 | $4,020 | $52,930 |
| 2024 | $4,863 | $56,950 | $4,020 | $52,930 |
| 2022 | $4,277 | $45,293 | $4,170 | $41,123 |
| 2021 | $4,322 | $46,597 | $4,290 | $42,307 |
| 2020 | $5,350 | $57,179 | $4,290 | $52,889 |
| 2019 | $5,373 | $57,179 | $4,290 | $52,889 |
| 2018 | $4,343 | $47,657 | $4,320 | $43,337 |
| 2017 | $4,329 | $47,657 | $4,320 | $43,337 |
| 2016 | $3,925 | $42,992 | $4,776 | $38,216 |
| 2015 | $3,897 | $43,000 | $4,780 | $38,220 |
| 2014 | $3,402 | $37,300 | $4,780 | $32,520 |
Property History
| Date | Event | Price | Change | Sq Ft Price |
|---|---|---|---|---|
| 04/24/2025 04/24/25 | For Sale | $1,150,000 | -- | $346 / Sq Ft |
Deed History
| Date | Type | Sale Price | Title Company |
|---|---|---|---|
| Interfamily Deed Transfer | -- | None Available | |
| Warranty Deed | $440,000 | -- | |
| Deed | -- | -- |
Mortgage History
| Date | Status | Loan Amount | Loan Type |
|---|---|---|---|
| Open | $275,000 | No Value Available |
Similar Homes in Fort Collins, CO
Source: IRES MLS
MLS Number: 1032033
APN: 97241-10-063
- 717 Dartmouth Trail
- 613 Dartmouth Trail
- 1658 Freewheel Dr
- 925 Columbia Rd Unit 824
- 925 Columbia Rd Unit 111
- 925 Columbia Rd Unit 233
- 925 Columbia Rd Unit 122
- 511 Parker St
- 529 Deines Ct
- 1602 Robertson Unit D
- 605 E Prospect Rd
- 603 E Prospect Rd
- 925 E Prospect Rd Unit B
- 2209 Purdue Rd
- 1113 Parkwood Dr
- 2020 Niagara Ct
- 2025 Mathews St Unit 3
- 2025 Mathews St Unit I2
- 1820 Indian Meadows Ln
- 504 Princeton Rd
