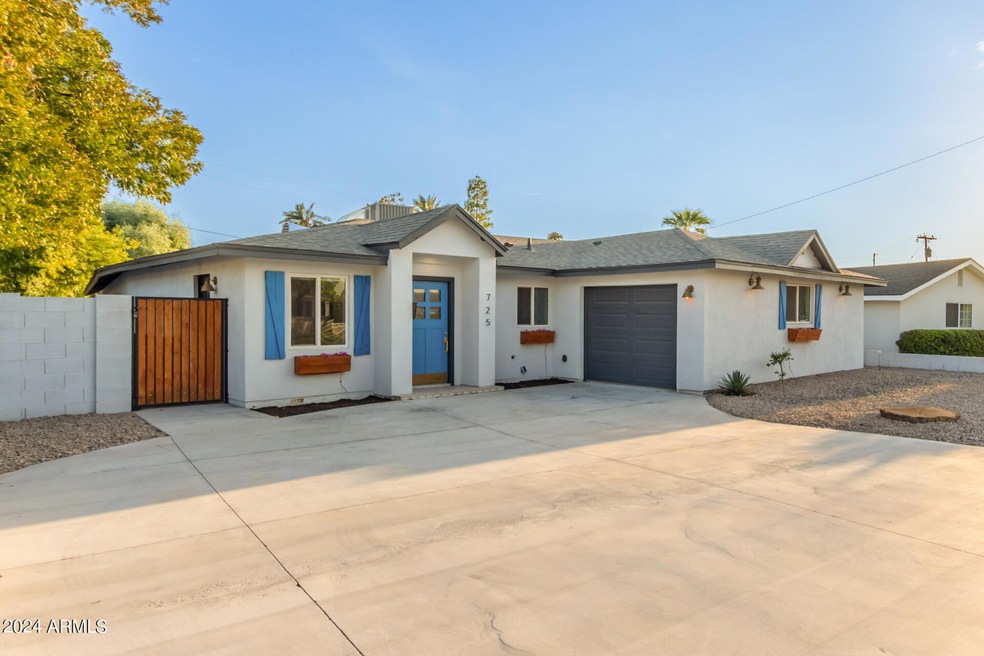
725 E Claremont St Phoenix, AZ 85014
Camelback East Village NeighborhoodHighlights
- Vaulted Ceiling
- No HOA
- Double Pane Windows
- Phoenix Coding Academy Rated A
- 1 Car Direct Access Garage
- Dual Vanity Sinks in Primary Bathroom
About This Home
As of January 2025Central Phoenix Gem - open floor plan, 4 bed, 3 bath, office & garage home that was completely remodeled in 2020. Upgrades include: roof, HVAC, 200 amp electrical panel, sewer line, windows, flooring, lighting, & more. The kitchen features: quartz counters with island, gas range, hood, ss appliances, pantry & soft close cabinets. Additionally, the owner's suite features: dual sinks, glass enclosed shower, free standing tub & walk-in closet. Step outside & enjoy an easy maintenance yard with a large patio & plenty of room to add a pool. Location - Central Phx - offers some of the valley's best amenities with restaurants, shops, trails & golf all nearby as well as being located in the Madison Sch Dist. No HOA Backyard ready for your dream pool design! *See rendering photo for inspiration*
Home Details
Home Type
- Single Family
Est. Annual Taxes
- $3,960
Year Built
- Built in 1954
Lot Details
- 9,766 Sq Ft Lot
- Block Wall Fence
- Front and Back Yard Sprinklers
Parking
- 1 Car Direct Access Garage
- 2 Open Parking Spaces
- Garage Door Opener
Home Design
- Wood Frame Construction
- Composition Roof
- Block Exterior
- Stucco
Interior Spaces
- 2,456 Sq Ft Home
- 1-Story Property
- Vaulted Ceiling
- Ceiling Fan
- Double Pane Windows
- Low Emissivity Windows
Kitchen
- Breakfast Bar
- Built-In Microwave
- Kitchen Island
Flooring
- Carpet
- Tile
Bedrooms and Bathrooms
- 4 Bedrooms
- Remodeled Bathroom
- Primary Bathroom is a Full Bathroom
- 3 Bathrooms
- Dual Vanity Sinks in Primary Bathroom
- Bathtub With Separate Shower Stall
Schools
- Madison Elementary School
- Madison Traditional Academy Middle School
- Phoenix Union - Wilson College Preparatory High School
Utilities
- Refrigerated Cooling System
- Heating Available
- High Speed Internet
- Cable TV Available
Additional Features
- No Interior Steps
- Patio
Community Details
- No Home Owners Association
- Association fees include no fees
- Built by Unknwon
- Roberts Estates Subdivision
Listing and Financial Details
- Tax Lot 4
- Assessor Parcel Number 161-15-048
Map
Home Values in the Area
Average Home Value in this Area
Property History
| Date | Event | Price | Change | Sq Ft Price |
|---|---|---|---|---|
| 01/21/2025 01/21/25 | Sold | $800,000 | +0.1% | $326 / Sq Ft |
| 01/13/2025 01/13/25 | Price Changed | $799,000 | 0.0% | $325 / Sq Ft |
| 12/03/2024 12/03/24 | Pending | -- | -- | -- |
| 11/05/2024 11/05/24 | Price Changed | $799,000 | -1.3% | $325 / Sq Ft |
| 10/02/2024 10/02/24 | For Sale | $809,900 | +32.8% | $330 / Sq Ft |
| 06/11/2020 06/11/20 | Sold | $610,000 | -2.4% | $254 / Sq Ft |
| 05/09/2020 05/09/20 | For Sale | $625,000 | +108.3% | $260 / Sq Ft |
| 10/18/2019 10/18/19 | Sold | $300,000 | -5.0% | $210 / Sq Ft |
| 10/02/2019 10/02/19 | Pending | -- | -- | -- |
| 09/24/2019 09/24/19 | For Sale | $315,900 | -- | $222 / Sq Ft |
Tax History
| Year | Tax Paid | Tax Assessment Tax Assessment Total Assessment is a certain percentage of the fair market value that is determined by local assessors to be the total taxable value of land and additions on the property. | Land | Improvement |
|---|---|---|---|---|
| 2025 | $4,078 | $37,406 | -- | -- |
| 2024 | $3,960 | $35,625 | -- | -- |
| 2023 | $3,960 | $60,010 | $12,000 | $48,010 |
| 2022 | $3,833 | $48,820 | $9,760 | $39,060 |
| 2021 | $3,911 | $44,600 | $8,920 | $35,680 |
| 2020 | $2,498 | $28,420 | $5,680 | $22,740 |
| 2019 | $2,766 | $26,220 | $5,240 | $20,980 |
| 2018 | $2,698 | $23,310 | $4,660 | $18,650 |
| 2017 | $2,571 | $21,920 | $4,380 | $17,540 |
| 2016 | $1,900 | $17,100 | $3,420 | $13,680 |
| 2015 | $1,764 | $15,220 | $3,040 | $12,180 |
Mortgage History
| Date | Status | Loan Amount | Loan Type |
|---|---|---|---|
| Open | $488,000 | New Conventional | |
| Previous Owner | $92,200 | New Conventional | |
| Previous Owner | $70,297 | FHA |
Deed History
| Date | Type | Sale Price | Title Company |
|---|---|---|---|
| Warranty Deed | $610,000 | Magnus Title Agency Llc | |
| Warranty Deed | $300,000 | Magnus Title Agency Llc | |
| Interfamily Deed Transfer | -- | None Available | |
| Deed | $115,250 | First American Title | |
| Warranty Deed | $72,878 | Trans National Title Agency |
Similar Homes in Phoenix, AZ
Source: Arizona Regional Multiple Listing Service (ARMLS)
MLS Number: 6764286
APN: 161-15-048
- 815 E Rose Ln Unit 105
- 910 E Rose Ln
- 6111 N 8th St
- 6237 N 5th Place
- 6207 N 10th Way
- 408 E Claremont St
- 743 E Sierra Vista Dr
- 6320 N 4th Place
- 1017 E Maryland Ave Unit 110
- 1030 E Bethany Home Rd Unit 108
- 827 E Mclellan Blvd
- 6002 N 5th Place
- 1336 E Sierra Vista Dr
- 1009 E Bethany Home Rd
- 1009 E Tuckey Ln
- 1101 E Bethany Home Rd Unit 15
- 1146 E Rovey Ave
- 105 E Claremont St
- 6223 N 12th St Unit 8
- 707 E Ocotillo Rd
