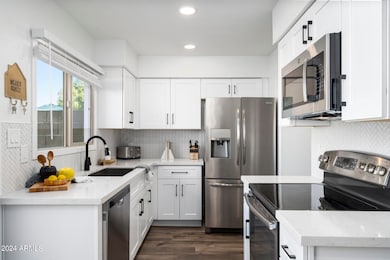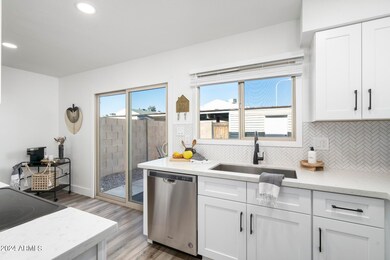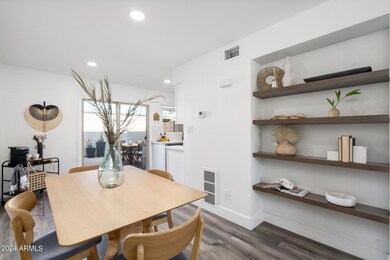
725 E Vaughn Dr Tempe, AZ 85283
South Tempe NeighborhoodHighlights
- Granite Countertops
- Heated Community Pool
- Double Pane Windows
- Kyrene del Norte School Rated A-
- Tennis Courts
- Cooling Available
About This Home
As of April 20255+ STAR LOCATION in Tempe! Welcome to this stunning 3 Bed, 1.5 Bath townhouse that seamlessly combines modern elegance with functional design. The heart of the home is the updated kitchen, perfect for culinary enthusiasts. Updated stainless appliances, designer white cabinets, quartz countertops, custom tile backsplash, updated bathrooms and newer paint and flooring. Brand new water heater. Charming touches throughout make this a unicorn opportunity. Spacious and well-appointed floor plan, providing ample room for both daily living and special occasions. 3 large bedrooms offer versatility for various needs...whether it's a growing family, a home office, or a guest rooms. Each space is designed with comfort & practicality in mind.
Townhouse Details
Home Type
- Townhome
Est. Annual Taxes
- $1,084
Year Built
- Built in 1975
Lot Details
- 1,162 Sq Ft Lot
- Two or More Common Walls
- Private Streets
- Wood Fence
- Grass Covered Lot
HOA Fees
- $250 Monthly HOA Fees
Home Design
- Wood Frame Construction
- Composition Roof
Interior Spaces
- 1,220 Sq Ft Home
- 2-Story Property
- Ceiling Fan
- Double Pane Windows
Kitchen
- Kitchen Updated in 2022
- Built-In Microwave
- Granite Countertops
Flooring
- Floors Updated in 2022
- Laminate Flooring
Bedrooms and Bathrooms
- 3 Bedrooms
- Bathroom Updated in 2022
- Primary Bathroom is a Full Bathroom
- 1.5 Bathrooms
Parking
- 1 Carport Space
- Assigned Parking
Outdoor Features
- Outdoor Storage
Schools
- Kyrene Del Norte Elementary School
- Kyrene Middle School
- Marcos De Niza High School
Utilities
- Cooling Available
- Heating Available
Listing and Financial Details
- Tax Lot 355
- Assessor Parcel Number 301-47-225
Community Details
Overview
- Association fees include roof repair, insurance, sewer, ground maintenance, street maintenance, front yard maint, trash, water, roof replacement, maintenance exterior
- Brown Pm Association, Phone Number (480) 539-1396
- Built by Hallcraft
- Park Premiere South Two Townhouses Subdivision
- FHA/VA Approved Complex
Recreation
- Tennis Courts
- Heated Community Pool
- Bike Trail
Map
Home Values in the Area
Average Home Value in this Area
Property History
| Date | Event | Price | Change | Sq Ft Price |
|---|---|---|---|---|
| 04/09/2025 04/09/25 | Sold | $332,500 | +2.3% | $273 / Sq Ft |
| 03/12/2025 03/12/25 | Pending | -- | -- | -- |
| 02/18/2025 02/18/25 | Price Changed | $324,900 | -3.0% | $266 / Sq Ft |
| 01/31/2025 01/31/25 | For Sale | $335,000 | 0.0% | $275 / Sq Ft |
| 01/23/2025 01/23/25 | Pending | -- | -- | -- |
| 01/10/2025 01/10/25 | For Sale | $335,000 | 0.0% | $275 / Sq Ft |
| 02/15/2018 02/15/18 | Rented | $1,100 | 0.0% | -- |
| 02/02/2018 02/02/18 | Under Contract | -- | -- | -- |
| 02/01/2018 02/01/18 | Rented | $1,100 | 0.0% | -- |
| 01/11/2018 01/11/18 | Under Contract | -- | -- | -- |
| 01/04/2018 01/04/18 | For Rent | $1,100 | +18.9% | -- |
| 01/01/2013 01/01/13 | Rented | $925 | 0.0% | -- |
| 12/27/2012 12/27/12 | Under Contract | -- | -- | -- |
| 12/10/2012 12/10/12 | For Rent | $925 | -- | -- |
Tax History
| Year | Tax Paid | Tax Assessment Tax Assessment Total Assessment is a certain percentage of the fair market value that is determined by local assessors to be the total taxable value of land and additions on the property. | Land | Improvement |
|---|---|---|---|---|
| 2025 | $1,084 | $10,254 | -- | -- |
| 2024 | $1,057 | $9,765 | -- | -- |
| 2023 | $1,057 | $20,920 | $4,180 | $16,740 |
| 2022 | $1,008 | $16,780 | $3,350 | $13,430 |
| 2021 | $1,031 | $15,260 | $3,050 | $12,210 |
| 2020 | $1,008 | $13,970 | $2,790 | $11,180 |
| 2019 | $978 | $12,710 | $2,540 | $10,170 |
| 2018 | $948 | $11,620 | $2,320 | $9,300 |
| 2017 | $912 | $10,630 | $2,120 | $8,510 |
| 2016 | $920 | $9,580 | $1,910 | $7,670 |
| 2015 | $849 | $7,830 | $1,560 | $6,270 |
Mortgage History
| Date | Status | Loan Amount | Loan Type |
|---|---|---|---|
| Open | $307,793 | FHA | |
| Previous Owner | $160,000 | Purchase Money Mortgage | |
| Previous Owner | $132,000 | New Conventional | |
| Previous Owner | $98,000 | Stand Alone Refi Refinance Of Original Loan | |
| Previous Owner | $81,288 | FHA | |
| Previous Owner | $41,400 | VA |
Deed History
| Date | Type | Sale Price | Title Company |
|---|---|---|---|
| Warranty Deed | $332,500 | Security Title Agency | |
| Quit Claim Deed | -- | Yen Robert E | |
| Quit Claim Deed | -- | Yen Robert E | |
| Cash Sale Deed | $42,000 | Great American Title Agency | |
| Trustee Deed | $180,892 | Great American Title | |
| Warranty Deed | $160,000 | Empire Title Agency Az Llc | |
| Interfamily Deed Transfer | -- | Fidelity National Title | |
| Warranty Deed | $82,000 | Stewart Title & Trust |
Similar Homes in Tempe, AZ
Source: Arizona Regional Multiple Listing Service (ARMLS)
MLS Number: 6802786
APN: 301-47-225
- 735 E Vaughn Dr
- 6646 S La Rosa Dr
- 418 E Woodman Dr
- 904 E Bendix Dr
- 6801 S Palm Dr
- 6410 S La Corta Dr
- 6411 S El Camino Dr
- 1029 E Lodge Dr
- 1010 E Redfield Rd
- 407 E Orion St
- 954 E Diamond Dr
- 6820 S Rita Ln
- 6513 S Terrace Cir
- 313 E Westchester Dr
- 6415 S Newberry Rd Unit A
- 6415 S Newberry Rd Unit C
- 6514 S Lakeshore Dr Unit C
- 1026 E Chilton Dr
- 975 E Chilton Dr
- 1139 E Stephens Dr






