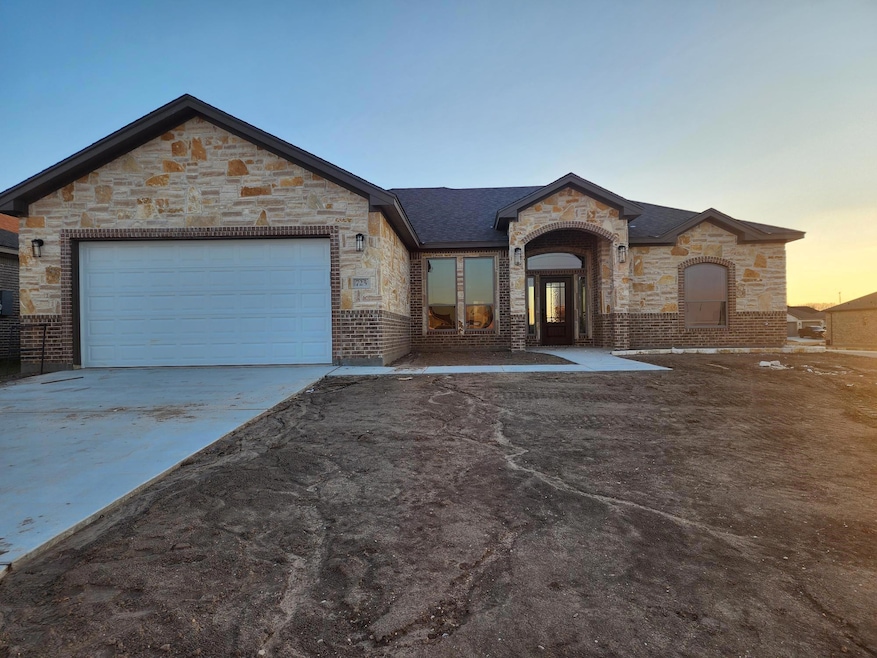
725 Eagle Crest Cove Salado, TX 76571
Highlights
- New Construction
- Open Floorplan
- Corner Lot
- Salado High School Rated A-
- Vaulted Ceiling
- Granite Countertops
About This Home
As of April 2025Welcome to the Luxor floor plan, a meticulously designed residence that combines the allure of vaulted ceilings with a spacious and open design. The electric fireplace brings warmth and a cozy atmosphere, creating a focal point that adds both style and functionality to your living room. Unlike traditional fireplaces, electric fireplaces can be enjoyed year-round. You have the option to use the flame effect without heat, providing visual appeal even in warmer months. Step into the heart of this exceptional home, where the kitchen is not just a place to prepare meals but a central hub for family gatherings and entertainment. The thoughtfully designed kitchen features a range of amenities including soft-close cabinets and drawers, an electric cooktop and custom designed vent hood, built-in electric oven and microwave, spacious pantry, and large island for ample prep space and entertaining. The guest bedrooms and the master bedroom are spacious, offering ample room for furniture arrangement and organization.Eagle Heights offers a community pool and Pickleball Court, close proximity to schools, shopping, and restaurants, and easy access to I-35.
Last Agent to Sell the Property
Carothers Executive Homes Brokerage Phone: (254) 773-5100 License #0530089
Last Buyer's Agent
Non Member
Non Member License #785011
Home Details
Home Type
- Single Family
Est. Annual Taxes
- $881
Year Built
- Built in 2024 | New Construction
Lot Details
- 10,019 Sq Ft Lot
- North Facing Home
- Privacy Fence
- Wood Fence
- Back Yard Fenced
- Corner Lot
- Property is in excellent condition
HOA Fees
- $42 Monthly HOA Fees
Parking
- 2 Car Attached Garage
Home Design
- Brick Exterior Construction
- Slab Foundation
- Shingle Roof
- Composition Roof
- Stone Siding
Interior Spaces
- 1,909 Sq Ft Home
- 1-Story Property
- Open Floorplan
- Crown Molding
- Beamed Ceilings
- Vaulted Ceiling
- Ceiling Fan
- Recessed Lighting
- Electric Fireplace
- Vinyl Clad Windows
- Family Room with Fireplace
- Neighborhood Views
- Fire and Smoke Detector
Kitchen
- Open to Family Room
- Built-In Electric Oven
- Cooktop
- Microwave
- Plumbed For Ice Maker
- Dishwasher
- Stainless Steel Appliances
- Kitchen Island
- Granite Countertops
- Disposal
Flooring
- Carpet
- Tile
Bedrooms and Bathrooms
- 3 Main Level Bedrooms
- Walk-In Closet
- 2 Full Bathrooms
- Double Vanity
- Garden Bath
- Separate Shower
Schools
- Thomas Arnold Elementary School
- Salado Middle School
- Salado High School
Utilities
- Central Heating and Cooling System
- Vented Exhaust Fan
- Electric Water Heater
- High Speed Internet
Additional Features
- Energy-Efficient Insulation
- Covered patio or porch
Listing and Financial Details
- Assessor Parcel Number 0388796953
- Tax Block 11
Community Details
Overview
- Association fees include common area maintenance
- Eagle Heights HOA
- Built by Carothers Executive Homes, LTD
- Eagle Heights Subdivision
Recreation
- Sport Court
- Community Pool
Map
Home Values in the Area
Average Home Value in this Area
Property History
| Date | Event | Price | Change | Sq Ft Price |
|---|---|---|---|---|
| 04/23/2025 04/23/25 | Sold | -- | -- | -- |
| 01/08/2025 01/08/25 | Price Changed | $429,000 | -5.5% | $225 / Sq Ft |
| 11/25/2024 11/25/24 | For Sale | $454,000 | -- | $238 / Sq Ft |
Tax History
| Year | Tax Paid | Tax Assessment Tax Assessment Total Assessment is a certain percentage of the fair market value that is determined by local assessors to be the total taxable value of land and additions on the property. | Land | Improvement |
|---|---|---|---|---|
| 2024 | $881 | $52,500 | $52,500 | -- |
| 2023 | $551 | $35,000 | $35,000 | -- |
Mortgage History
| Date | Status | Loan Amount | Loan Type |
|---|---|---|---|
| Open | $240,000 | New Conventional | |
| Previous Owner | $600,000 | New Conventional |
Deed History
| Date | Type | Sale Price | Title Company |
|---|---|---|---|
| Special Warranty Deed | -- | Monteith Abstract & Title | |
| Special Warranty Deed | -- | None Listed On Document |
Similar Homes in Salado, TX
Source: Unlock MLS (Austin Board of REALTORS®)
MLS Number: 1787881
APN: 514592
- 801 Eagle Crest Cove
- 719 Eagle Claw Dr
- 713 Eagle Claw Dr
- 630 Eagle Crest Cove
- 701 Eagle Claw Dr
- 613 Eagle Crest Cove
- 819 Eagle View Dr
- 813 Eagle View Dr
- 730 Eagle Pass Dr
- 712 Eagle Pass Dr
- 624 Bald Eagle Loop
- 412 Talon Lp
- 419 Talon Loop
- 407 Talon Lp
- 319 W Village Rd
- 309 W Village Rd
- 4001 Aerie St
- 4007 Aerie St
- 4013 Aerie St
- 4019 Aerie St
