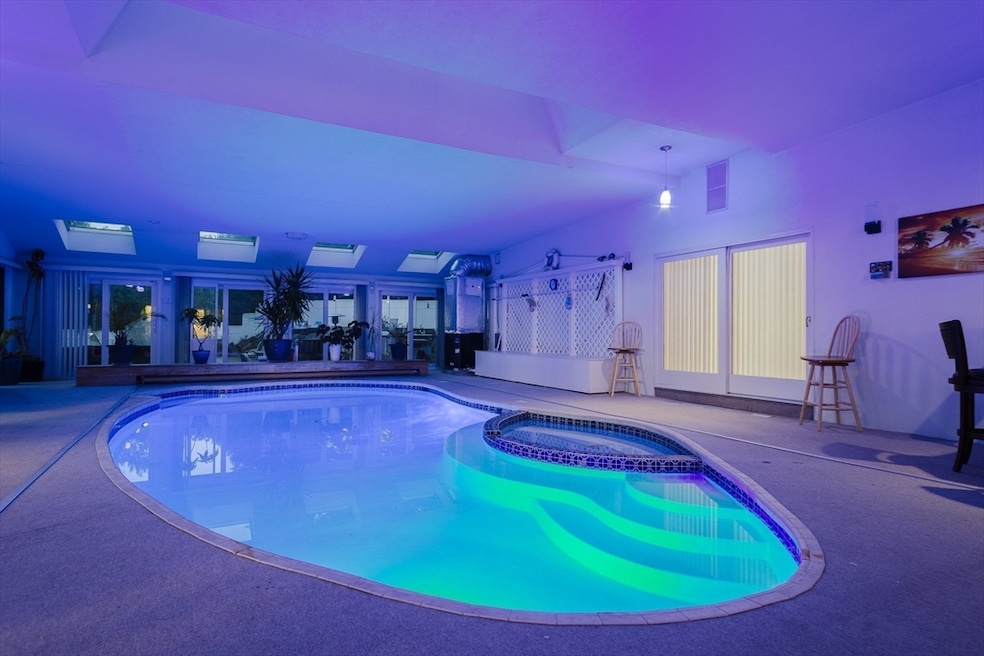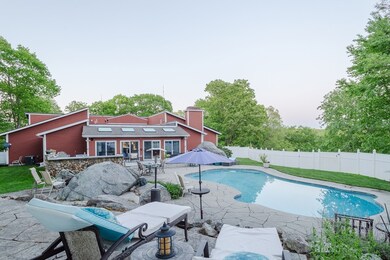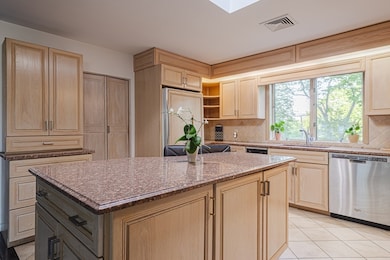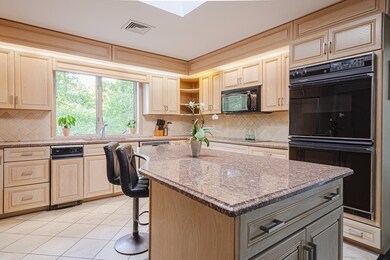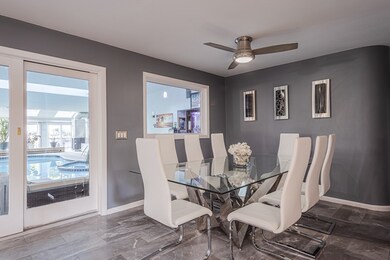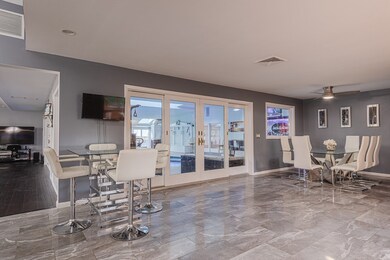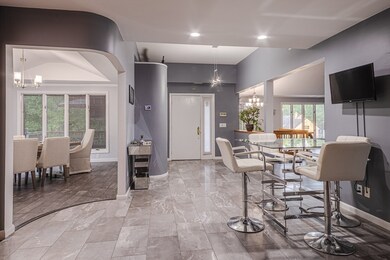
725 Highland St Stoughton, MA 02072
Highlights
- Golf Course Community
- Medical Services
- Scenic Views
- Community Stables
- In Ground Pool
- Waterfront
About This Home
As of September 2024Welcome to our one-of-a-kind resort, where you can escape into luxury living overlooking the picturesque Historic Ames Long Pond. Our resort boasts a breathtaking contemporary design with over 6,800+ sq. ft of open living space, including an indoor & outdoor saltwater pool perfect for those who love to swim and enjoy water therapy. Enjoy year-round comfort without worrying about energy costs thanks to our owner-owned solar panels. Step outside onto the secluded patio w/outdoor kitchen and built-in grill with stunning views of the picturesque pool, lawn, and gardens. Primary suite provides the ultimate relaxing experience with his and her walk-in closets and personal baths. Lower level offers a full in-law or au pair suite for guests, offering flexibility and privacy for multi-generational living. Home provides tons of storage, including a huge pantry with a food lift and elevator. 3car garage is easily housing 4 cars and motorcycle. Close to restaurants shopping & rte 95.
Home Details
Home Type
- Single Family
Est. Annual Taxes
- $9,780
Year Built
- Built in 1994 | Remodeled
Lot Details
- 1.04 Acre Lot
- Waterfront
- Near Conservation Area
- Fenced Yard
- Fenced
- Landscaped Professionally
- Corner Lot
- Sloped Lot
- Sprinkler System
- Wooded Lot
Parking
- 3 Car Attached Garage
- Tuck Under Parking
- Driveway
- Open Parking
- Off-Street Parking
Property Views
- Pond
- Scenic Vista
Home Design
- Contemporary Architecture
- Frame Construction
- Shingle Roof
- Concrete Perimeter Foundation
Interior Spaces
- 6,810 Sq Ft Home
- Open Floorplan
- Coffered Ceiling
- Cathedral Ceiling
- Skylights
- Decorative Lighting
- Insulated Windows
- Window Screens
- Sliding Doors
- Insulated Doors
- Living Room with Fireplace
- 2 Fireplaces
- Den
- Home Gym
- Basement Fills Entire Space Under The House
- Home Security System
- Laundry on main level
Kitchen
- Range
- Dishwasher
- Kitchen Island
- Solid Surface Countertops
Flooring
- Wood
- Wall to Wall Carpet
- Marble
- Ceramic Tile
Bedrooms and Bathrooms
- 4 Bedrooms
- Primary Bedroom on Main
- Custom Closet System
- Walk-In Closet
- 4 Full Bathrooms
Outdoor Features
- In Ground Pool
- Balcony
- Patio
- Separate Outdoor Workshop
- Outdoor Storage
- Rain Gutters
Additional Homes
- Accessory Dwelling Unit (ADU)
Location
- Property is near public transit
- Property is near schools
Utilities
- Central Heating and Cooling System
- 3 Cooling Zones
- 3 Heating Zones
- Heating System Uses Propane
- Heat Pump System
- 200+ Amp Service
- Private Water Source
- Private Sewer
Listing and Financial Details
- Assessor Parcel Number 232506
Community Details
Overview
- No Home Owners Association
- Ames Long Pond Subdivision
Amenities
- Medical Services
- Shops
Recreation
- Golf Course Community
- Community Pool
- Park
- Community Stables
- Jogging Path
- Bike Trail
Map
Home Values in the Area
Average Home Value in this Area
Property History
| Date | Event | Price | Change | Sq Ft Price |
|---|---|---|---|---|
| 09/24/2024 09/24/24 | Sold | $1,100,000 | -7.9% | $162 / Sq Ft |
| 07/07/2024 07/07/24 | Pending | -- | -- | -- |
| 06/24/2024 06/24/24 | Price Changed | $1,195,000 | -4.8% | $175 / Sq Ft |
| 06/20/2024 06/20/24 | For Sale | $1,255,000 | +14.1% | $184 / Sq Ft |
| 06/19/2024 06/19/24 | Off Market | $1,100,000 | -- | -- |
| 06/06/2024 06/06/24 | Price Changed | $1,255,000 | -10.0% | $184 / Sq Ft |
| 05/28/2024 05/28/24 | For Sale | $1,395,000 | +120.7% | $205 / Sq Ft |
| 03/02/2016 03/02/16 | Sold | $632,000 | 0.0% | $93 / Sq Ft |
| 02/01/2016 02/01/16 | Pending | -- | -- | -- |
| 01/31/2016 01/31/16 | Off Market | $632,000 | -- | -- |
| 01/14/2016 01/14/16 | Pending | -- | -- | -- |
| 10/19/2015 10/19/15 | Price Changed | $649,900 | -3.0% | $95 / Sq Ft |
| 07/19/2015 07/19/15 | For Sale | $669,900 | -- | $98 / Sq Ft |
Tax History
| Year | Tax Paid | Tax Assessment Tax Assessment Total Assessment is a certain percentage of the fair market value that is determined by local assessors to be the total taxable value of land and additions on the property. | Land | Improvement |
|---|---|---|---|---|
| 2024 | $9,780 | $768,300 | $241,100 | $527,200 |
| 2023 | $9,709 | $716,500 | $224,100 | $492,400 |
| 2022 | $9,175 | $636,700 | $205,000 | $431,700 |
| 2021 | $9,518 | $630,300 | $191,800 | $438,500 |
| 2020 | $9,632 | $646,900 | $185,100 | $461,800 |
| 2019 | $9,641 | $628,500 | $185,100 | $443,400 |
| 2018 | $9,178 | $619,700 | $176,300 | $443,400 |
| 2017 | $8,251 | $569,400 | $167,500 | $401,900 |
| 2016 | $7,566 | $505,400 | $154,300 | $351,100 |
| 2015 | $7,514 | $496,600 | $145,500 | $351,100 |
| 2014 | $7,025 | $446,300 | $132,200 | $314,100 |
Mortgage History
| Date | Status | Loan Amount | Loan Type |
|---|---|---|---|
| Open | $766,550 | Purchase Money Mortgage | |
| Closed | $766,550 | Purchase Money Mortgage | |
| Closed | $350,000 | Credit Line Revolving | |
| Closed | $250,000 | Balloon | |
| Closed | $110,000 | Credit Line Revolving | |
| Closed | $497,600 | New Conventional | |
| Previous Owner | $250,000 | Credit Line Revolving | |
| Previous Owner | $68,373 | No Value Available | |
| Previous Owner | $75,500 | No Value Available | |
| Previous Owner | $100,000 | No Value Available |
Deed History
| Date | Type | Sale Price | Title Company |
|---|---|---|---|
| Not Resolvable | $622,000 | -- | |
| Deed | $140,000 | -- | |
| Deed | $140,000 | -- |
Similar Homes in Stoughton, MA
Source: MLS Property Information Network (MLS PIN)
MLS Number: 73243089
APN: STOU-000035-000009
- 93 Palisades Cir
- 133 Palisades Cir
- 1449 West St
- 3 Stillwater Creek Ln
- 39 Riverside Terrace
- 37 Walters Way
- 17 Whitmans Brook Dr
- 56 Main St
- 14 Queens Cir
- 94 Bay Rd
- 44 Eisenhower Dr
- 1368 Bay Rd
- 159 Washington St Unit B
- 159 Washington St Unit A
- 350 Mountain St
- 89 Lucas Dr
- 37 Castle Dr
- Lot 8 Cooper Ln
- 74 Eisenhower Dr
- 18 Kings Rd
