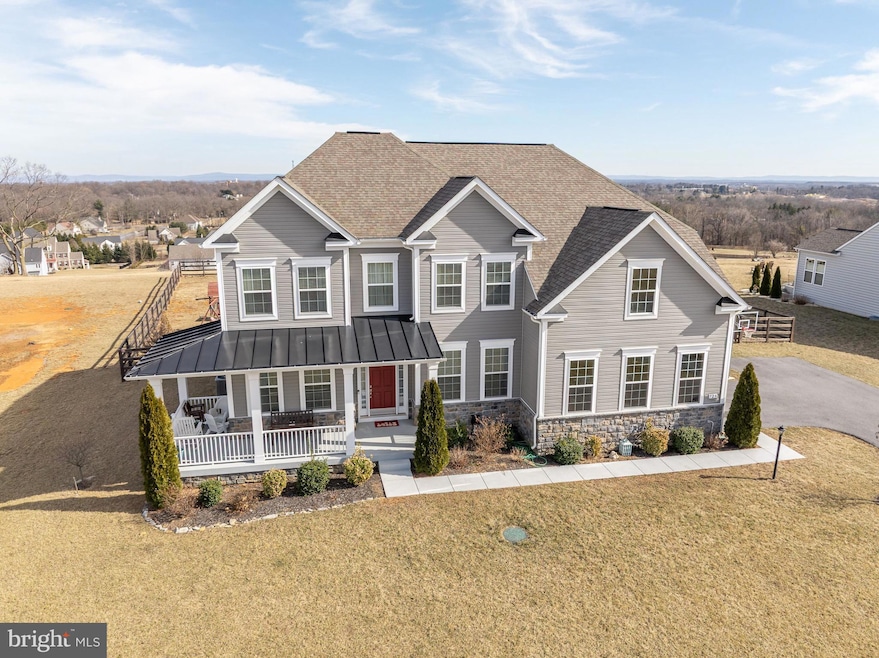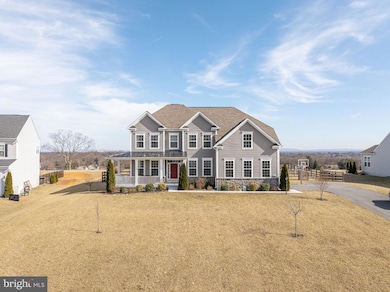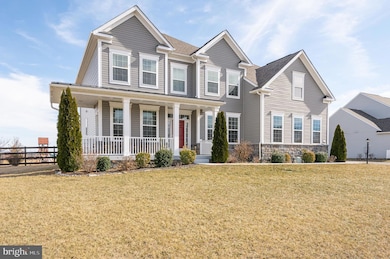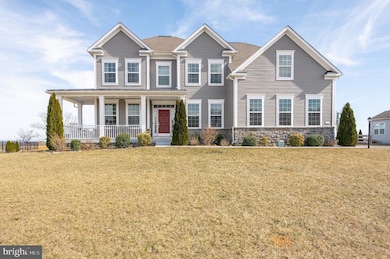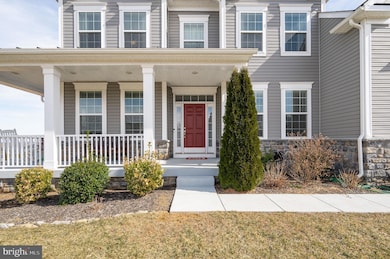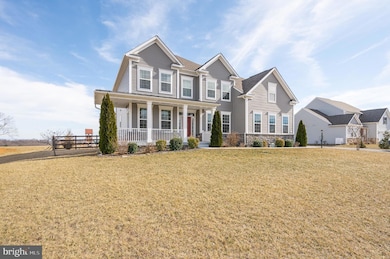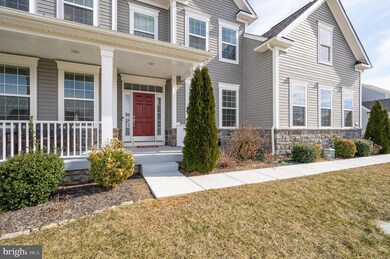
725 Holland Dr Martinsburg, WV 25403
Estimated payment $3,918/month
Highlights
- Panoramic View
- Deck
- Recreation Room
- Colonial Architecture
- Premium Lot
- Two Story Ceilings
About This Home
Welcome to the property that boasts functionality, space, modern upgrades and is a part of a beautiful community! Located in the gorgeous community of Ridges of Tuscarora, this home boasts a mostly flat, premium, 1.22- acre lot that is partially fenced in. Upon entering the home you will immediately see the gleaming hardwood floors in the entryway along with a formal living room adjacent to the formal dining room. The cozy family room has an electric fireplace with a beautifully crafted white wooden mantle. Windows provide ample natural light and offer a welcoming environment for get togethers and family events. The modern kitchen offers a tasteful backsplash, spacious island, quartz countertops and a size-able pantry. The study/home office could be used to work from home or converted into a hobby room. The mudroom, located between the garage and kitchen is the perfect location for grocery drop offs, shoe storage, jackets or even backpacks from the kiddos. The convenience of having a half bathroom on the main floor is price-less! The upper floor provides 4 bedrooms and 3 full bathrooms. Perfect for a growing family! The master suite was made for a King & a Queen! Massive in size this suite has coffered ceilings, an en suite bathroom and a large walk-in closet with incredible storage options. The en suite has an oversized double vanity/sink, huge soaking tub, stand up shower with glass enclosure and a built-in bench for relaxation. Directly off the master suite is a secondary bedroom with an attached en suite bathroom. This room also offers a walk-in closet. Further down the hall you’ll find two additional secondary bedrooms and a hall bathroom with double sinks- perfect for sharing! As if this was not enough- the basement is finished providing multiple recreational rooms, a gym area, full bathroom and access to the incredible backyard. Gorgeous Mountain views can be seen while sitting on the finished back deck or the front wrap around porch. The community is known for some of the most beautiful sunsets and sunrises in the area! Don’t miss the opportunity to fall in love with this home!
Open House Schedule
-
Sunday, April 27, 20251:00 to 3:00 pm4/27/2025 1:00:00 PM +00:004/27/2025 3:00:00 PM +00:00Public open house! Come see this beautiful home in Ridges of Tuscarora!Add to Calendar
Home Details
Home Type
- Single Family
Est. Annual Taxes
- $3,074
Year Built
- Built in 2019
Lot Details
- 1.22 Acre Lot
- Backs To Open Common Area
- West Facing Home
- Split Rail Fence
- Premium Lot
- Open Lot
- Back and Front Yard
- Property is zoned 101
HOA Fees
- $35 Monthly HOA Fees
Parking
- 2 Car Attached Garage
- Oversized Parking
- Parking Storage or Cabinetry
- Side Facing Garage
- Driveway
Property Views
- Panoramic
- Mountain
Home Design
- Colonial Architecture
- Frame Construction
- Architectural Shingle Roof
- Stone Siding
- Vinyl Siding
- Concrete Perimeter Foundation
Interior Spaces
- Property has 3 Levels
- Traditional Floor Plan
- Two Story Ceilings
- Electric Fireplace
- Double Pane Windows
- Insulated Windows
- Double Hung Windows
- Entrance Foyer
- Family Room
- Living Room
- Breakfast Room
- Formal Dining Room
- Den
- Recreation Room
Kitchen
- Eat-In Kitchen
- Electric Oven or Range
- Microwave
- ENERGY STAR Qualified Refrigerator
- Ice Maker
- Dishwasher
- Upgraded Countertops
- Disposal
Flooring
- Wood
- Carpet
Bedrooms and Bathrooms
- 4 Bedrooms
- En-Suite Primary Bedroom
- En-Suite Bathroom
- Walk-In Closet
- Soaking Tub
Laundry
- Laundry Room
- Laundry on upper level
Finished Basement
- Walk-Up Access
- Interior Basement Entry
- Basement Windows
Home Security
- Exterior Cameras
- Carbon Monoxide Detectors
Outdoor Features
- Deck
- Exterior Lighting
- Wrap Around Porch
Location
- Suburban Location
Utilities
- Central Air
- Heat Pump System
- Underground Utilities
- Water Treatment System
- Well
- Electric Water Heater
- Water Conditioner is Owned
- Grinder Pump
- Phone Available
- Cable TV Available
Community Details
- Ridges Of Tuscarora Subdivision
Listing and Financial Details
- Tax Lot 47
- Assessor Parcel Number 04 37R007000000000
Map
Home Values in the Area
Average Home Value in this Area
Tax History
| Year | Tax Paid | Tax Assessment Tax Assessment Total Assessment is a certain percentage of the fair market value that is determined by local assessors to be the total taxable value of land and additions on the property. | Land | Improvement |
|---|---|---|---|---|
| 2024 | $3,535 | $288,060 | $50,520 | $237,540 |
| 2023 | $3,583 | $283,500 | $45,960 | $237,540 |
| 2022 | $3,074 | $264,120 | $45,900 | $218,220 |
| 2021 | $2,694 | $229,740 | $43,860 | $185,880 |
| 2020 | $2,528 | $215,280 | $43,860 | $171,420 |
| 2019 | $448 | $18,960 | $18,960 | $0 |
| 2018 | $409 | $17,280 | $17,280 | $0 |
| 2017 | $412 | $17,280 | $17,280 | $0 |
| 2016 | $414 | $17,220 | $17,220 | $0 |
| 2015 | $425 | $17,220 | $17,220 | $0 |
| 2014 | -- | $17,220 | $17,220 | $0 |
Property History
| Date | Event | Price | Change | Sq Ft Price |
|---|---|---|---|---|
| 03/15/2025 03/15/25 | For Sale | $649,999 | -- | $155 / Sq Ft |
Mortgage History
| Date | Status | Loan Amount | Loan Type |
|---|---|---|---|
| Closed | $393,728 | VA | |
| Closed | $386,375 | New Conventional |
Similar Homes in Martinsburg, WV
Source: Bright MLS
MLS Number: WVBE2037840
APN: 04-37R-00700000
- TBD Lost Rd
- 56.47 acres off Dry Lost Rd
- 112 Legume Dr
- 191 Linwood Way
- 47 Shireoaks Dr
- TBB Legume Dr Caspian
- TBD (Lot 17) Legume Dr
- 7 Grainery Dr E
- 87 Grainery Dr E
- 0 Unknown Unit WVBE2036836
- TBB Legume Dr Baltic
- 51 Grainery Dr E
- 51 Grainery Dr E
- 51 Grainery Dr E
- 51 Grainery Dr E
- TBD (Lot 16) Legume Dr
- 91 Rodeo Dr
- 42 Dungiven Ln
- 40 Marston Dr
- TBD (Lot 15) Legume Dr
