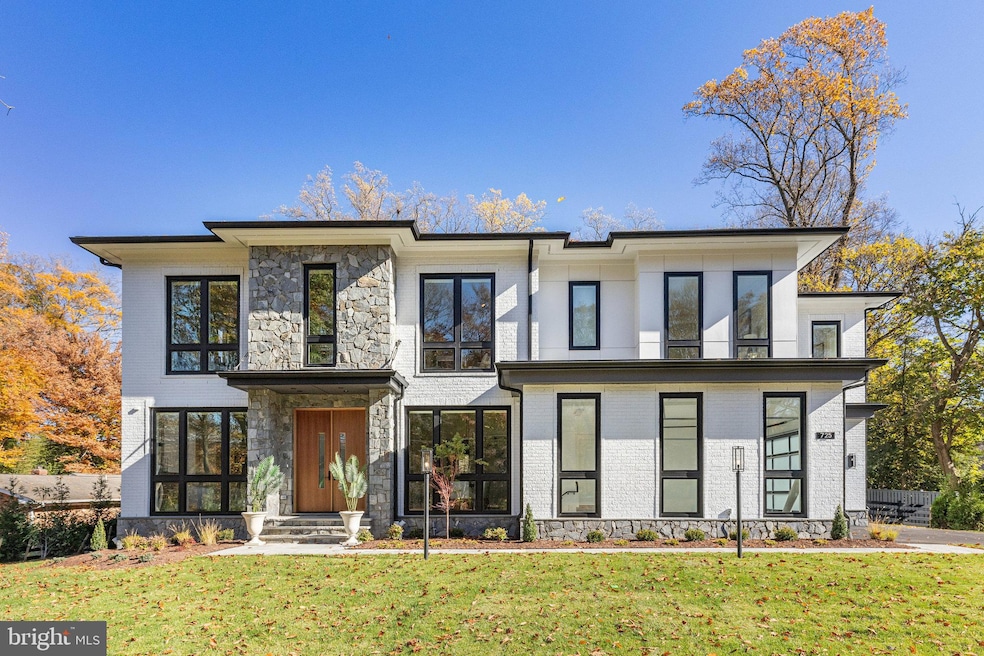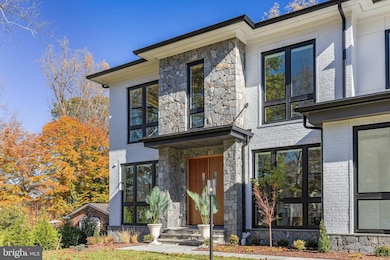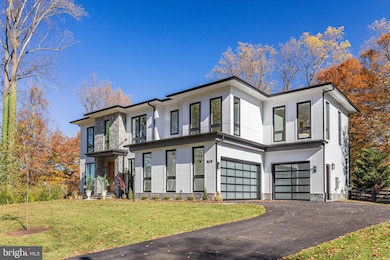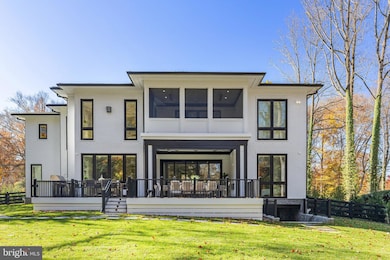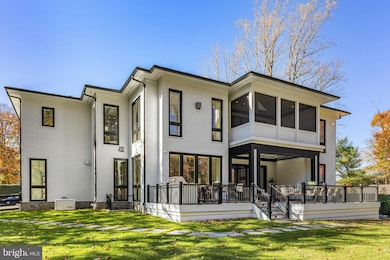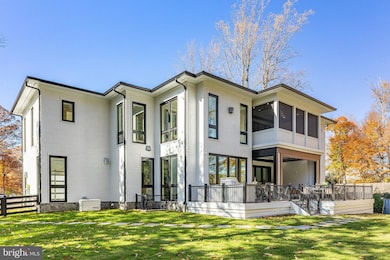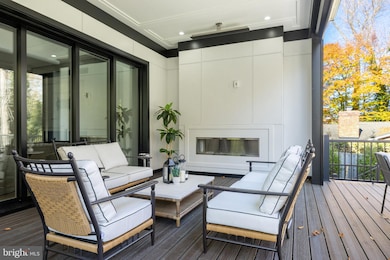
725 Lawton St McLean, VA 22101
Estimated payment $31,514/month
Highlights
- New Construction
- Heated Spa
- Gourmet Kitchen
- Churchill Road Elementary School Rated A
- Sauna
- View of Trees or Woods
About This Home
New Luxury Home-Ready to move in! This stunning property features a striking glass pocketing door that opens to a covered porch with a cozy fireplace, electronic screens, and an extended open deck perfect for entertaining. The fully equipped outdoor kitchen adds to the home’s allure. Enjoy a private balcony off the primary bedroom, four fireplaces throughout, and three wet bars for convenience. The executive chef’s kitchen is a true highlight, complemented by soaring 11-foot ceilings on the main level.
Nestled in McLean, minutes from downtown, Tysons Galleria and Washington D.C., this masterfully constructed home boasts over 10,800 sq ft of sophisticated indoor and living space, including garages. Spanning three levels, it features two covered porches, a spacious deck, and a beautiful yard, creating an oasis of outdoor elegance and comfort.
Crafted by Premier Homes Group, renowned for their custom-built homes, this property is a testament to contemporary design and luxury. Its striking exterior combines brick, bluestone, high-quality fiber siding, and sleek floor to ceiling modern windows and doors, presenting a unique architectural statement.
Inside, the home is a blend of luxury and functionality, with a meticulously designed interior that prioritizes both style and comfort. You are welcomed by an expansive foyer that leads into various opulent spaces. The gourmet kitchen, a chef's dream, is equipped with custom cabinetry and high-end appliances.
The primary suite is a lavish sanctuary, featuring a cozy sitting room, fireplace, wet bar, private porch, and a spa-like marble bathroom with dual water closets. The lower level is designed for leisure and relaxation, featuring a full wet bar, a bedroom with an en-suite bath, a dedicated exercise room, and an exquisite home spa with a sauna and steam shower. Additionally, the home is equipped with a generator for uninterrupted comfort.
Experience luxury living redefined in this exceptional new construction home, where every detail is a testament to elegance and high-quality craftsmanship.
Open House Schedule
-
Saturday, April 26, 202511:00 am to 5:00 pm4/26/2025 11:00:00 AM +00:004/26/2025 5:00:00 PM +00:00Add to Calendar
-
Sunday, April 27, 202511:00 am to 5:00 pm4/27/2025 11:00:00 AM +00:004/27/2025 5:00:00 PM +00:00Add to Calendar
Home Details
Home Type
- Single Family
Est. Annual Taxes
- $43,614
Year Built
- Built in 2024 | New Construction
Lot Details
- 0.62 Acre Lot
- Property is Fully Fenced
- Privacy Fence
- Wood Fence
- Landscaped
- Level Lot
- Sprinkler System
- Parcel B is approximately .112 acre
- Property is in excellent condition
- Property is zoned 110
Parking
- 3 Car Direct Access Garage
- 4 Driveway Spaces
- Front Facing Garage
- Side Facing Garage
- Garage Door Opener
- On-Street Parking
Property Views
- Woods
- Garden
Home Design
- Transitional Architecture
- Hip Roof Shape
- Brick Exterior Construction
- Permanent Foundation
- Slab Foundation
- Architectural Shingle Roof
- Asphalt Roof
- Stone Siding
- Concrete Perimeter Foundation
Interior Spaces
- Property has 3 Levels
- 1 Elevator
- Open Floorplan
- Wet Bar
- Dual Staircase
- Sound System
- Bar
- Crown Molding
- Ceiling height of 9 feet or more
- Recessed Lighting
- 4 Fireplaces
- Electric Fireplace
- Gas Fireplace
- Double Pane Windows
- Window Treatments
- Transom Windows
- Sliding Windows
- Casement Windows
- Window Screens
- Double Door Entry
- Insulated Doors
- Family Room Off Kitchen
- Formal Dining Room
- Sauna
- Finished Basement
Kitchen
- Gourmet Kitchen
- Breakfast Area or Nook
- Butlers Pantry
- Built-In Double Oven
- Commercial Range
- Six Burner Stove
- Built-In Range
- Range Hood
- Built-In Microwave
- Extra Refrigerator or Freezer
- Freezer
- Ice Maker
- Dishwasher
- Stainless Steel Appliances
- Kitchen Island
- Upgraded Countertops
- Wine Rack
- Disposal
Flooring
- Wood
- Tile or Brick
Bedrooms and Bathrooms
- En-Suite Bathroom
- Walk-In Closet
- Soaking Tub
Laundry
- Laundry on upper level
- Front Loading Dryer
- Front Loading Washer
Home Security
- Home Security System
- Carbon Monoxide Detectors
- Fire and Smoke Detector
Accessible Home Design
- Accessible Elevator Installed
- Halls are 36 inches wide or more
- Garage doors are at least 85 inches wide
- Doors with lever handles
- Doors are 32 inches wide or more
- More Than Two Accessible Exits
Eco-Friendly Details
- Energy-Efficient Appliances
- Energy-Efficient Windows with Low Emissivity
Outdoor Features
- Heated Spa
- Balcony
- Deck
- Screened Patio
- Outdoor Grill
- Porch
Location
- Suburban Location
Schools
- Churchill Road Elementary School
- Cooper Middle School
- Langley High School
Utilities
- Forced Air Heating and Cooling System
- Humidifier
- Vented Exhaust Fan
- 200+ Amp Service
- Power Generator
- Tankless Water Heater
- Natural Gas Water Heater
- Phone Available
- Cable TV Available
Community Details
- No Home Owners Association
- Built by Premier Homes Group LLC
- River Oaks Subdivision, Mintwood Floorplan
Listing and Financial Details
- Tax Lot 101R
- Assessor Parcel Number 0212 03 0101R
Map
Home Values in the Area
Average Home Value in this Area
Tax History
| Year | Tax Paid | Tax Assessment Tax Assessment Total Assessment is a certain percentage of the fair market value that is determined by local assessors to be the total taxable value of land and additions on the property. | Land | Improvement |
|---|---|---|---|---|
| 2024 | $12,441 | $1,053,000 | $953,000 | $100,000 |
| 2023 | $13,953 | $1,211,730 | $851,000 | $360,730 |
| 2022 | $14,024 | $1,202,210 | $851,000 | $351,210 |
| 2021 | $14,087 | $1,177,360 | $851,000 | $326,360 |
| 2020 | $14,102 | $1,168,820 | $851,000 | $317,820 |
| 2019 | $14,182 | $1,175,460 | $851,000 | $324,460 |
| 2018 | $12,941 | $1,125,290 | $818,000 | $307,290 |
| 2017 | $13,125 | $1,108,570 | $818,000 | $290,570 |
| 2016 | $13,144 | $1,112,500 | $818,000 | $294,500 |
| 2015 | $11,832 | $1,038,790 | $750,000 | $288,790 |
| 2014 | $10,785 | $948,990 | $682,000 | $266,990 |
Property History
| Date | Event | Price | Change | Sq Ft Price |
|---|---|---|---|---|
| 03/17/2025 03/17/25 | Price Changed | $4,995,000 | -3.9% | $554 / Sq Ft |
| 11/15/2024 11/15/24 | Price Changed | $5,200,000 | 0.0% | $577 / Sq Ft |
| 11/15/2024 11/15/24 | For Sale | $5,200,000 | +6.6% | $577 / Sq Ft |
| 10/06/2024 10/06/24 | Off Market | $4,879,000 | -- | -- |
| 08/09/2024 08/09/24 | Price Changed | $4,879,000 | +4.1% | $542 / Sq Ft |
| 05/10/2024 05/10/24 | Price Changed | $4,689,000 | 0.0% | $520 / Sq Ft |
| 05/10/2024 05/10/24 | For Sale | $4,689,000 | +5.1% | $520 / Sq Ft |
| 03/04/2024 03/04/24 | Off Market | $4,461,000 | -- | -- |
| 09/12/2023 09/12/23 | For Sale | $4,461,000 | +220.9% | $495 / Sq Ft |
| 02/03/2023 02/03/23 | Sold | $1,390,000 | -4.1% | $489 / Sq Ft |
| 12/02/2022 12/02/22 | For Sale | $1,450,000 | +4.3% | $510 / Sq Ft |
| 11/30/2022 11/30/22 | Off Market | $1,390,000 | -- | -- |
| 09/08/2022 09/08/22 | Price Changed | $1,450,000 | -3.3% | $510 / Sq Ft |
| 08/05/2022 08/05/22 | For Sale | $1,500,000 | -- | $528 / Sq Ft |
Deed History
| Date | Type | Sale Price | Title Company |
|---|---|---|---|
| Warranty Deed | $1,390,000 | Ekko Title | |
| Warranty Deed | $892,400 | -- | |
| Deed | $526,900 | -- | |
| Deed | $374,500 | -- |
Mortgage History
| Date | Status | Loan Amount | Loan Type |
|---|---|---|---|
| Previous Owner | $135,000 | New Conventional | |
| Previous Owner | $1,175,000 | New Conventional | |
| Previous Owner | $806,000 | New Conventional | |
| Previous Owner | $625,500 | New Conventional | |
| Previous Owner | $188,000 | Stand Alone Second | |
| Previous Owner | $88,000 | Stand Alone Second | |
| Previous Owner | $713,900 | New Conventional | |
| Previous Owner | $421,500 | Purchase Money Mortgage | |
| Previous Owner | $299,600 | Purchase Money Mortgage |
Similar Homes in McLean, VA
Source: Bright MLS
MLS Number: VAFX2146926
APN: 0212-03-0101R
- 7004 River Oaks Dr
- 743 Lawton St
- 6807 Lupine Ln
- 6811 Wemberly Way
- 7004 Green Oak Dr
- 620 Rivercrest Dr
- 6913 Benjamin St
- 612 Rivercrest Dr
- 6722 Lucy Ln
- 825 Whann Ave
- 900 Whann Ave
- 935 Dead Run Dr
- 913 Whann Ave
- 938 Dead Run Dr
- 6610 Weatheford Ct
- 954 MacKall Farms Ln
- 6411 83rd Place
- 1100 Balls Hill Rd
- 6427 83rd Place
- 6737 Baron Rd
