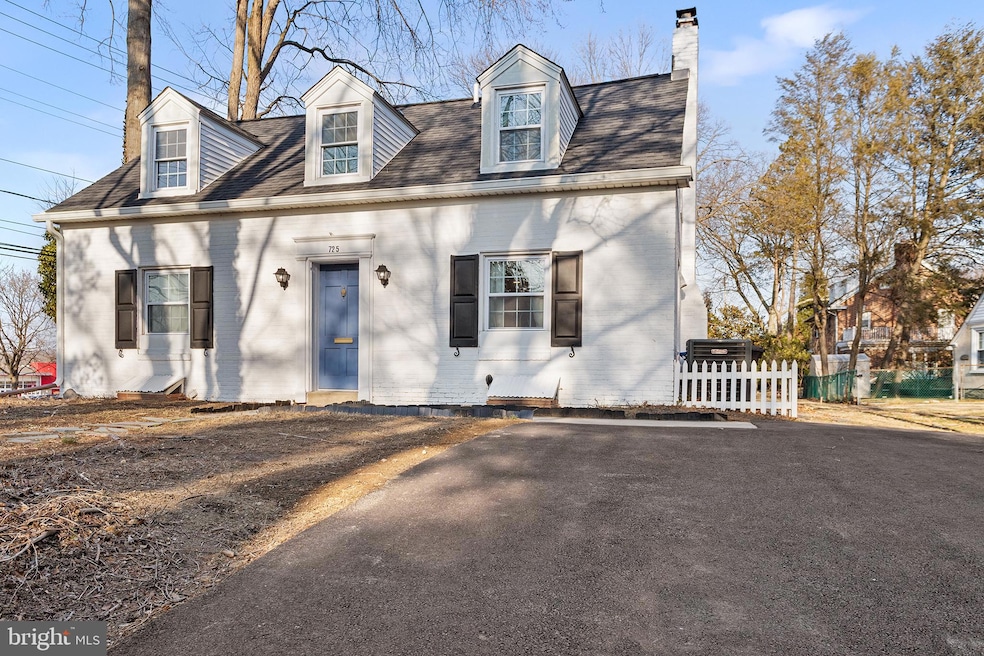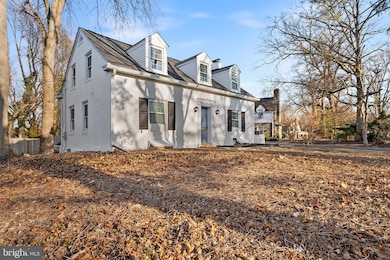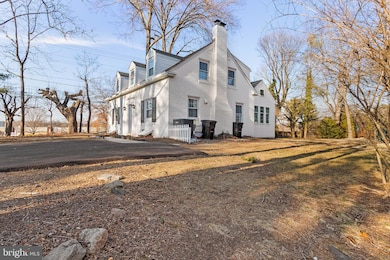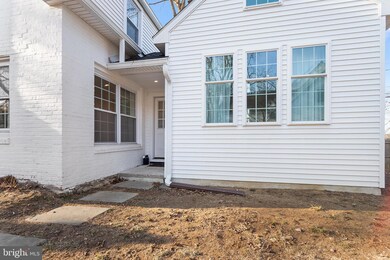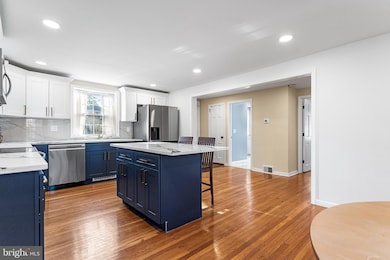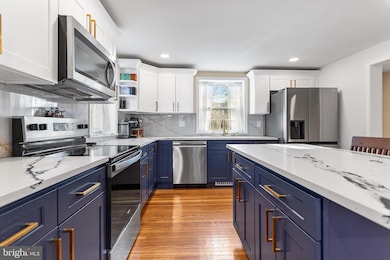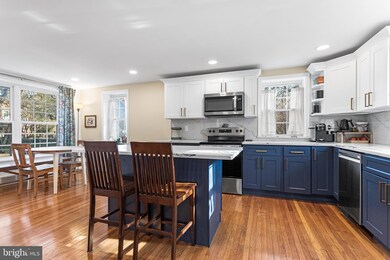
725 N Swarthmore Ave Swarthmore, PA 19081
Swarthmore NeighborhoodHighlights
- Cape Cod Architecture
- Wood Flooring
- 2 Car Attached Garage
- Swarthmore-Rutledge School Rated A
- No HOA
- Forced Air Heating and Cooling System
About This Home
As of April 2025Welcome to this charming expanded Cape Cod home, located in the highly desirable Swarthmore Borough of Wallingford-Swarthmore School District. This beautiful 4 bed, 2 full bath property has been thoughtfully renovated, offering modern updates like recessed lighting and replacement energy efficient windows while preserving its classic character with warm hardwood flooring and dormer ceilings.
Enter into the open eat-in kitchen or use the side door for direct access to the impressive family room addition with brick accent wall, vaulted ceiling and copious natural light from three sides. Kitchen upgrades include marble countertops and backsplash, stainless steel appliances, modern two-toned cabinetry and a huge center island. The main floor features a spacious bedroom and a newly added bathroom with double vanity and a tub shower combination, making this home an excellent choice for anyone seeking the option for single story living. Upstairs are three additional spacious bedrooms sharing a fully renovated bathroom with a walk-in shower. The unfinished basement offers ample storage and has potential for additional living space. Also on this level is laundry and interior access to the two car garage. This home feautures many upgrades like new HVAC system, roof and water heater as well as dual driveways, both of which have been recently repaved, for improved functionality. Current taxes may be reassessed by future owners, as they are based on the higher assessed value from 2019 records, potentially offering an opportunity for tax relief. This property is a true gem in Swarthmore Borough, don’t miss out on this incredible opportunity!
Home Details
Home Type
- Single Family
Year Built
- Built in 1948 | Remodeled in 2024
Lot Details
- 9,583 Sq Ft Lot
- Lot Dimensions are 137.00 x 210.00
- Wood Fence
Parking
- 2 Car Attached Garage
- 3 Driveway Spaces
- Basement Garage
- Side Facing Garage
Home Design
- Cape Cod Architecture
- Brick Exterior Construction
- Stone Foundation
Interior Spaces
- 2,058 Sq Ft Home
- Property has 2 Levels
- Wood Flooring
- Unfinished Basement
- Garage Access
- Laundry on lower level
Bedrooms and Bathrooms
Utilities
- Forced Air Heating and Cooling System
- Electric Water Heater
Community Details
- No Home Owners Association
Listing and Financial Details
- Tax Lot 001-000
- Assessor Parcel Number 43-00-01195-00
Map
Home Values in the Area
Average Home Value in this Area
Property History
| Date | Event | Price | Change | Sq Ft Price |
|---|---|---|---|---|
| 04/15/2025 04/15/25 | Sold | $565,000 | -3.4% | $275 / Sq Ft |
| 03/12/2025 03/12/25 | Pending | -- | -- | -- |
| 03/08/2025 03/08/25 | For Sale | $584,900 | +77.2% | $284 / Sq Ft |
| 06/07/2024 06/07/24 | Sold | $330,000 | -9.6% | $160 / Sq Ft |
| 05/24/2024 05/24/24 | Pending | -- | -- | -- |
| 05/09/2024 05/09/24 | Price Changed | $365,000 | -3.9% | $177 / Sq Ft |
| 04/12/2024 04/12/24 | For Sale | $380,000 | +105.4% | $185 / Sq Ft |
| 11/19/2013 11/19/13 | Sold | $185,000 | -7.3% | $122 / Sq Ft |
| 10/31/2013 10/31/13 | Pending | -- | -- | -- |
| 09/03/2013 09/03/13 | Price Changed | $199,500 | -13.1% | $132 / Sq Ft |
| 06/10/2013 06/10/13 | For Sale | $229,500 | -- | $152 / Sq Ft |
Tax History
| Year | Tax Paid | Tax Assessment Tax Assessment Total Assessment is a certain percentage of the fair market value that is determined by local assessors to be the total taxable value of land and additions on the property. | Land | Improvement |
|---|---|---|---|---|
| 2024 | $13,441 | $373,000 | $150,660 | $222,340 |
| 2023 | $12,921 | $373,000 | $150,660 | $222,340 |
| 2022 | $12,579 | $373,000 | $150,660 | $222,340 |
| 2021 | $19,109 | $347,910 | $150,660 | $197,250 |
| 2020 | $10,502 | $180,000 | $112,350 | $67,650 |
| 2019 | $10,237 | $180,000 | $112,350 | $67,650 |
| 2018 | $10,068 | $180,000 | $0 | $0 |
| 2017 | $9,842 | $180,000 | $0 | $0 |
| 2016 | $988 | $180,000 | $0 | $0 |
| 2015 | $1,008 | $180,000 | $0 | $0 |
| 2014 | $1,008 | $180,000 | $0 | $0 |
Mortgage History
| Date | Status | Loan Amount | Loan Type |
|---|---|---|---|
| Open | $505,000 | VA | |
| Previous Owner | $150,000 | New Conventional | |
| Previous Owner | $163,000 | Credit Line Revolving |
Deed History
| Date | Type | Sale Price | Title Company |
|---|---|---|---|
| Deed | $505,000 | First City Abstract | |
| Deed | $330,000 | None Listed On Document | |
| Deed | $185,000 | None Available |
Similar Homes in the area
Source: Bright MLS
MLS Number: PADE2085006
APN: 43-00-01195-00
- 14 Crest Ln
- 519 Walnut Ln Unit 1
- 684 N Chester Rd
- 1543 Nicklaus Dr Unit Y182
- 260 Gibbons Rd
- 1562 Nicklaus Dr Unit I77
- 1533 Palmer Dr Unit J81
- 1552 Palmer Dr Unit EE38
- 5 Ogden Ave
- 638 Maplewood Rd
- 411 Marie Dr
- 1100 Lincoln Ave
- 110 Park Ave Unit 430
- 110 Park Ave Unit 460
- 110 Park Ave Unit 360
- 110 Park Ave Unit 410
- 110 Park Ave Unit 380
- 110 Park Ave Unit 330
- 110 Park Ave Unit 310
- 110 Park Ave Unit 470
