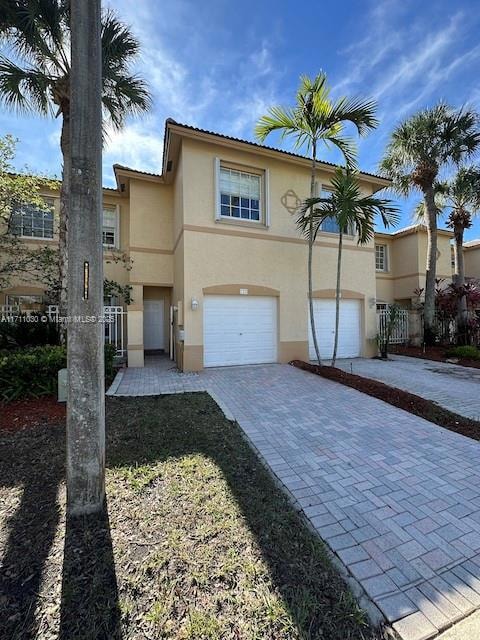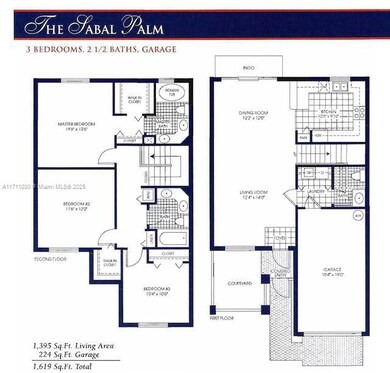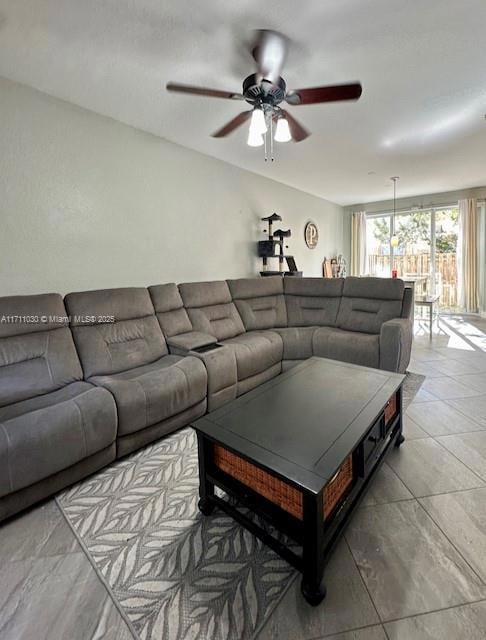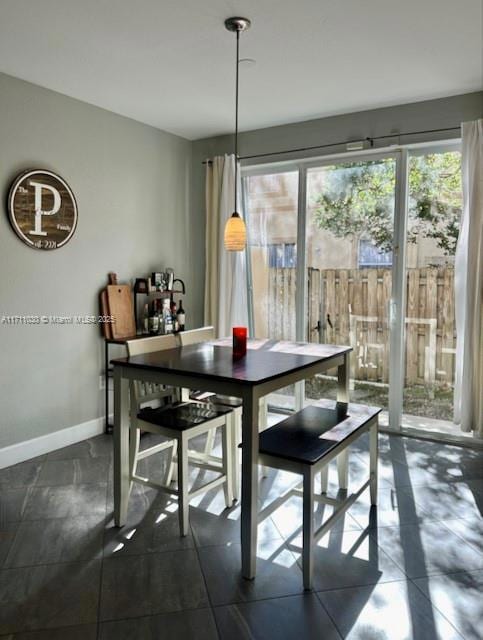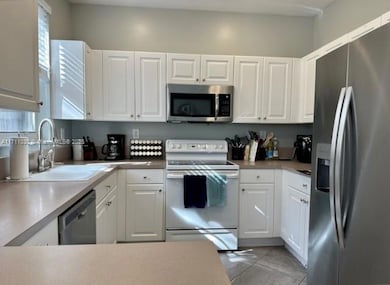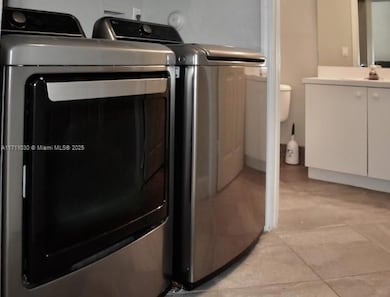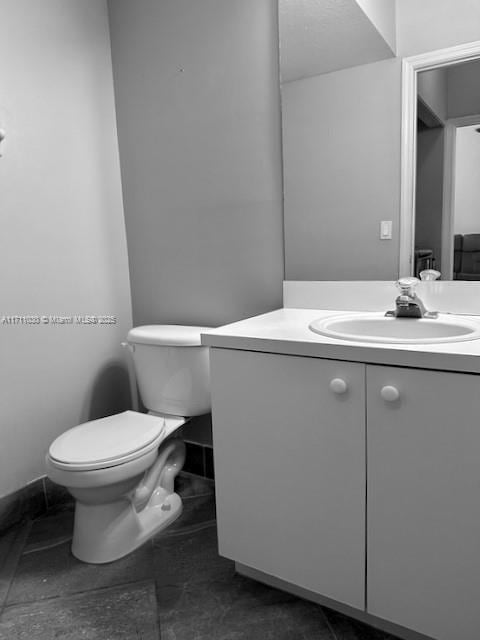
725 NW 170th Terrace Unit 725 Pembroke Pines, FL 33028
Lakes Of Western Pines NeighborhoodEstimated payment $3,426/month
Highlights
- Boat Ramp
- Fitness Center
- Garden View
- Silver Trail Middle School Rated A-
- Clubhouse
- Sauna
About This Home
This Beautiful townhome features 3 bedroom, 2.5 bath, located in the highly desirable community of Pembroke Isles. It includes a covered garage space and additional space in the driveway. The HOA covers landscaping, cable, internet, security guard patrol, and access to a recently renovated clubhouse. Amenities include: Gym, Yoga room, Sauna, 3 pools, 2 playgrounds,Beach volleyball court Soccer field Basketball, tennis, and pickleball courts, Boat ramp and sport trails. Conveniently located close to I-75, shopping centers, restaurants, hospitals, and A-rated schools.
Townhouse Details
Home Type
- Townhome
Est. Annual Taxes
- $6,812
Year Built
- Built in 2001
HOA Fees
- $391 Monthly HOA Fees
Parking
- 2 Car Attached Garage
- 1 Attached Carport Space
- Automatic Garage Door Opener
- Guest Parking
- Deeded Parking
Home Design
- Concrete Block With Brick
Interior Spaces
- 1,281 Sq Ft Home
- 2-Story Property
- Sliding Windows
- Open Floorplan
- Garden Views
- Washer and Dryer Hookup
Kitchen
- Electric Range
- Microwave
- Dishwasher
Flooring
- Tile
- Vinyl
Bedrooms and Bathrooms
- 3 Bedrooms
- Primary Bedroom Upstairs
- Dual Sinks
- Jetted Tub and Shower Combination in Primary Bathroom
- Bathtub
Home Security
Outdoor Features
- Shared Dock
- Balcony
- Porch
Schools
- Panther Run Elementary School
- Silver Trail Middle School
- West Broward High School
Utilities
- Central Heating and Cooling System
- Electric Water Heater
Additional Features
- Energy-Efficient Appliances
- North Facing Home
Listing and Financial Details
- Assessor Parcel Number 514017100460
Community Details
Overview
- Pembroke Isles Condos
- Pembroke Isles V,The Palms Subdivision, The Sabal Palm Floorplan
Amenities
- Community Barbecue Grill
- Sauna
- Clubhouse
Recreation
- Boat Ramp
- Boat Dock
- Tennis Courts
- Community Basketball Court
- Handball Court
- Community Playground
- Fitness Center
- Heated Community Pool
- Community Spa
Pet Policy
- Breed Restrictions
Security
- Security Guard
- Complete Panel Shutters or Awnings
Map
Home Values in the Area
Average Home Value in this Area
Tax History
| Year | Tax Paid | Tax Assessment Tax Assessment Total Assessment is a certain percentage of the fair market value that is determined by local assessors to be the total taxable value of land and additions on the property. | Land | Improvement |
|---|---|---|---|---|
| 2025 | $6,812 | $346,560 | -- | -- |
| 2024 | $6,409 | $346,560 | -- | -- |
| 2023 | $6,409 | $286,420 | $0 | $0 |
| 2022 | $5,249 | $260,390 | $30,040 | $230,350 |
| 2021 | $5,210 | $254,720 | $30,040 | $224,680 |
| 2020 | $4,984 | $250,190 | $30,040 | $220,150 |
| 2019 | $4,515 | $215,790 | $30,040 | $185,750 |
| 2018 | $4,385 | $212,760 | $30,040 | $182,720 |
| 2017 | $4,306 | $206,340 | $0 | $0 |
| 2016 | $4,211 | $197,640 | $0 | $0 |
| 2015 | $3,970 | $181,390 | $0 | $0 |
| 2014 | -- | $145,830 | $0 | $0 |
| 2013 | -- | $136,030 | $30,040 | $105,990 |
Property History
| Date | Event | Price | Change | Sq Ft Price |
|---|---|---|---|---|
| 03/21/2025 03/21/25 | Price Changed | $450,000 | -4.1% | $351 / Sq Ft |
| 02/05/2025 02/05/25 | Price Changed | $469,000 | -2.1% | $366 / Sq Ft |
| 12/20/2024 12/20/24 | For Sale | $479,000 | -- | $374 / Sq Ft |
Deed History
| Date | Type | Sale Price | Title Company |
|---|---|---|---|
| Special Warranty Deed | $217,000 | Attorney | |
| Quit Claim Deed | -- | Attorney | |
| Trustee Deed | $50,100 | None Available | |
| Deed | $229,000 | Fidelity Natl Title Ins Co | |
| Warranty Deed | $239,500 | Fidelity National Title Insu | |
| Deed | $135,300 | -- | |
| Deed | $2,396,300 | -- |
Mortgage History
| Date | Status | Loan Amount | Loan Type |
|---|---|---|---|
| Open | $173,600 | New Conventional | |
| Previous Owner | $227,204 | FHA | |
| Previous Owner | $105,913 | Unknown |
Similar Homes in Pembroke Pines, FL
Source: MIAMI REALTORS® MLS
MLS Number: A11711030
APN: 51-40-17-10-0460
- 725 NW 170th Terrace Unit 725
- 804 NW 170th Terrace Unit 121
- 854 NW 170th Terrace
- 877 NW 170th Terrace Unit 7
- 1026 NW 170th Ave
- 641 NW 172nd Terrace
- 751 NW 172nd Terrace
- 1278 NW 170th Ave
- 1271 NW 171st Ave
- 1288 NW 170th Ave
- 16877 SW 1st Place Unit 16877
- 17033 SW 1st St Unit 1
- 16604 SW 1st St
- 136 SW 169th Ave
- 16818 SW 1st Manor
- 16511 SW 1st St
- 16731 NW 13th St
- 263 SW 169th Ln
- 247 SW 169th Ln
- 17036 SW 2nd Cir
