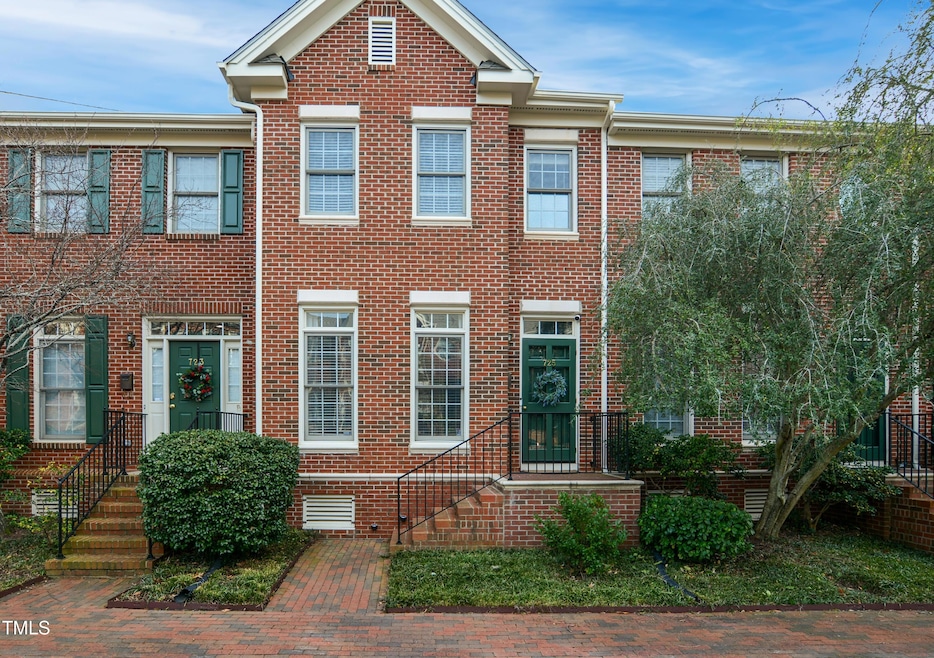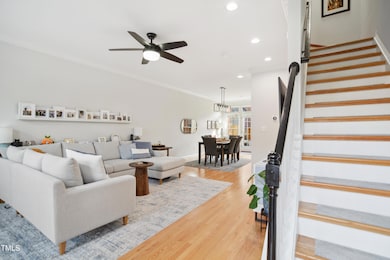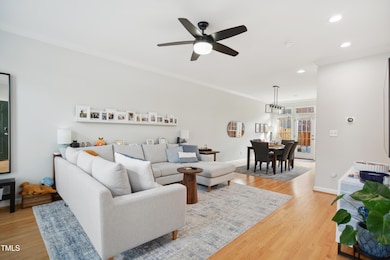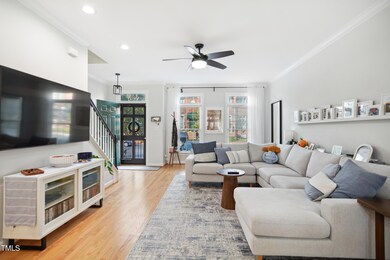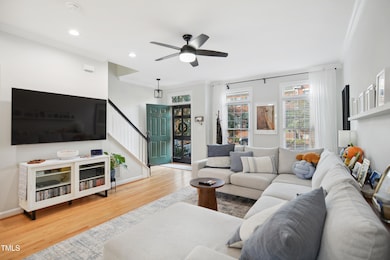
725 Parkham Ln Raleigh, NC 27603
Hillsborough NeighborhoodEstimated payment $3,531/month
Highlights
- Transitional Architecture
- 5-minute walk to Raleigh Union Station
- Granite Countertops
- Wiley Elementary Rated A-
- Wood Flooring
- Breakfast Room
About This Home
Downtown Living with a Private Outdoor Paradise - Just Minutes from the Heart of the City! This beautifully updated home features a spacious open floor plan with 9 ft. ceilings, crown molding, and an abundance of natural light. It offers dual master suites, each with its own full bathroom and walk-in closet, making it ideal for various living situations. The fully refurbished kitchen boasts granite countertops, white cabinets, all-new stainless-steel appliances, and a stunning herringbone marble backsplash. The bathrooms have been upgraded with new countertops, toilets, and fixtures for a fresh, modern feel.
Hardwood floors flow throughout the home, with the stairs seamlessly blending the refinished downstairs (2019) with newly installed hardwoods upstairs (2020). Both upstairs bathrooms and the laundry room have been tiled for added durability and style. Custom shelves and cabinets in all closets and the laundry room maximize organization.
Step outside to the low-maintenance private patio, designed for relaxation, featuring artificial turf, a brick skirt extending the concrete pad, and a full fence for added privacy. Enjoy year-round comfort with a new HVAC system (2021), complete with dual-zone temperature control, Google Nest smart thermostats, and an enhanced air filtration system. Smart home features, including ceiling fans, a doorbell, and a Yale Google Smart Lock, offer convenience and security.
Walkable to Glenwood South, Fayetteville Street, Boylan Heights, and Hillsborough Street, this home is ideally located in the heart of downtown living!
Townhouse Details
Home Type
- Townhome
Est. Annual Taxes
- $3,753
Year Built
- Built in 1999 | Remodeled
Lot Details
- 1,307 Sq Ft Lot
- Two or More Common Walls
- Back Yard Fenced
HOA Fees
- $148 Monthly HOA Fees
Home Design
- Transitional Architecture
- Traditional Architecture
- Brick Veneer
- Permanent Foundation
- Shingle Roof
Interior Spaces
- 1,426 Sq Ft Home
- 2-Story Property
- Crown Molding
- Smooth Ceilings
- Ceiling Fan
- Family Room
- Breakfast Room
- Dining Room
- Basement
- Crawl Space
- Smart Thermostat
- Laundry Room
Kitchen
- Free-Standing Electric Range
- Dishwasher
- Granite Countertops
Flooring
- Wood
- Tile
Bedrooms and Bathrooms
- 2 Bedrooms
- Walk-In Closet
Parking
- 2 Parking Spaces
- 2 Open Parking Spaces
- Parking Lot
Schools
- Wiley Elementary School
- Oberlin Middle School
- Broughton High School
Utilities
- Cooling Available
- Central Heating
- Heat Pump System
- Electric Water Heater
Community Details
- Association fees include ground maintenance, pest control, trash
- York Properties Association, Phone Number (919) 863-8084
- 150 St Marys Subdivision
Listing and Financial Details
- Assessor Parcel Number 1703.06-38-3663.000
Map
Home Values in the Area
Average Home Value in this Area
Tax History
| Year | Tax Paid | Tax Assessment Tax Assessment Total Assessment is a certain percentage of the fair market value that is determined by local assessors to be the total taxable value of land and additions on the property. | Land | Improvement |
|---|---|---|---|---|
| 2024 | $3,753 | $429,806 | $180,000 | $249,806 |
| 2023 | $3,900 | $356,007 | $150,000 | $206,007 |
| 2022 | $3,625 | $356,007 | $150,000 | $206,007 |
| 2021 | $3,484 | $356,007 | $150,000 | $206,007 |
| 2020 | $3,421 | $356,007 | $150,000 | $206,007 |
| 2019 | $3,016 | $258,492 | $115,000 | $143,492 |
| 2018 | $2,844 | $258,492 | $115,000 | $143,492 |
| 2017 | $2,709 | $258,492 | $115,000 | $143,492 |
| 2016 | $2,654 | $258,492 | $115,000 | $143,492 |
| 2015 | $2,435 | $233,223 | $90,000 | $143,223 |
| 2014 | $2,310 | $233,223 | $90,000 | $143,223 |
Property History
| Date | Event | Price | Change | Sq Ft Price |
|---|---|---|---|---|
| 02/25/2025 02/25/25 | Pending | -- | -- | -- |
| 02/20/2025 02/20/25 | For Sale | $550,000 | -- | $386 / Sq Ft |
Deed History
| Date | Type | Sale Price | Title Company |
|---|---|---|---|
| Warranty Deed | $412,000 | None Available | |
| Warranty Deed | $315,000 | None Available | |
| Warranty Deed | $152,000 | -- |
Mortgage History
| Date | Status | Loan Amount | Loan Type |
|---|---|---|---|
| Open | $391,400 | New Conventional | |
| Previous Owner | $265,000 | New Conventional | |
| Previous Owner | $45,000 | Unknown | |
| Previous Owner | $121,250 | No Value Available |
Similar Homes in Raleigh, NC
Source: Doorify MLS
MLS Number: 10077563
APN: 1703.06-38-3663-000
- 1001 Hillsborough St Unit 304
- 202 Dundas Ln
- 1105 W Lenoir St
- 222 Saint Marys St
- 1005 W Lenoir St
- 222 Glenwood Ave Unit 218
- 222 Glenwood Ave Unit 608
- 222 Glenwood Ave Unit 602
- 222 Glenwood Ave Unit 508
- 222 Glenwood Ave Unit 307
- 524 S Boylan Ave
- 1208 College Place
- 317 W Morgan St Unit 317
- 317 W Morgan St Unit 405
- 700 W North St Unit 101
- 200 S Dawson St Unit 103
- 200 S Dawson St Unit 406
- 230 E Park Dr
- 122 N Harrington St Unit 775
- 122 N Harrington St Unit 1105
