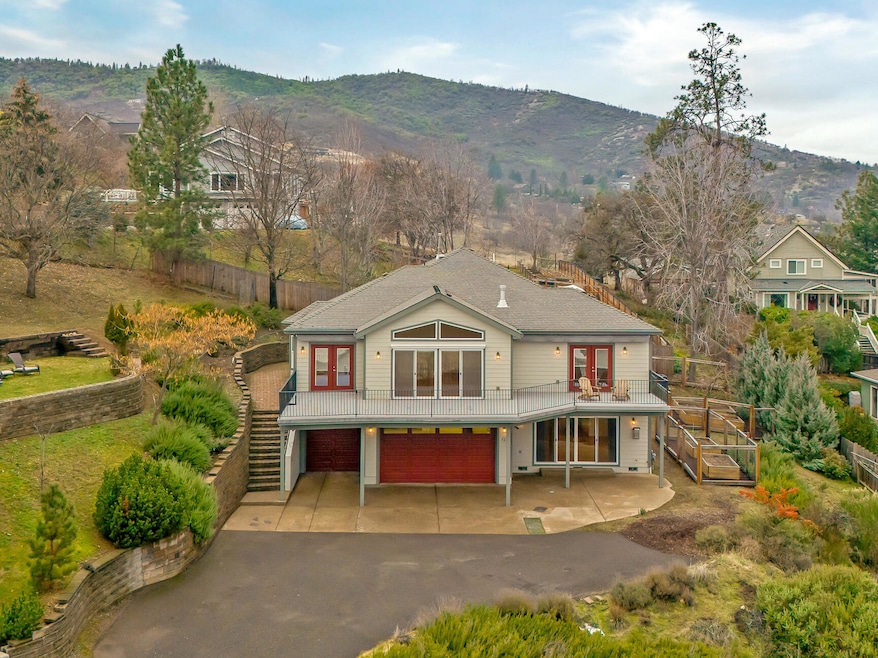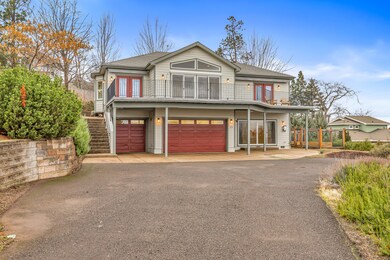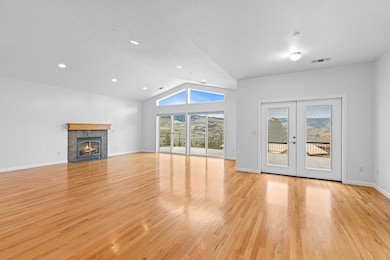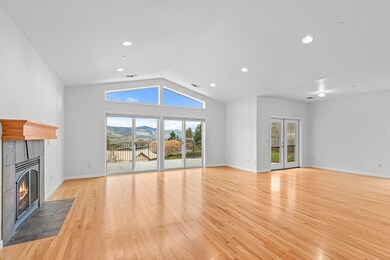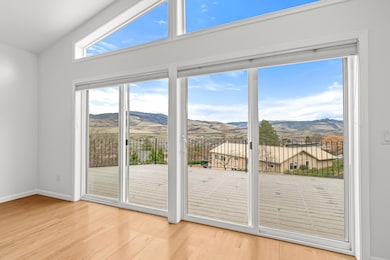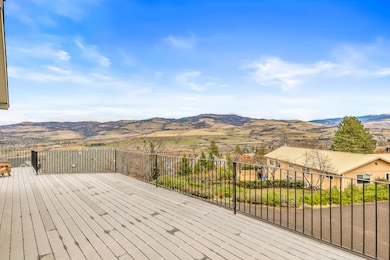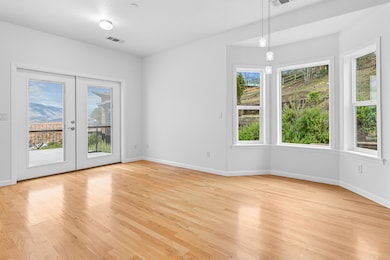
725 Prim St Ashland, OR 97520
North Ashland NeighborhoodHighlights
- Panoramic View
- Open Floorplan
- Deck
- Helman Elementary School Rated A-
- Craftsman Architecture
- Vaulted Ceiling
About This Home
As of February 2025Spacious custom view home above the boulevard near Asante Ashland Community Hospital, just five minutes from the downtown plaza and Lithia Park! Main level with solid oak hardwood floors, vaulted open-concept living room with sliding glass doors to expansive composite deck with unobstructed views of Grizzly Peak, gas fireplace with slate tile surround, formal and informal dining areas, kitchen with solid-surface counters and dining island with four-burner gas cooktop, double ovens, pantry, guest bedroom and full guest bathroom with washer and dryer, and primary suite with three walk-in closets, French doors to front view deck, full ensuite bathroom with double vanity, jetted tub, shower, and glass door to private covered balcony. Lower level family room or guest apartment with wet bar, gas fireplace, two bedrooms with closets, full guest bathroom with tub shower, and oversized three-car garage with workshop area. Inquire with agents for access to additional documentation and details!
Home Details
Home Type
- Single Family
Est. Annual Taxes
- $9,464
Year Built
- Built in 2005
Lot Details
- 0.3 Acre Lot
- Fenced
- Drip System Landscaping
- Sloped Lot
- Garden
- Property is zoned R-1-7.5, R-1-7.5
Parking
- 3 Car Attached Garage
- Workshop in Garage
- Garage Door Opener
- Shared Driveway
Property Views
- Panoramic
- Mountain
- Valley
- Neighborhood
Home Design
- Craftsman Architecture
- Traditional Architecture
- Frame Construction
- Composition Roof
- Concrete Perimeter Foundation
Interior Spaces
- 3,383 Sq Ft Home
- 2-Story Property
- Open Floorplan
- Wet Bar
- Central Vacuum
- Built-In Features
- Vaulted Ceiling
- Double Pane Windows
- Bay Window
- Family Room with Fireplace
- Living Room with Fireplace
- Dining Room
- Home Office
- Finished Basement
- Partial Basement
Kitchen
- Breakfast Area or Nook
- Eat-In Kitchen
- Breakfast Bar
- Double Oven
- Cooktop
- Microwave
- Dishwasher
- Kitchen Island
- Solid Surface Countertops
- Disposal
Flooring
- Wood
- Carpet
- Tile
Bedrooms and Bathrooms
- 4 Bedrooms
- Primary Bedroom on Main
- Linen Closet
- Walk-In Closet
- In-Law or Guest Suite
- 3 Full Bathrooms
- Double Vanity
- Hydromassage or Jetted Bathtub
- Bathtub with Shower
- Bathtub Includes Tile Surround
- Solar Tube
Laundry
- Laundry Room
- Dryer
- Washer
Home Security
- Smart Thermostat
- Carbon Monoxide Detectors
- Fire and Smoke Detector
- Fire Sprinkler System
Eco-Friendly Details
- Sprinklers on Timer
Outdoor Features
- Deck
- Patio
Schools
- Helman Elementary School
- Ashland Middle School
- Ashland High School
Utilities
- Forced Air Heating and Cooling System
- Heating System Uses Natural Gas
- Heat Pump System
- Natural Gas Connected
- Tankless Water Heater
- Fiber Optics Available
- Phone Available
- Cable TV Available
Listing and Financial Details
- No Short Term Rentals Allowed
- Tax Lot 2207
- Assessor Parcel Number 10979481
Community Details
Overview
- No Home Owners Association
- The community has rules related to covenants, conditions, and restrictions
- Property is near a preserve or public land
Recreation
- Tennis Courts
- Pickleball Courts
- Sport Court
- Community Playground
- Park
- Trails
Map
Home Values in the Area
Average Home Value in this Area
Property History
| Date | Event | Price | Change | Sq Ft Price |
|---|---|---|---|---|
| 02/12/2025 02/12/25 | Sold | $716,500 | -1.2% | $212 / Sq Ft |
| 01/14/2025 01/14/25 | Pending | -- | -- | -- |
| 01/07/2025 01/07/25 | For Sale | $725,000 | +28.3% | $214 / Sq Ft |
| 07/08/2019 07/08/19 | Sold | $565,000 | -9.6% | $167 / Sq Ft |
| 05/31/2019 05/31/19 | Pending | -- | -- | -- |
| 01/07/2019 01/07/19 | For Sale | $625,000 | +7.4% | $185 / Sq Ft |
| 01/29/2016 01/29/16 | Sold | $582,000 | -2.8% | $172 / Sq Ft |
| 12/03/2015 12/03/15 | Pending | -- | -- | -- |
| 10/29/2015 10/29/15 | For Sale | $599,000 | -- | $177 / Sq Ft |
Tax History
| Year | Tax Paid | Tax Assessment Tax Assessment Total Assessment is a certain percentage of the fair market value that is determined by local assessors to be the total taxable value of land and additions on the property. | Land | Improvement |
|---|---|---|---|---|
| 2024 | $9,464 | $592,640 | $160,330 | $432,310 |
| 2023 | $9,156 | $575,380 | $155,660 | $419,720 |
| 2022 | $8,862 | $575,380 | $155,660 | $419,720 |
| 2021 | $8,560 | $558,630 | $151,130 | $407,500 |
| 2020 | $8,320 | $542,360 | $146,730 | $395,630 |
| 2019 | $8,189 | $511,240 | $138,300 | $372,940 |
| 2018 | $7,735 | $496,350 | $134,270 | $362,080 |
| 2017 | $7,615 | $496,350 | $134,270 | $362,080 |
| 2016 | $7,265 | $467,870 | $126,560 | $341,310 |
| 2015 | $6,999 | $467,870 | $126,560 | $341,310 |
| 2014 | $6,956 | $441,020 | $119,290 | $321,730 |
Mortgage History
| Date | Status | Loan Amount | Loan Type |
|---|---|---|---|
| Open | $609,025 | New Conventional | |
| Previous Owner | $414,000 | New Conventional | |
| Previous Owner | $453,000 | Construction |
Deed History
| Date | Type | Sale Price | Title Company |
|---|---|---|---|
| Warranty Deed | $716,500 | First American Title | |
| Warranty Deed | $565,000 | Amerititle | |
| Interfamily Deed Transfer | -- | None Available | |
| Warranty Deed | $582,000 | Ticor Title |
Similar Homes in Ashland, OR
Source: Southern Oregon MLS
MLS Number: 220194182
APN: 10979481
- 560 Sheridan St
- 0 Schofield St Unit TL7200-TL7100
- 450 Wiley St
- 382 Cherry Ln
- 1035 N Main St
- 636 Walnut St
- 720 Grover St
- 311 Sheridan St Unit 8
- 317 Maple St
- 495 Chestnut St Unit 1
- 495 Chestnut St Unit 19
- 495 Chestnut St Unit 4
- 481 Lindsay Ln
- 551 Grandview Dr
- 562 Coffee Ln
- 364 Randy St
- 385 Otis St
- 65 Woolen Way
- 405 Wrights Creek Dr
- 339 Randy St
