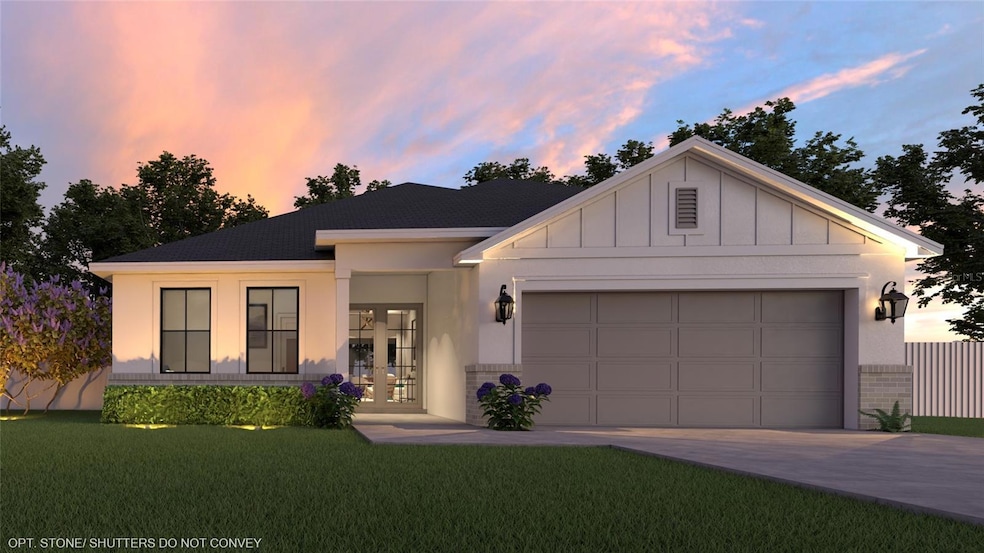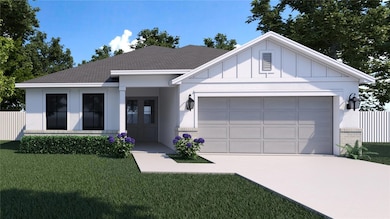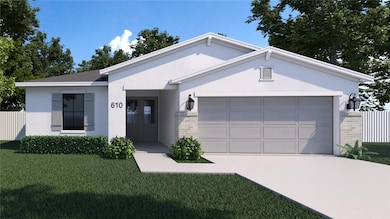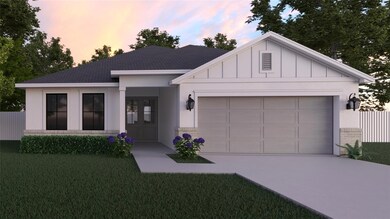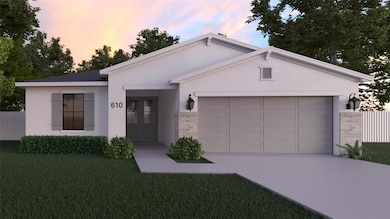
725 Tejon Ave SW Palm Bay, FL 32908
Southwest Palm Bay NeighborhoodEstimated payment $2,259/month
Highlights
- Under Construction
- Vaulted Ceiling
- Great Room
- Open Floorplan
- Main Floor Primary Bedroom
- Stone Countertops
About This Home
Under Construction. 4 bedroom 3 bathroom with in-law-suite private in the rear of the home with private bathroom. This beautiful home boasts 11ft peak vaulted ceilings and 8"8 in the bedrooms. Beautiful upgrades throughout the home along with double wide front door entrance with lots of natural light. The pictures are renderings and decorations, furniture, lighting and finishes do not convey. The elevation and optional pool package are selected at time of contract.
The Crown Collection offers new single-family homes designed for all living situations in Palm Bay, FL. Conveniently located in Southeast Brevard county just minutes from Melbourne Beach and surrounded by county and city parks with outdoor activities. This area is is great for outdoor and nature enthusiasts for fishing, canoeing, paddle boarding, kayaking, boating and more. Whether you prefer the ocean and beaches or the rivers and inlets, the water sports are in or near this community.
Home Details
Home Type
- Single Family
Est. Annual Taxes
- $460
Year Built
- Built in 2025 | Under Construction
Lot Details
- 10,019 Sq Ft Lot
- Lot Dimensions are 80x125
- Southwest Facing Home
- Property is zoned RS2
Parking
- 2 Car Attached Garage
Home Design
- Home is estimated to be completed on 8/31/25
- Slab Foundation
- Shingle Roof
- Concrete Siding
Interior Spaces
- 1,952 Sq Ft Home
- Open Floorplan
- Tray Ceiling
- Vaulted Ceiling
- Sliding Doors
- Great Room
- Living Room
- Luxury Vinyl Tile Flooring
- Hurricane or Storm Shutters
Kitchen
- Built-In Oven
- Microwave
- Dishwasher
- Stone Countertops
Bedrooms and Bathrooms
- 4 Bedrooms
- Primary Bedroom on Main
- Closet Cabinetry
- Walk-In Closet
- 3 Full Bathrooms
Laundry
- Laundry in unit
- Dryer
- Washer
Additional Homes
- One Bathroom Guest House
Utilities
- Central Heating and Cooling System
- Well
- Aerobic Septic System
Community Details
- No Home Owners Association
- Built by MCCLENNAN CONSTRUCTION
- Port Malabar Unit 37 Subdivision, Solace Floorplan
Listing and Financial Details
- Visit Down Payment Resource Website
- Legal Lot and Block 24 / 1687
- Assessor Parcel Number 29 3612-KH-1687-24
Map
Home Values in the Area
Average Home Value in this Area
Tax History
| Year | Tax Paid | Tax Assessment Tax Assessment Total Assessment is a certain percentage of the fair market value that is determined by local assessors to be the total taxable value of land and additions on the property. | Land | Improvement |
|---|---|---|---|---|
| 2023 | $418 | $22,000 | $0 | $0 |
| 2022 | $380 | $19,000 | $0 | $0 |
| 2021 | $155 | $9,000 | $9,000 | $0 |
| 2020 | $136 | $7,000 | $7,000 | $0 |
| 2019 | $177 | $6,500 | $6,500 | $0 |
| 2018 | $166 | $5,500 | $5,500 | $0 |
| 2017 | $166 | $1,250 | $0 | $0 |
| 2016 | $103 | $4,500 | $4,500 | $0 |
| 2015 | $97 | $4,200 | $4,200 | $0 |
| 2014 | $90 | $3,700 | $3,700 | $0 |
Property History
| Date | Event | Price | Change | Sq Ft Price |
|---|---|---|---|---|
| 02/05/2025 02/05/25 | Price Changed | $398,000 | +765.2% | $204 / Sq Ft |
| 02/04/2025 02/04/25 | Sold | $46,000 | -88.5% | -- |
| 01/30/2025 01/30/25 | For Sale | $399,000 | +748.9% | $204 / Sq Ft |
| 11/25/2024 11/25/24 | Pending | -- | -- | -- |
| 11/19/2024 11/19/24 | For Sale | $47,000 | -- | -- |
Deed History
| Date | Type | Sale Price | Title Company |
|---|---|---|---|
| Warranty Deed | $100 | Peninsula Title & Escrow Servi | |
| Warranty Deed | $46,000 | Peninsula Title & Escrow Servi | |
| Quit Claim Deed | $19,000 | Accommodation | |
| Public Action Common In Florida Clerks Tax Deed Or Tax Deeds Or Property Sold For Taxes | $10,900 | None Available | |
| Warranty Deed | $17,900 | Alliance Title |
Similar Homes in Palm Bay, FL
Source: Stellar MLS
MLS Number: O6276254
APN: 29-36-12-KH-01687.0-0024.00
- 725 Degroodt Rd SW
- 713 Degroodt Rd SW
- 700 Degroodt Rd SW
- 698 Degroodt Rd SW
- 682 Degroodt Rd SW
- 669 Scotten Ave SW
- 585 Tejon Ave SW
- 615 Santo Domingo Ave SW
- 194 Cameron St SE
- 739 Gerhard Ave SW
- 597 Tasco Ave SW
- 118 Hart St SW
- 720 Montana Ave SE
- 314 Scodella St SW
- 557 Tasco Ave SW
- 322 Scodella St SW
- 123 Richardson St SE
- 723 Scott Ave SW
- 2860 Jupiter Blvd SE
- 930 Hammacher Ave SW
