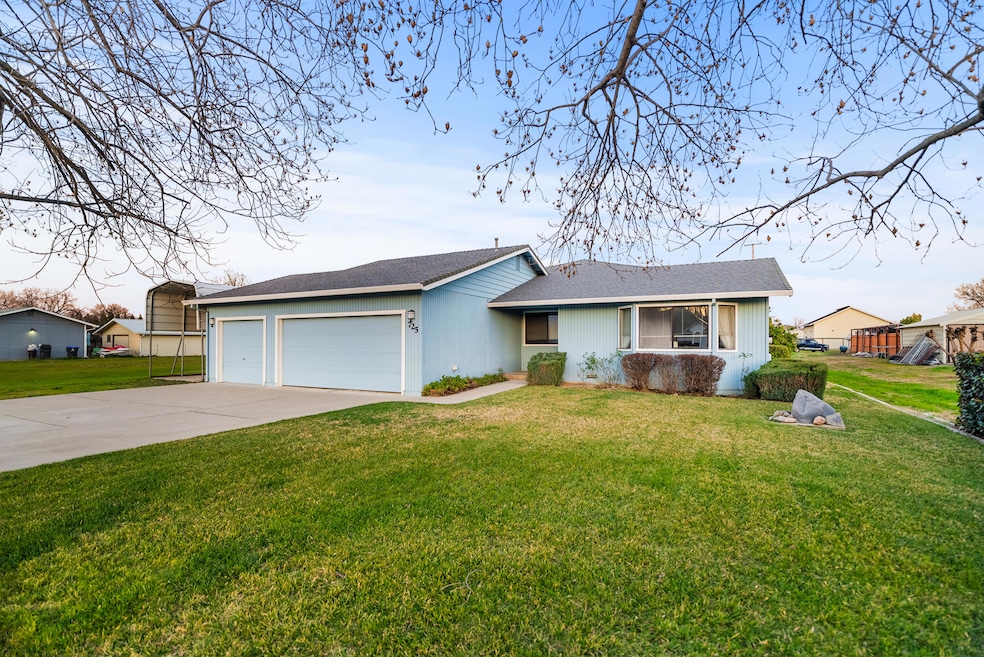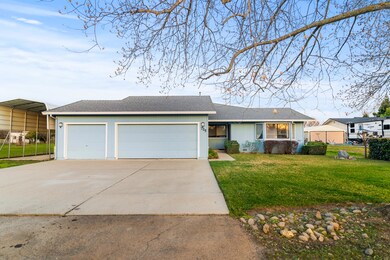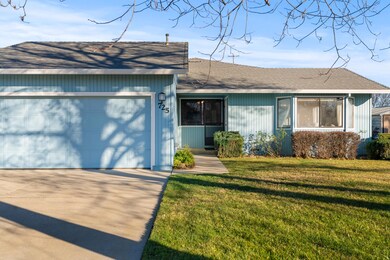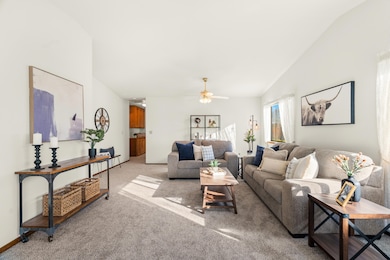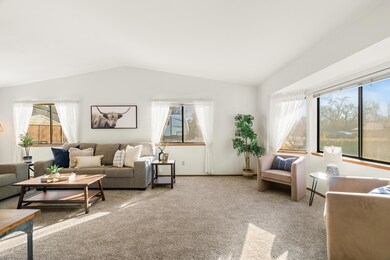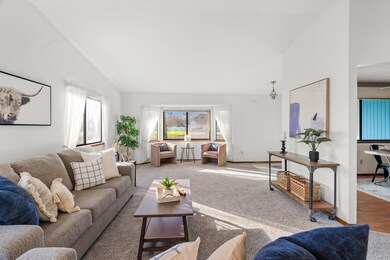
725 West Ave Red Bluff, CA 96080
Highlights
- Parking available for a boat
- No HOA
- Tile Countertops
- Mountain View
- Oversized Parking
- 1-Story Property
About This Home
As of March 2025Nestled on a picturesque 1-acre lot, this 3-bedroom, 2.5-bathroom home combines comfort, functionality, and space. Featuring brand-new carpet throughout, the home boasts multiple living areas, perfect for relaxation, entertaining, or creating your ideal family retreat.
The main living room stands out with its vaulted ceilings, providing an airy and inviting atmosphere, while the open-concept kitchen is designed to host and entertain with ease. You will love that the master bedroom offers a private oasis with a full en suite bathroom, with plenty of space to unwind after a long day. For added convenience, the 3-car garage and oversized carport provide ample room for vehicles, tools, or recreational toys, making storage a breeze. Additional storage and work area are provided by two storage sheds and a workshop behind the home
Step outside to your own slice of country living, complete with multiple fruit-producing trees on a beautiful acre. Whether you're relaxing under the trees, entertaining outdoors, or harvesting fresh fruit, this property offers the best of country living. Located in Red Bluff, this home offers the perfect blend of peaceful surroundings and easy access to town.
Home Details
Home Type
- Single Family
Est. Annual Taxes
- $3,729
Year Built
- Built in 1989
Lot Details
- 1 Acre Lot
- Landscaped
Home Design
- Ranch Property
- Raised Foundation
- Composition Roof
- Wood Siding
Interior Spaces
- 2,036 Sq Ft Home
- 1-Story Property
- Mountain Views
- Tile Countertops
- Washer and Dryer Hookup
Bedrooms and Bathrooms
- 3 Bedrooms
Parking
- Oversized Parking
- Off-Street Parking
- Parking available for a boat
- RV Access or Parking
Utilities
- Forced Air Heating and Cooling System
- Well
- Septic Tank
Community Details
- No Home Owners Association
Listing and Financial Details
- Assessor Parcel Number 039-100-020-000
Map
Home Values in the Area
Average Home Value in this Area
Property History
| Date | Event | Price | Change | Sq Ft Price |
|---|---|---|---|---|
| 03/07/2025 03/07/25 | Sold | $402,000 | -1.7% | $197 / Sq Ft |
| 01/30/2025 01/30/25 | Pending | -- | -- | -- |
| 01/25/2025 01/25/25 | For Sale | $409,000 | -- | $201 / Sq Ft |
Tax History
| Year | Tax Paid | Tax Assessment Tax Assessment Total Assessment is a certain percentage of the fair market value that is determined by local assessors to be the total taxable value of land and additions on the property. | Land | Improvement |
|---|---|---|---|---|
| 2023 | $3,729 | $359,572 | $83,138 | $276,434 |
| 2022 | $3,695 | $359,572 | $83,138 | $276,434 |
| 2021 | $3,367 | $326,884 | $75,580 | $251,304 |
| 2020 | $2,958 | $284,247 | $65,722 | $218,525 |
| 2019 | $2,863 | $270,711 | $62,592 | $208,119 |
| 2018 | $2,533 | $246,101 | $56,902 | $189,199 |
| 2017 | $2,370 | $223,728 | $51,729 | $171,999 |
| 2016 | $2,150 | $213,075 | $49,266 | $163,809 |
| 2015 | -- | $213,075 | $49,266 | $163,809 |
| 2014 | $1,880 | $185,283 | $42,840 | $142,443 |
Mortgage History
| Date | Status | Loan Amount | Loan Type |
|---|---|---|---|
| Open | $402,000 | VA |
Deed History
| Date | Type | Sale Price | Title Company |
|---|---|---|---|
| Grant Deed | $402,000 | Fidelity National Title | |
| Grant Deed | $346,000 | Chicago Title Co |
Similar Homes in the area
Source: Shasta Association of REALTORS®
MLS Number: 25-316
APN: 039-100-020-000
- 69 Casa Grande Dr
- 172 Casa Grande Dr
- 175 Casa Grande Dr
- 84 Casa Grande Dr
- 118 Casa Grande Dr
- 89 Casa Grande Dr
- 80 Casa Grande Dr
- 90 Rio Vista Ln
- 295 Chestnut Ave
- 340 San Joaquin Dr
- 300 Agua Verdi Dr
- 13815 Ide Adobe Ln
- 90 Mary Ln
- 21760 Wilcox Rd
- 94 Mulberry Ave
- 21635 Mayfair Dr
- 70 Lindauer Rd
- 14525 Carriage Ln
- 14545 Carriage Ln
- 197 White Rd
