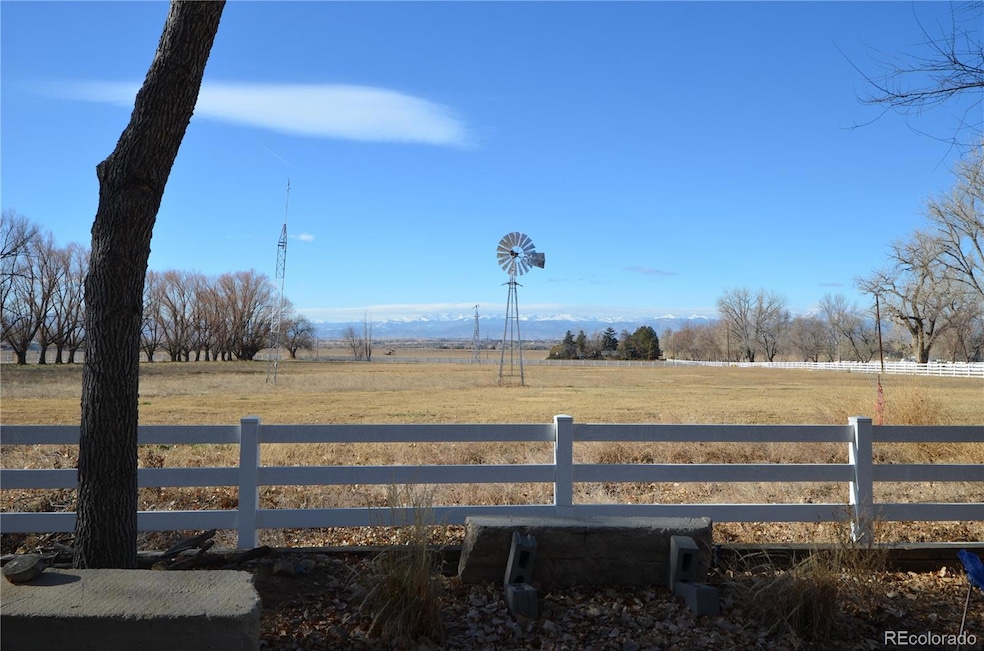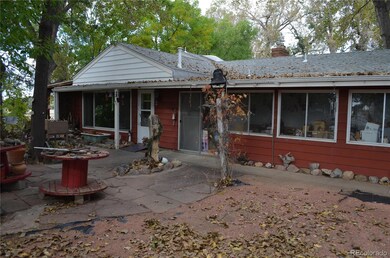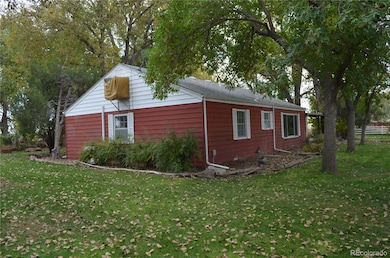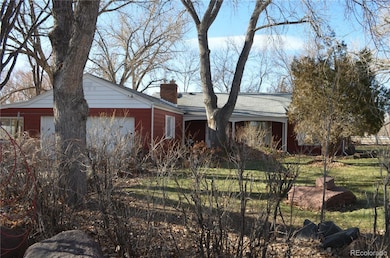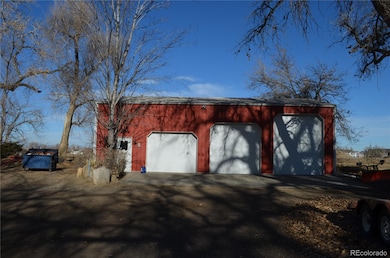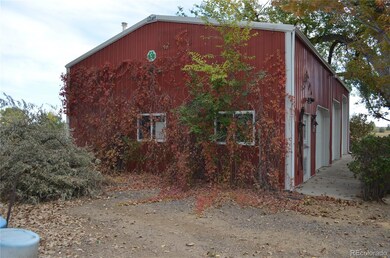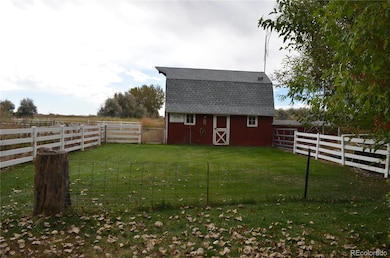
Estimated payment $7,079/month
Highlights
- No HOA
- 2 Car Attached Garage
- Baseboard Heating
- Erie Elementary School Rated A
- 1-Story Property
- Evaporated cooling system
About This Home
Beautiful mountain views from this 10-acre property. 2130 sq ft, 3 bedroom, 2 bath home with 484 sq ft attached garage. Also, a 30' x 50' shop, and a 16' x 24' barn, as well as a few other small outbuildings. Water is supplied to the home by Left Hand Ditch Company. Sale includes a domestic/livestock well permit 26654, a one quarter of one share Boulder Weld Ditch Water Right, and various small farm equipment. Seller will retain all mineral interest owned. Possession immediate upon closing and delivery of deed.
Listing Agent
The Land Office LLC Brokerage Email: dalestull@thelandofficellc.com,719-346-5710 License #40009562
Home Details
Home Type
- Single Family
Est. Annual Taxes
- $4,574
Year Built
- Built in 1965
Lot Details
- 10 Acre Lot
Parking
- 2 Car Attached Garage
Home Design
- Frame Construction
- Composition Roof
Interior Spaces
- 2,130 Sq Ft Home
- 1-Story Property
Bedrooms and Bathrooms
- 3 Main Level Bedrooms
Schools
- Grand View Elementary School
- Erie Middle School
- Erie High School
Utilities
- Evaporated cooling system
- Mini Split Air Conditioners
- Baseboard Heating
- Septic Tank
Community Details
- No Home Owners Association
Listing and Financial Details
- Exclusions: Minerals.
- Property held in a trust
- Assessor Parcel Number R5648886
Map
Home Values in the Area
Average Home Value in this Area
Tax History
| Year | Tax Paid | Tax Assessment Tax Assessment Total Assessment is a certain percentage of the fair market value that is determined by local assessors to be the total taxable value of land and additions on the property. | Land | Improvement |
|---|---|---|---|---|
| 2024 | $4,574 | $54,670 | $27,550 | $27,120 |
| 2023 | $4,574 | $55,200 | $27,820 | $27,380 |
| 2022 | $4,636 | $49,400 | $29,440 | $19,960 |
| 2021 | $4,054 | $50,820 | $30,280 | $20,540 |
| 2020 | $3,615 | $46,440 | $27,790 | $18,650 |
| 2019 | $3,656 | $46,440 | $27,790 | $18,650 |
| 2018 | $3,348 | $43,630 | $22,070 | $21,560 |
| 2017 | $3,212 | $43,630 | $22,070 | $21,560 |
| 2016 | $2,266 | $33,490 | $20,310 | $13,180 |
| 2015 | $2,189 | $33,490 | $20,310 | $13,180 |
| 2014 | $2,045 | $23,920 | $13,510 | $10,410 |
Property History
| Date | Event | Price | Change | Sq Ft Price |
|---|---|---|---|---|
| 04/22/2025 04/22/25 | Price Changed | $1,200,000 | -17.2% | $563 / Sq Ft |
| 02/01/2025 02/01/25 | For Sale | $1,450,000 | -- | $681 / Sq Ft |
Deed History
| Date | Type | Sale Price | Title Company |
|---|---|---|---|
| Quit Claim Deed | -- | None Available | |
| Interfamily Deed Transfer | -- | None Available | |
| Interfamily Deed Transfer | -- | None Available | |
| Interfamily Deed Transfer | -- | -- | |
| Deed | -- | -- |
Mortgage History
| Date | Status | Loan Amount | Loan Type |
|---|---|---|---|
| Previous Owner | $100,000 | Credit Line Revolving |
Similar Homes in Erie, CO
Source: REcolorado®
MLS Number: 2057287
APN: R5648886
- 1970 Country Dr
- 1920 Country Dr
- 1850 Country Dr
- 1534 Hauck Meadows Dr
- 1554 Hauck Meadows Dr
- 1654 Hauck Meadows Dr
- 7777 Aggregate Blvd
- 6220 Waterman Way
- 6433 Eagle Butte Ave
- 6112 Black Mesa Rd
- 6113 Summit Peak Ct Unit 107
- 6308 Walnut Grove Way
- 6321 Spring Gulch St
- 8028 Nelson Lakes Dr
- 3231 Lump Gulch Way
- 833 State Highway 52
- 6539 Empire Ave
- 3520 Little Bell Dr
- 6645 Dry Fork Dr
- 6421 Dry Fork Cir
