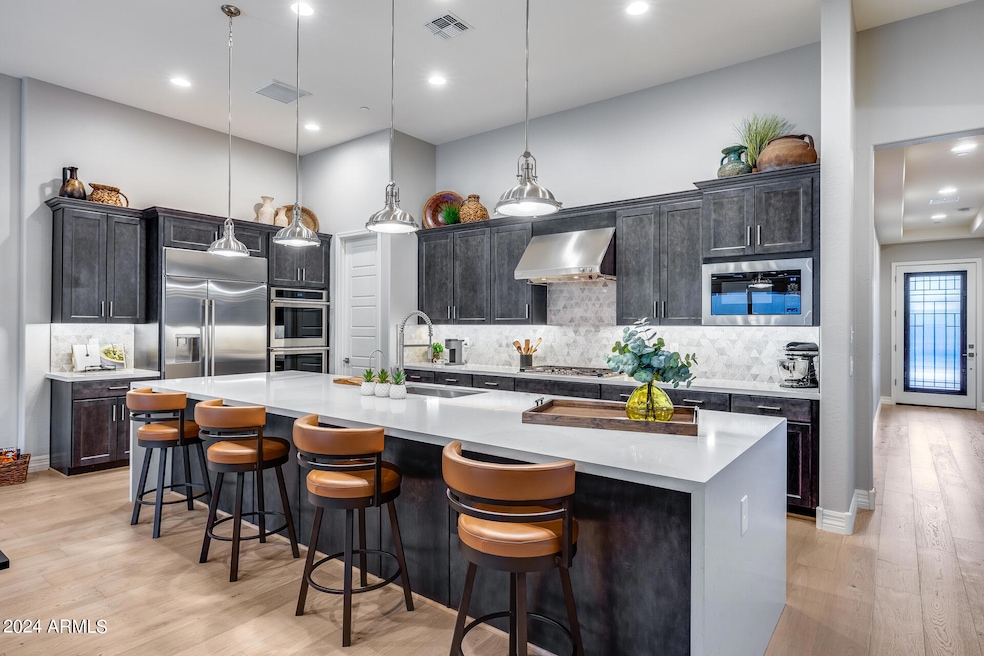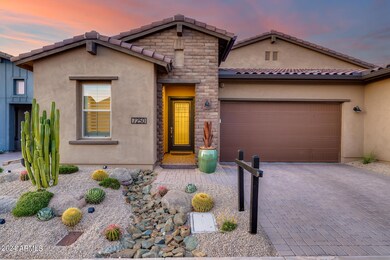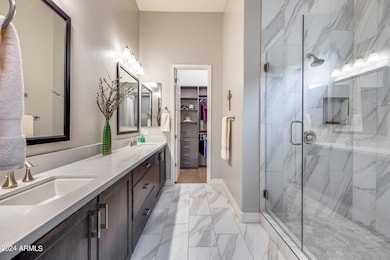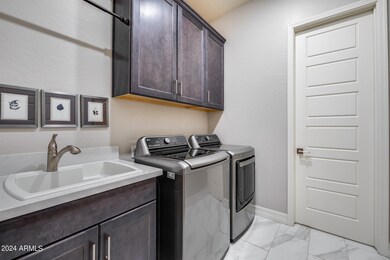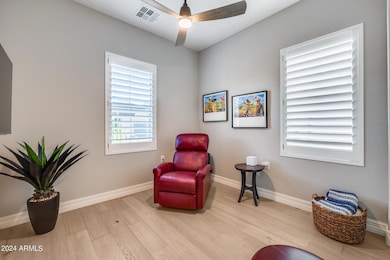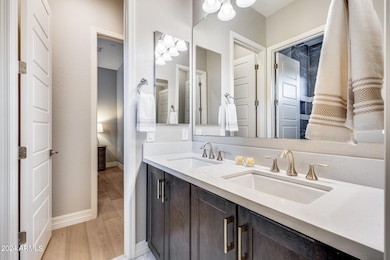
7250 E Calle Primera Vista Scottsdale, AZ 85266
Boulders NeighborhoodHighlights
- Gated Community
- Wood Flooring
- Pickleball Courts
- Lone Mountain Elementary School Rated A-
- Community Pool
- Covered patio or porch
About This Home
As of November 2024North Scottsdale luxury home with over $165k in upgrades! Nestled in the gated 55+ community of Scottsdale Heights this fully furnished home features an open floorplan with 12' ceilings, hardwood and tile flooring, custom window coverings, recessed lighting, and a convenient office/flex room. The gourmet kitchen highlights a 12' foot long island with waterfall quartz countertops, gas cooktop, and walk-in pantry, perfect for entertaining. The living area includes a linear gas fireplace and transitions to the outside patio through 9' multi-sliding glass doors. Enjoy Arizona living in your private backyard with a covered patio featuring marble pavers, a retractable sunshade, tranquil water feature and built-in BBQ. A must see in this boutique community!
Townhouse Details
Home Type
- Townhome
Est. Annual Taxes
- $1,630
Year Built
- Built in 2021
Lot Details
- 4,655 Sq Ft Lot
- Desert faces the front and back of the property
- Block Wall Fence
- Artificial Turf
- Front and Back Yard Sprinklers
- Sprinklers on Timer
HOA Fees
- $244 Monthly HOA Fees
Parking
- 2 Car Direct Access Garage
- Garage Door Opener
Home Design
- Wood Frame Construction
- Tile Roof
- Stucco
Interior Spaces
- 2,182 Sq Ft Home
- 1-Story Property
- Ceiling height of 9 feet or more
- Ceiling Fan
- Double Pane Windows
- Solar Screens
- Living Room with Fireplace
- Security System Owned
Kitchen
- Eat-In Kitchen
- Gas Cooktop
- Built-In Microwave
- Kitchen Island
Flooring
- Wood
- Tile
Bedrooms and Bathrooms
- 3 Bedrooms
- Primary Bathroom is a Full Bathroom
- 2 Bathrooms
- Dual Vanity Sinks in Primary Bathroom
Accessible Home Design
- No Interior Steps
Outdoor Features
- Covered patio or porch
- Built-In Barbecue
Schools
- Lone Mountain Elementary School
- Sonoran Trails Middle School
- Cactus Shadows High School
Utilities
- Refrigerated Cooling System
- Heating System Uses Natural Gas
- Water Filtration System
- Tankless Water Heater
- High Speed Internet
- Cable TV Available
Listing and Financial Details
- Tax Lot 23
- Assessor Parcel Number 216-51-404
Community Details
Overview
- Association fees include roof repair, ground maintenance, street maintenance, front yard maint, roof replacement, maintenance exterior
- Aam Llc Association, Phone Number (602) 957-9191
- Built by KHovnanian
- Scottsdale Heights Subdivision, Capstone Floorplan
Recreation
- Pickleball Courts
- Community Pool
- Community Spa
- Bike Trail
Security
- Gated Community
Map
Home Values in the Area
Average Home Value in this Area
Property History
| Date | Event | Price | Change | Sq Ft Price |
|---|---|---|---|---|
| 11/21/2024 11/21/24 | Sold | $1,000,000 | -11.1% | $458 / Sq Ft |
| 10/23/2024 10/23/24 | Pending | -- | -- | -- |
| 10/10/2024 10/10/24 | Price Changed | $1,125,000 | -2.2% | $516 / Sq Ft |
| 09/05/2024 09/05/24 | For Sale | $1,150,000 | -- | $527 / Sq Ft |
Tax History
| Year | Tax Paid | Tax Assessment Tax Assessment Total Assessment is a certain percentage of the fair market value that is determined by local assessors to be the total taxable value of land and additions on the property. | Land | Improvement |
|---|---|---|---|---|
| 2025 | $1,688 | $36,155 | -- | -- |
| 2024 | $1,630 | $34,434 | -- | -- |
| 2023 | $1,630 | $72,400 | $14,480 | $57,920 |
| 2022 | $1,565 | $45,930 | $9,180 | $36,750 |
| 2021 | $495 | $16,005 | $16,005 | $0 |
| 2020 | $487 | $12,360 | $12,360 | $0 |
Mortgage History
| Date | Status | Loan Amount | Loan Type |
|---|---|---|---|
| Open | $766,550 | New Conventional | |
| Closed | $766,550 | New Conventional | |
| Previous Owner | $536,600 | Purchase Money Mortgage |
Deed History
| Date | Type | Sale Price | Title Company |
|---|---|---|---|
| Warranty Deed | $1,000,000 | Fidelity National Title Agency | |
| Warranty Deed | $1,000,000 | Fidelity National Title Agency | |
| Warranty Deed | -- | None Listed On Document | |
| Warranty Deed | $761,614 | Eastern Natl Ttl Agcy Az Llc | |
| Quit Claim Deed | -- | New Title Company Name | |
| Warranty Deed | $398,619 | Eastern Natl Ttl Agcy Az Llc |
About the Listing Agent

Kim Panozzo is a full-time Professional Real Estate Agent and a member of the National, Arizona and Scottsdale Association of Realtors. She possesses a true affection for McDowell Mountain Ranch, as well as Arizona’s desert and the surrounding mountains. She is familiar with Scottsdale and most of metropolitan Phoenix.
Kim received her Graduate Realtor Institute (GRI) designation, ABR (Accredited Buyer Representative) designation and CRS (Certified Residential Specialist) designation.
Kim's Other Listings
Source: Arizona Regional Multiple Listing Service (ARMLS)
MLS Number: 6747214
APN: 216-51-404
- 7214 E Calle Primera Vista
- 7216 E Camino Salida Del Sol
- 7105 E Hibiscus Way
- 7106 E Sienna Bouquet Place
- 7111 E Sienna Bouquet Place
- 7169 E Bramble Berry Ln
- 33231 N 72nd Place
- 7370 E Sunset Sky Cir
- 33269 N 73rd Place
- 7321 E Crimson Sky Trail
- 32835 N 70th St
- 33389 N 71st St
- 32960 N 70th St
- 33250 N 71st St
- 32427 N 71st Way
- 32771 N 70th St
- 32929 N 74th Way
- 7575 E Camino Salida Del Sol
- 7019 E Thirsty Cactus Ln
- 7056 E Mighty Saguaro Way
