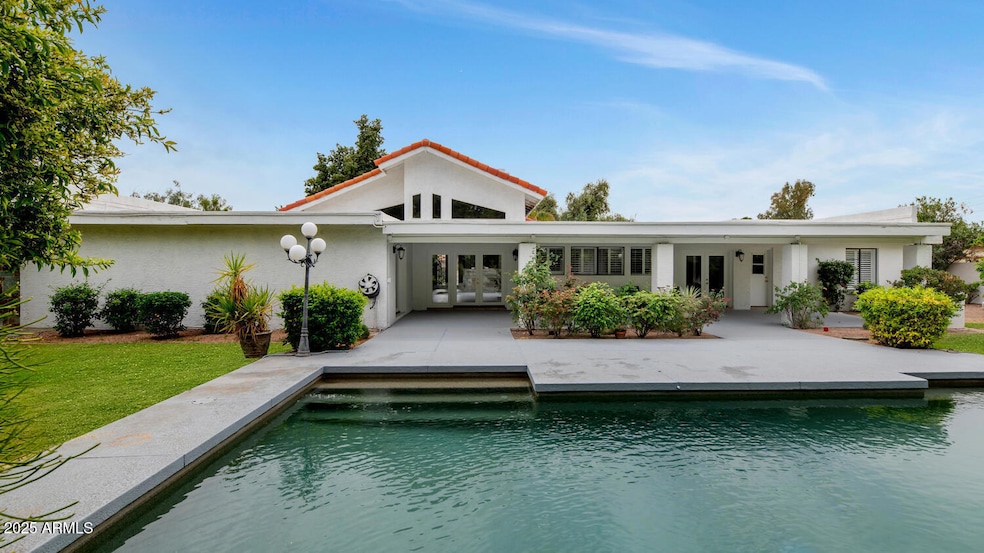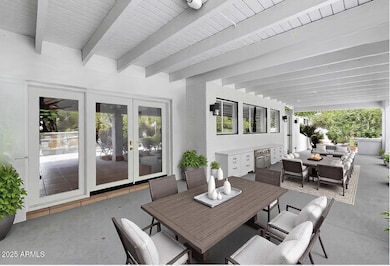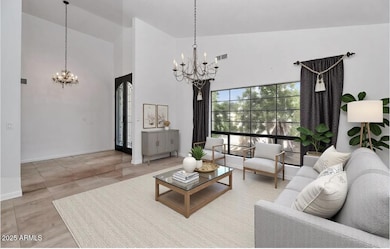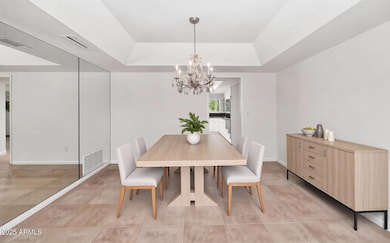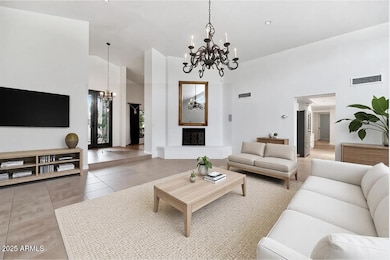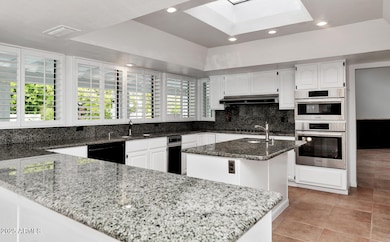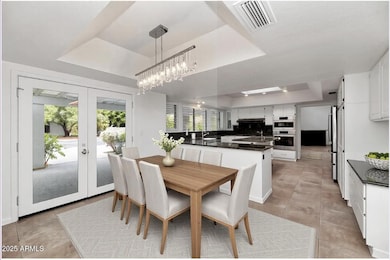
7250 E Paradise Dr Scottsdale, AZ 85260
Estimated payment $9,231/month
Highlights
- Private Pool
- Vaulted Ceiling
- Granite Countertops
- Sequoya Elementary School Rated A
- 1 Fireplace
- 4-minute walk to Cactus Park
About This Home
Beautiful estate in the heart of Scottsdale featuring 5 Bedroom, 3 Bathrooms, and expansive lot, and resort like backyard. Stretch out in this meticulously maintained home featuring a formal living and dining, family room with vaulted ceilings and fireplace, and spacious kitchen with so much cabinet space. You will love the layout with a flex room (Office or Gym) and bedroom separate from the others. The large primary is a true retreat and opens to the patio. Your backyard oasis awaits with so much private space and a gorgeous pool. Just a few minutes from all that Scottsdale has to offer including Cactus Park, the 101, award winning schools, shopping and restaurants.
Home Details
Home Type
- Single Family
Est. Annual Taxes
- $3,670
Year Built
- Built in 1984
Lot Details
- 0.56 Acre Lot
- Block Wall Fence
- Front Yard Sprinklers
- Sprinklers on Timer
- Grass Covered Lot
Parking
- 4 Open Parking Spaces
- 3 Car Garage
Home Design
- Wood Frame Construction
- Tile Roof
- Built-Up Roof
- Foam Roof
- Block Exterior
- Stucco
Interior Spaces
- 3,650 Sq Ft Home
- 1-Story Property
- Wet Bar
- Vaulted Ceiling
- Ceiling Fan
- Skylights
- 1 Fireplace
- Double Pane Windows
- Tile Flooring
Kitchen
- Breakfast Bar
- Built-In Microwave
- Kitchen Island
- Granite Countertops
Bedrooms and Bathrooms
- 5 Bedrooms
- Primary Bathroom is a Full Bathroom
- 3 Bathrooms
- Dual Vanity Sinks in Primary Bathroom
- Bathtub With Separate Shower Stall
Pool
- Private Pool
Schools
- Sequoya Elementary School
- Cocopah Middle School
- Chaparral High School
Utilities
- Cooling Available
- Heating Available
- High Speed Internet
- Cable TV Available
Community Details
- No Home Owners Association
- Association fees include no fees
- Las Sombras 1 Subdivision
Listing and Financial Details
- Tax Lot 9
- Assessor Parcel Number 175-18-030
Map
Home Values in the Area
Average Home Value in this Area
Tax History
| Year | Tax Paid | Tax Assessment Tax Assessment Total Assessment is a certain percentage of the fair market value that is determined by local assessors to be the total taxable value of land and additions on the property. | Land | Improvement |
|---|---|---|---|---|
| 2025 | $3,670 | $63,112 | -- | -- |
| 2024 | $3,621 | $60,106 | -- | -- |
| 2023 | $3,621 | $88,460 | $17,690 | $70,770 |
| 2022 | $3,404 | $70,200 | $14,040 | $56,160 |
| 2021 | $3,655 | $64,080 | $12,810 | $51,270 |
| 2020 | $3,618 | $60,610 | $12,120 | $48,490 |
| 2019 | $3,494 | $57,960 | $11,590 | $46,370 |
| 2018 | $3,414 | $54,030 | $10,800 | $43,230 |
| 2017 | $3,221 | $53,570 | $10,710 | $42,860 |
| 2016 | $3,157 | $48,750 | $9,750 | $39,000 |
| 2015 | $3,034 | $45,660 | $9,130 | $36,530 |
Property History
| Date | Event | Price | Change | Sq Ft Price |
|---|---|---|---|---|
| 03/28/2025 03/28/25 | For Sale | $1,599,000 | -- | $438 / Sq Ft |
Deed History
| Date | Type | Sale Price | Title Company |
|---|---|---|---|
| Joint Tenancy Deed | $293,000 | United Title Agency |
Mortgage History
| Date | Status | Loan Amount | Loan Type |
|---|---|---|---|
| Open | $100,000 | Credit Line Revolving | |
| Open | $543,750 | Unknown | |
| Closed | $263,700 | Purchase Money Mortgage |
Similar Homes in the area
Source: Arizona Regional Multiple Listing Service (ARMLS)
MLS Number: 6842223
APN: 175-18-030
- 12222 N 74th St
- 7211 E Sunnyside Dr
- 12271 N 74th St
- 7034 E Paradise Dr
- 7043 E Ann Way
- 7432 E Wethersfield Rd
- 7435 E Corrine Rd
- 11649 N Miller Rd
- 6912 E Larkspur Dr
- 12620 N 70th St
- 12075 N 76th Ct
- 7131 E Cholla St
- 12210 N 76th Place
- 11438 N 70th St
- 11222 N 73rd St
- 12448 N 76th St
- 7528 E Windrose Dr
- 7573 E Larkspur Dr
- 11215 N 74th St
- 7480 E Sweetwater Ave
