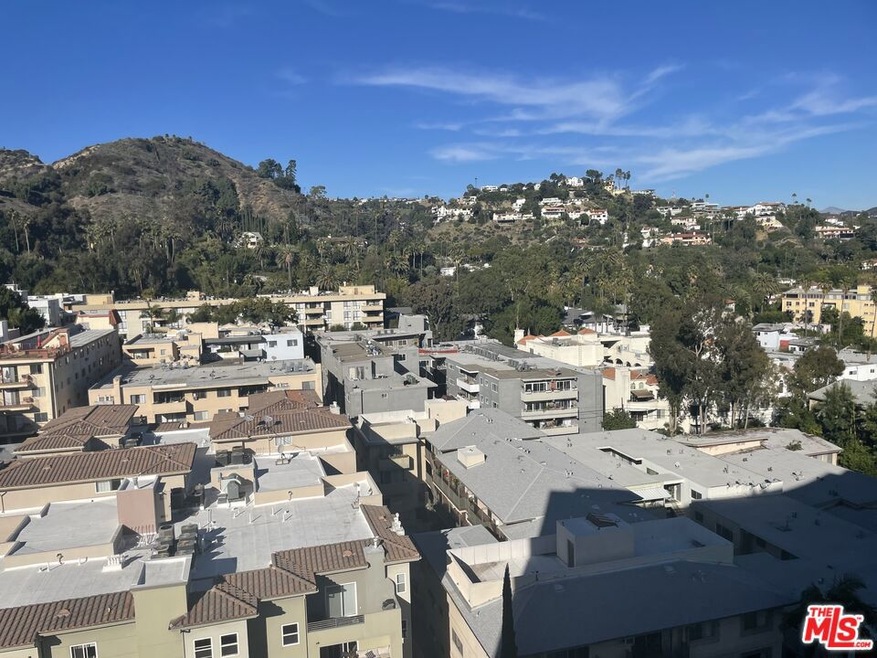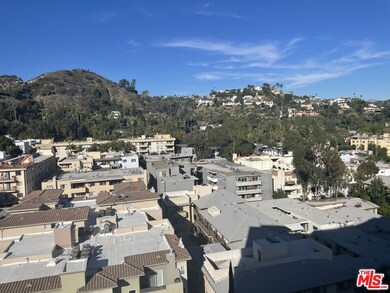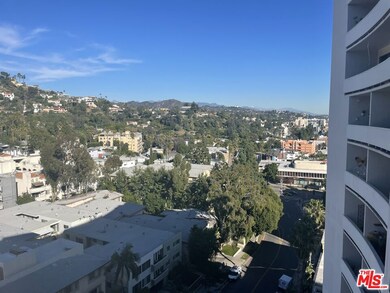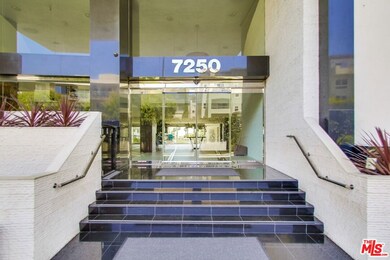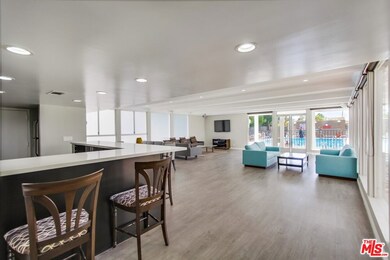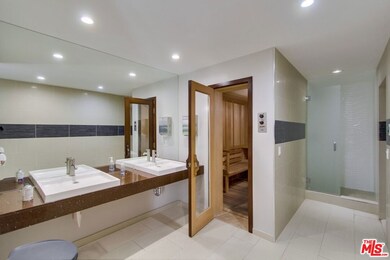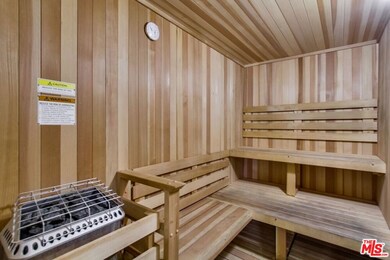
Franklin Towers 7250 Franklin Ave Unit 906 Los Angeles, CA 90046
Hollywood NeighborhoodEstimated payment $2,904/month
Total Views
7,190
--
Bed
1
Bath
449
Sq Ft
$755
Price per Sq Ft
Highlights
- Valet Parking
- Fitness Center
- Heated In Ground Pool
- Steam Room
- 24-Hour Security
- Gated Parking
About This Home
Executive Studio located in a premier Hollywood high-rise Steps from Runyon Canyon This is a full service condominium complex 24-hr Security pool spa gym rooftop deck valet parking and has a Peep-a-Boo View of Downtown LA Property is a minor fixer requiring a little TLC but perfect for a BUSY professional or if you are Bi-Coastal Unit is vacant and easy to show
Property Details
Home Type
- Condominium
Est. Annual Taxes
- $1,524
Year Built
- Built in 1964
HOA Fees
- $885 Monthly HOA Fees
Home Design
- Fixer Upper
Interior Spaces
- 449 Sq Ft Home
- 1-Story Property
- Built-In Features
- Peek-A-Boo Views
Kitchen
- Electric Oven
- Microwave
- Dishwasher
- Disposal
Bedrooms and Bathrooms
- Studio bedroom
- 1 Full Bathroom
Parking
- Gated Parking
- Parking Garage Space
Pool
- Heated In Ground Pool
- Fence Around Pool
Utilities
- Central Heating and Cooling System
- Heat Pump System
Listing and Financial Details
- Assessor Parcel Number 5548-025-130
Community Details
Overview
- 190 Units
- High-Rise Condominium
Amenities
- Valet Parking
- Sundeck
- Steam Room
- Sauna
- Clubhouse
- Laundry Facilities
Recreation
- Fitness Center
- Community Pool
- Community Spa
Pet Policy
- Call for details about the types of pets allowed
Security
- 24-Hour Security
- Resident Manager or Management On Site
- Controlled Access
Map
About Franklin Towers
Create a Home Valuation Report for This Property
The Home Valuation Report is an in-depth analysis detailing your home's value as well as a comparison with similar homes in the area
Home Values in the Area
Average Home Value in this Area
Tax History
| Year | Tax Paid | Tax Assessment Tax Assessment Total Assessment is a certain percentage of the fair market value that is determined by local assessors to be the total taxable value of land and additions on the property. | Land | Improvement |
|---|---|---|---|---|
| 2024 | $1,524 | $112,987 | $39,768 | $73,219 |
| 2023 | $1,500 | $110,773 | $38,989 | $71,784 |
| 2022 | $1,462 | $108,602 | $38,225 | $70,377 |
| 2021 | $1,441 | $106,474 | $37,476 | $68,998 |
| 2019 | $1,334 | $103,317 | $36,365 | $66,952 |
| 2018 | $1,331 | $101,292 | $35,652 | $65,640 |
| 2016 | $1,238 | $97,360 | $34,268 | $63,092 |
| 2015 | $1,219 | $95,899 | $33,754 | $62,145 |
| 2014 | $1,234 | $94,021 | $33,093 | $60,928 |
Source: Public Records
Property History
| Date | Event | Price | Change | Sq Ft Price |
|---|---|---|---|---|
| 12/05/2024 12/05/24 | Pending | -- | -- | -- |
| 10/10/2024 10/10/24 | For Sale | $339,000 | -- | $755 / Sq Ft |
Source: The MLS
Deed History
| Date | Type | Sale Price | Title Company |
|---|---|---|---|
| Grant Deed | $75,000 | Chicago Title | |
| Grant Deed | $56,000 | Progressive Title Company | |
| Grant Deed | -- | -- | |
| Trustee Deed | $63,914 | Gateway Title Company |
Source: Public Records
Mortgage History
| Date | Status | Loan Amount | Loan Type |
|---|---|---|---|
| Previous Owner | $44,800 | No Value Available |
Source: Public Records
Similar Homes in the area
Source: The MLS
MLS Number: 24-445201
APN: 5548-025-130
Nearby Homes
- 7250 Franklin Ave Unit 912
- 7250 Franklin Ave Unit 410
- 7250 Franklin Ave Unit 817
- 7250 Franklin Ave Unit 1111
- 7250 Franklin Ave Unit 112
- 7250 Franklin Ave Unit 701
- 7250 Franklin Ave Unit 101
- 7250 Franklin Ave Unit 512
- 7250 Franklin Ave Unit 906
- 7250 Franklin Ave Unit 504
- 7249 Franklin Ave Unit 205
- 7218 Hillside Ave Unit 101
- 7135 Hollywood Blvd Unit 802
- 7135 Hollywood Blvd Unit 204
- 7135 Hollywood Blvd Unit 706
- 7135 Hollywood Blvd Unit PHE
- 7135 Hollywood Blvd Unit 210
- 7259 Hillside Ave Unit 102
- 7309 Franklin Ave Unit 304
- 1735 N Fuller Ave Unit 330
