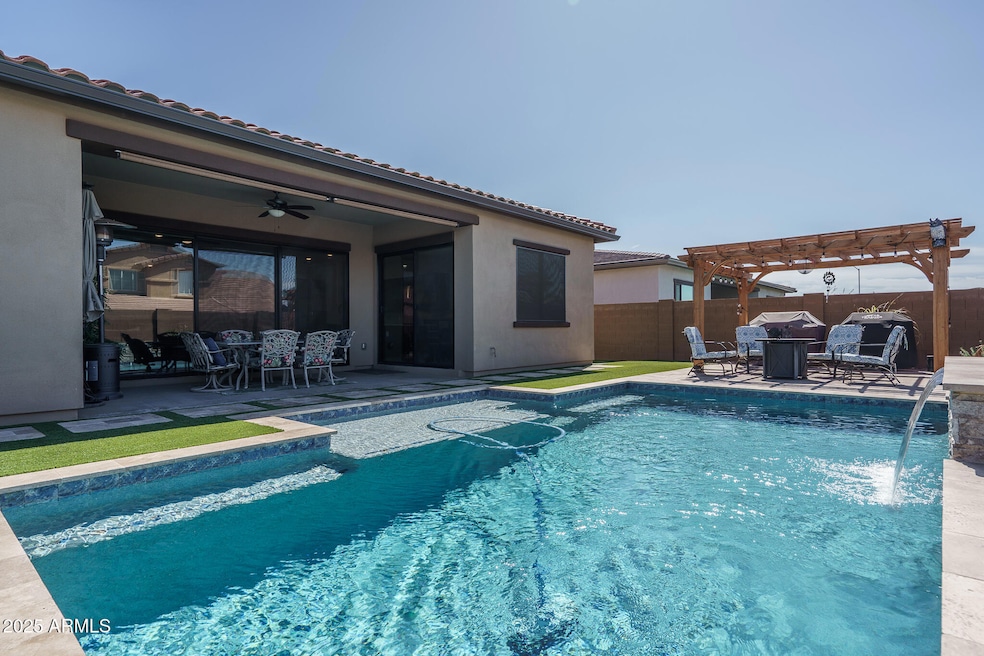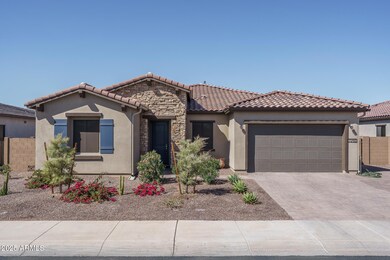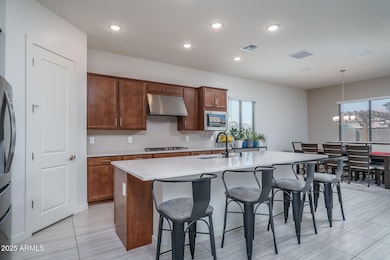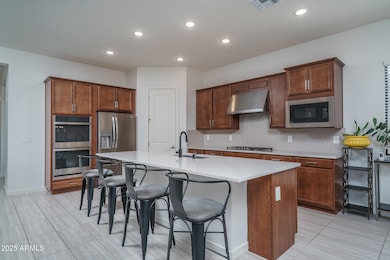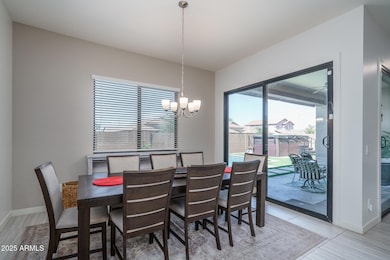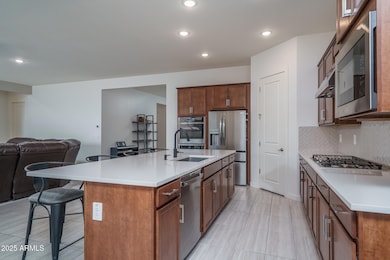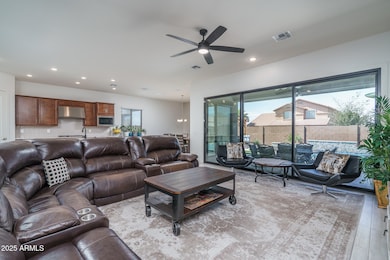
7250 N 80th Ln Glendale, AZ 85303
Estimated payment $4,511/month
Highlights
- Very Popular Property
- Spanish Architecture
- Tandem Parking
- Private Pool
- Double Pane Windows
- Dual Vanity Sinks in Primary Bathroom
About This Home
Located in a gated community near Westgate with easy access to Loop 101 and I-10, this beautifully upgraded home offers 4 bedrooms + den and 3 baths in 2765 SqFt with an open great room layout and split bedrooms. The gourmet kitchen is nicely equipped with 42'' Saddle Brown Birch cabinets, quartz countertops, a 36'' gas cooktop, stainless appliances including double wall ovens, a walk-in pantry, and an island with a breakfast bar. Sliding glass doors from the dining area and the great room lead out to the covered patio which has a ceiling fan and roll-out shades and a fabulous backyard complete with a refreshing pool with stacked stone accents and waterfall and easy-care landscaping with artificial turf and travertine pavers. A travertine patio with gazebo covering provides additional seating out by the pool, and the side yard has a storage shed and a paver walkway leading to the RV gate. The primary bedroom has a deluxe bath with dual dual-sink vanity, tiled shower with glass surround, freestanding soaking tub, and a walk-in closet. Other features include 10ft ceilings throughout, whole home water filtration with 15 year no-maintenance, gutters, a large laundry room with upper/lower cabinets, hanging rod, and sink; a mud room with hooks & cubbies, 12x24 tile floors throughout living areas and baths, upgraded Berber carpeting in bedrooms, spray foam insulation, stone exterior elevation, and a 3-car tandem garage with expanded paver driveway.
Home Details
Home Type
- Single Family
Est. Annual Taxes
- $3,125
Year Built
- Built in 2023
Lot Details
- 9,000 Sq Ft Lot
- Desert faces the front and back of the property
- Block Wall Fence
- Artificial Turf
HOA Fees
- $178 Monthly HOA Fees
Parking
- 3 Car Garage
- Tandem Parking
Home Design
- Spanish Architecture
- Wood Frame Construction
- Spray Foam Insulation
- Tile Roof
- Stone Exterior Construction
- Stucco
Interior Spaces
- 2,765 Sq Ft Home
- 1-Story Property
- Ceiling height of 9 feet or more
- Ceiling Fan
- Double Pane Windows
- Low Emissivity Windows
- Vinyl Clad Windows
- Washer and Dryer Hookup
Kitchen
- Breakfast Bar
- Gas Cooktop
- Built-In Microwave
- Kitchen Island
Flooring
- Carpet
- Tile
Bedrooms and Bathrooms
- 4 Bedrooms
- Primary Bathroom is a Full Bathroom
- 3 Bathrooms
- Dual Vanity Sinks in Primary Bathroom
- Low Flow Plumbing Fixtures
- Bathtub With Separate Shower Stall
Accessible Home Design
- Accessible Hallway
- No Interior Steps
- Raised Toilet
Schools
- Sunset Vista Elementary And Middle School
- Independence High School
Utilities
- Cooling Available
- Heating System Uses Natural Gas
- Water Softener
- High Speed Internet
- Cable TV Available
Additional Features
- Private Pool
- Property is near a bus stop
Community Details
- Association fees include ground maintenance, street maintenance
- Trestle Mgmt Association, Phone Number (480) 422-0888
- Built by K Hovnanian Homes
- Orangewood Terrace Subdivision, Jerome Floorplan
Listing and Financial Details
- Tax Lot 12
- Assessor Parcel Number 142-27-339
Map
Home Values in the Area
Average Home Value in this Area
Tax History
| Year | Tax Paid | Tax Assessment Tax Assessment Total Assessment is a certain percentage of the fair market value that is determined by local assessors to be the total taxable value of land and additions on the property. | Land | Improvement |
|---|---|---|---|---|
| 2025 | $3,125 | $26,415 | -- | -- |
| 2024 | $325 | $25,157 | -- | -- |
| 2023 | $325 | $7,110 | $7,110 | $0 |
| 2022 | $323 | $4,170 | $4,170 | $0 |
Property History
| Date | Event | Price | Change | Sq Ft Price |
|---|---|---|---|---|
| 03/12/2025 03/12/25 | For Sale | $729,850 | +18.7% | $264 / Sq Ft |
| 03/31/2023 03/31/23 | Sold | $614,990 | 0.0% | $222 / Sq Ft |
| 01/04/2023 01/04/23 | Pending | -- | -- | -- |
| 11/30/2022 11/30/22 | Price Changed | $614,990 | -10.2% | $222 / Sq Ft |
| 11/09/2022 11/09/22 | Price Changed | $684,990 | -1.4% | $248 / Sq Ft |
| 09/29/2022 09/29/22 | Price Changed | $694,990 | -0.7% | $251 / Sq Ft |
| 09/22/2022 09/22/22 | Price Changed | $699,990 | -0.4% | $253 / Sq Ft |
| 08/26/2022 08/26/22 | Price Changed | $702,683 | -1.3% | $254 / Sq Ft |
| 08/12/2022 08/12/22 | Price Changed | $711,683 | +0.1% | $257 / Sq Ft |
| 08/09/2022 08/09/22 | For Sale | $711,233 | -- | $257 / Sq Ft |
Deed History
| Date | Type | Sale Price | Title Company |
|---|---|---|---|
| Special Warranty Deed | $614,990 | Eastern National Title | |
| Quit Claim Deed | -- | Eastern National Title | |
| Quit Claim Deed | -- | Eastern National Title | |
| Special Warranty Deed | $880,964 | -- | |
| Special Warranty Deed | $5,964,106 | New Title Company Name | |
| Special Warranty Deed | $5,964,106 | Eastern Natl Ttl Agcy Az Llc |
Mortgage History
| Date | Status | Loan Amount | Loan Type |
|---|---|---|---|
| Open | $561,198 | VA |
About the Listing Agent

For more than 35 years, Beth Rider and The Rider Elite Team have helped thousands of clients successfully achieve their real estate dreams and goals. Beth brings extensive knowledge of the market and region, professionalism, innovative selling tools, and a commitment to her client's satisfaction. Whether you are planning to buy or sell your home, The Rider Elite Team has everything you need to comfortably get the job done.
From the accurate pricing, extensive promotion, and market
Beth's Other Listings
Source: Arizona Regional Multiple Listing Service (ARMLS)
MLS Number: 6834267
APN: 142-27-339
- 8025 W Gardenia Ave
- 7108 N 80th Ave
- 8027 W Northview Ave
- 8009 W Northview Ave
- 8215 W Gardenia Ave
- 7920 W Glendale Ave Unit 65
- 7537 N 83rd Dr
- 7765 W Glenn Dr
- 8356 W Carole Ln
- 8427 W Glendale Ave Unit 88
- 8427 W Glendale Ave Unit 96
- 8427 W Glendale Ave Unit 31
- 8427 W Glendale Ave Unit 184
- 8427 W Glendale Ave Unit 163
- 7022 N 76th Dr
- 8209 W Lane Ave
- 7215 N 76th Ave
- 8201 W Tuckey Ln
- 7901 W Tuckey Ln
- 8605 W Carole Ln
