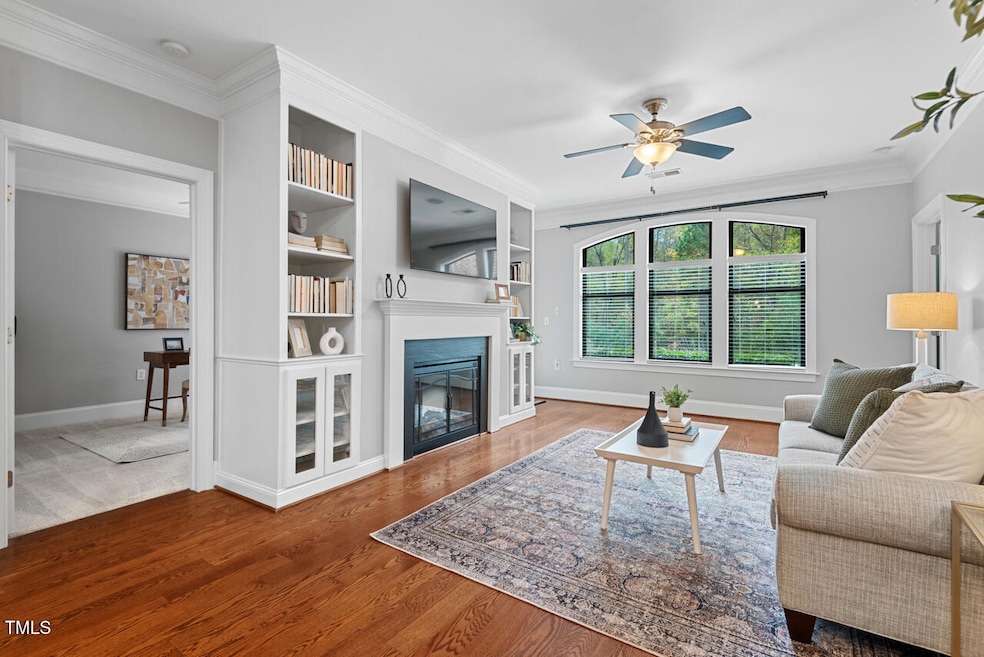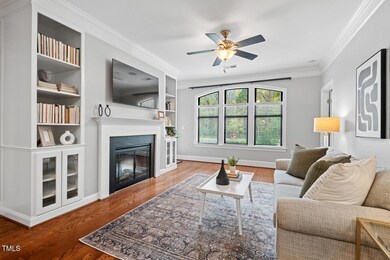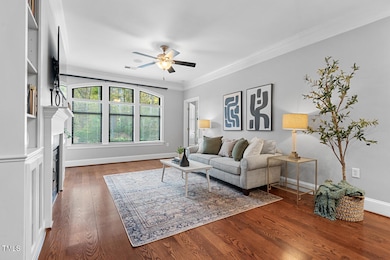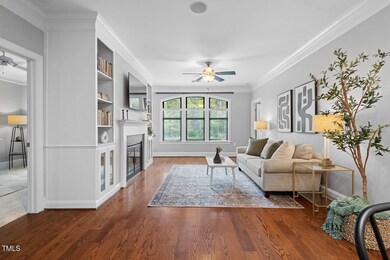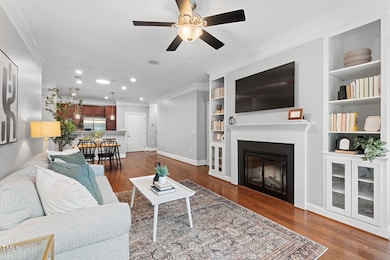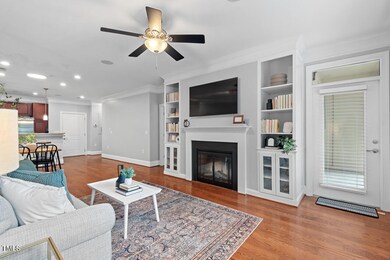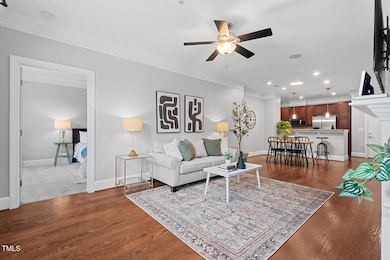
7250 N Carolina 751 Unit 1106 Durham, NC 27707
Southpoint NeighborhoodEstimated payment $2,704/month
Highlights
- Fitness Center
- Gated Community
- LEED For Homes
- Gated Parking
- Built-In Refrigerator
- ENERGY STAR Certified Homes
About This Home
Hotel-chic sophistication! Step inside through your private entrance off the covered patio. Open living area with natural light from walls of south-facing windows. Fireplace flanked by bookcases - perfect for your curated décor! Two bedrooms with large baths and custom walk-in closets. Stainless appliances, washer, dryer, and tv. Clubhouse, pool, and fitness center amenities. Gated community! Completely turnkey just minutes from everything in South Durham.
Property Details
Home Type
- Condominium
Est. Annual Taxes
- $2,877
Year Built
- Built in 2008
Lot Details
- Two or More Common Walls
- South Facing Home
- Private Entrance
HOA Fees
- $460 Monthly HOA Fees
Home Design
- Transitional Architecture
- Flat Roof Shape
- Brick Veneer
- Slab Foundation
Interior Spaces
- 1,227 Sq Ft Home
- 1-Story Property
- Wired For Sound
- Bookcases
- Smooth Ceilings
- Ceiling Fan
- Recessed Lighting
- Blinds
- French Doors
- Family Room
- Living Room with Fireplace
- Dining Room
Kitchen
- Breakfast Bar
- Self-Cleaning Oven
- Electric Range
- Microwave
- Built-In Refrigerator
- Dishwasher
- Stainless Steel Appliances
- Granite Countertops
- Disposal
Flooring
- Wood
- Carpet
- Tile
Bedrooms and Bathrooms
- 2 Bedrooms
- Walk-In Closet
- 2 Full Bathrooms
- Double Vanity
- Separate Shower in Primary Bathroom
Laundry
- Laundry Room
- Dryer
- Washer
Home Security
Parking
- Gated Parking
- Parking Lot
Eco-Friendly Details
- LEED For Homes
- ENERGY STAR Certified Homes
- Watersense Fixture
Outdoor Features
- Covered patio or porch
Schools
- Lyons Farm Elementary School
- Githens Middle School
- Jordan High School
Utilities
- Central Air
- Heat Pump System
Listing and Financial Details
- Assessor Parcel Number 0718-07-5777.006
Community Details
Overview
- Association fees include insurance, ground maintenance, road maintenance, storm water maintenance, trash
- The Landing At Southpoint Condo Owners Association, Phone Number (919) 863-8079
- The Landing At Southpoint Subdivision
- Maintained Community
Amenities
- Trash Chute
- Clubhouse
Recreation
- Fitness Center
- Community Pool
Security
- Gated Community
- Fire Sprinkler System
Map
Home Values in the Area
Average Home Value in this Area
Property History
| Date | Event | Price | Change | Sq Ft Price |
|---|---|---|---|---|
| 04/15/2025 04/15/25 | Price Changed | $359,000 | -1.6% | $293 / Sq Ft |
| 02/14/2025 02/14/25 | Price Changed | $365,000 | -3.9% | $297 / Sq Ft |
| 11/08/2024 11/08/24 | For Sale | $379,900 | -- | $310 / Sq Ft |
Similar Homes in the area
Source: Doorify MLS
MLS Number: 10062382
- 7250 N Carolina 751 Unit 1308
- 7250 N Carolina 751 Unit 2109
- 7250 N Carolina 751 Unit 1106
- 4007 Southpoint Landing Way
- 4015 Southpoint Landing Way
- 4005 King Charles Rd
- 1005 Regalia Rd Unit 32
- 2007 Opulent Oaks Ln Unit 24
- 2009 Opulent Oaks Ln Unit 23
- 1011 Regalia Rd Unit 29
- 1013 Regalia Rd Unit 28
- 2118 Opulent Oaks Ln Unit 10
- 2112 Opulent Oaks Ln Unit 7
- 2126 Opulent Oaks Ln Unit 14
- 2117 Opulent Oaks Ln Unit 15
- 2114 Opulent Oaks Ln Unit 8
- 2115 Opulent Oaks Ln Unit 16
- 506 Nc 54 Hwy
- 6506 Garrett Rd
- 600 Audubon Lake Dr Unit 5a32
