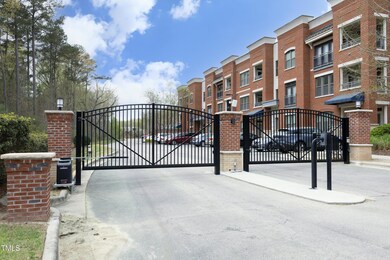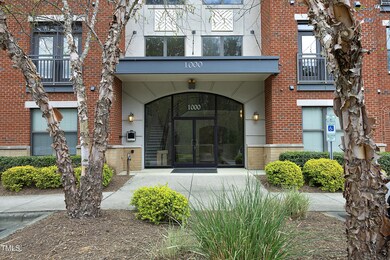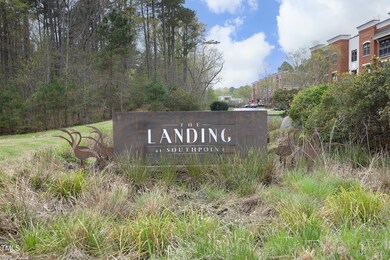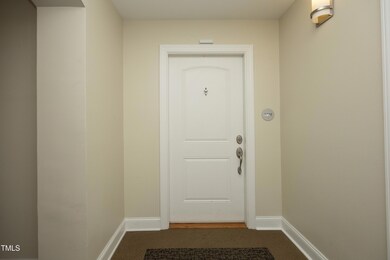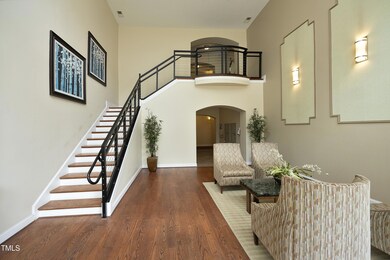
7250 N Carolina 751 Unit 1308 Durham, NC 27707
Southpoint NeighborhoodEstimated payment $3,205/month
Highlights
- Fitness Center
- Gated Parking
- ENERGY STAR Certified Homes
- In Ground Pool
- Gated Community
- Clubhouse
About This Home
Top-Floor Corner Unit at The Landing at Southpoint, Condominium living at its finest — featuring a beautifully appointed lobby, convenient elevator access, and centrally located mailboxes on the main floor.
Welcome to Unit 1308 — a bright and spacious top-floor corner unit featuring 2 bedrooms, 2 full bathrooms, and a flexible third room perfect for an office, reading nook, or yoga space.
Enjoy expansive living areas with beautiful hardwood floors, crown molding, and abundant natural light from numerous windows. The kitchen is outfitted with granite countertops, a mirrored backsplash, stainless steel appliances, and custom cabinetry — perfect for both everyday living and entertaining.
The primary suite features plantation shutters, a walk-in closet, and brand-new carpet. The ensuite bathroom offers a luxurious walk-in shower, soaking tub, and bidet. Bedroom two also features new carpet for a fresh, updated feel. A generously sized laundry room with tile flooring adds convenience and functionality.
This unit includes Garage #15 — an extra-tall space for additional storage or larger vehicles.
Community amenities include a stunning pool, clubhouse, fitness center, and dog park — all within a gated neighborhood that offers privacy and easy access to I-40, UNC, and Duke.
Don't miss the opportunity to own this exceptional unit in a sought-after location!
Property Details
Home Type
- Multi-Family
Est. Annual Taxes
- $3,316
Year Built
- Built in 2008
Lot Details
- Property fronts a private road
- End Unit
- Two or More Common Walls
- South Facing Home
HOA Fees
- $490 Monthly HOA Fees
Parking
- 1 Car Garage
- Oversized Parking
- Garage Door Opener
- Gated Parking
- Secured Garage or Parking
- 2 Open Parking Spaces
- Parking Lot
Home Design
- Transitional Architecture
- Flat Roof Shape
- Brick Veneer
- Slab Foundation
Interior Spaces
- 1,454 Sq Ft Home
- 1-Story Property
- Crown Molding
- Smooth Ceilings
- Ceiling Fan
- Recessed Lighting
- Gas Fireplace
- Double Pane Windows
- Plantation Shutters
- Blinds
- French Doors
- Entrance Foyer
- Living Room with Fireplace
- Combination Dining and Living Room
- Home Office
Kitchen
- Electric Range
- Microwave
- Dishwasher
- Stainless Steel Appliances
- Granite Countertops
- Disposal
Flooring
- Wood
- Tile
Bedrooms and Bathrooms
- 2 Bedrooms
- Walk-In Closet
- 2 Full Bathrooms
- Primary bathroom on main floor
- Bidet
- Separate Shower in Primary Bathroom
- Soaking Tub
- Bathtub with Shower
- Walk-in Shower
Laundry
- Laundry Room
- Laundry on main level
- Dryer
- Washer
Home Security
- Carbon Monoxide Detectors
- Fire and Smoke Detector
- Fire Sprinkler System
Eco-Friendly Details
- ENERGY STAR Certified Homes
Pool
- In Ground Pool
- Spa
Outdoor Features
- Balcony
- Covered patio or porch
Schools
- Lyons Farm Elementary School
- Githens Middle School
- Jordan High School
Utilities
- Central Air
- Heat Pump System
- Water Heater
- Cable TV Available
Listing and Financial Details
- Property held in a trust
- Assessor Parcel Number 0718-07-5777.026
Community Details
Overview
- Association fees include insurance, ground maintenance, road maintenance, security, storm water maintenance, trash
- The Landing At Southpoint Condo Owners Association, Phone Number (919) 821-1350
- The Landing At Southpoint Subdivision
- Maintained Community
- Community Parking
Amenities
- Clubhouse
- Meeting Room
- Recreation Room
- Elevator
Recreation
- Recreation Facilities
- Fitness Center
- Community Pool
- Community Spa
- Dog Park
Security
- Card or Code Access
- Gated Community
Map
Home Values in the Area
Average Home Value in this Area
Property History
| Date | Event | Price | Change | Sq Ft Price |
|---|---|---|---|---|
| 04/10/2025 04/10/25 | Pending | -- | -- | -- |
| 04/05/2025 04/05/25 | For Sale | $437,000 | -- | $301 / Sq Ft |
Similar Homes in the area
Source: Doorify MLS
MLS Number: 10087289
- 7250 N Carolina 751 Unit 1308
- 7250 N Carolina 751 Unit 2109
- 7250 N Carolina 751 Unit 1106
- 4007 Southpoint Landing Way
- 4015 Southpoint Landing Way
- 4005 King Charles Rd
- 1005 Regalia Rd Unit 32
- 2007 Opulent Oaks Ln Unit 24
- 2009 Opulent Oaks Ln Unit 23
- 1011 Regalia Rd Unit 29
- 1013 Regalia Rd Unit 28
- 2118 Opulent Oaks Ln Unit 10
- 2112 Opulent Oaks Ln Unit 7
- 2126 Opulent Oaks Ln Unit 14
- 2117 Opulent Oaks Ln Unit 15
- 2114 Opulent Oaks Ln Unit 8
- 2115 Opulent Oaks Ln Unit 16
- 506 Nc 54 Hwy
- 6506 Garrett Rd
- 600 Audubon Lake Dr Unit 5a32

