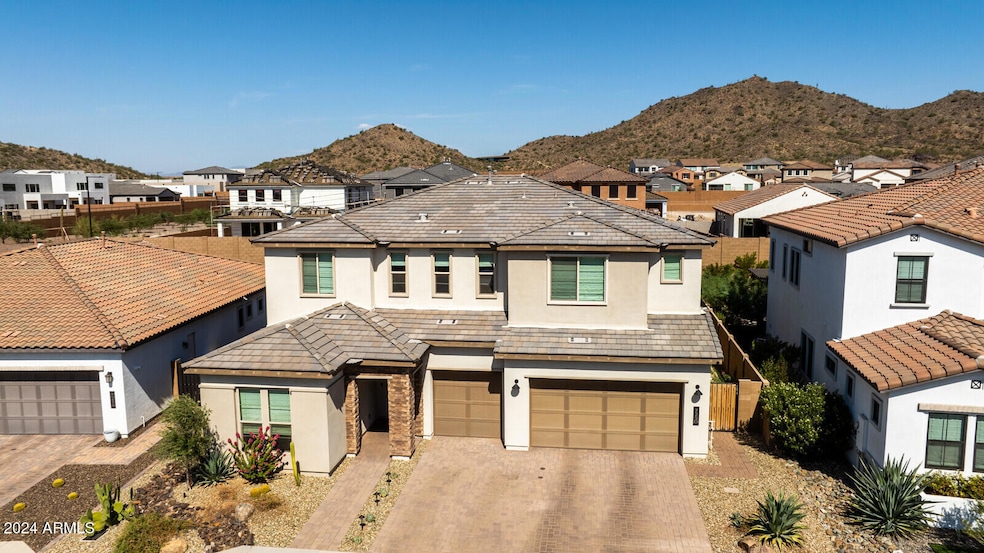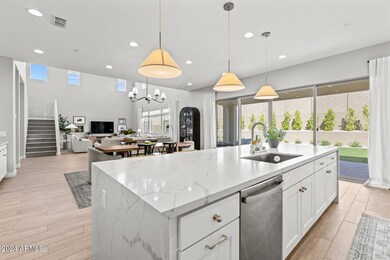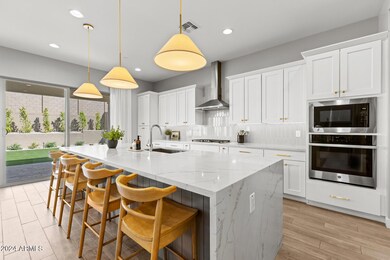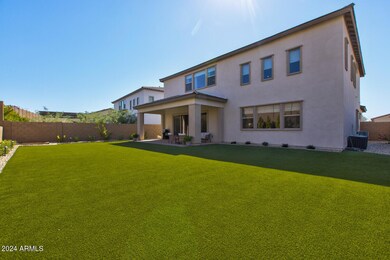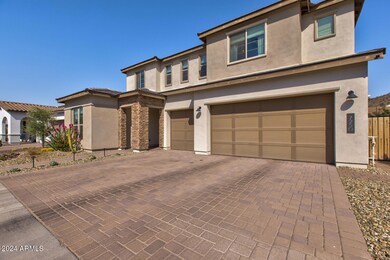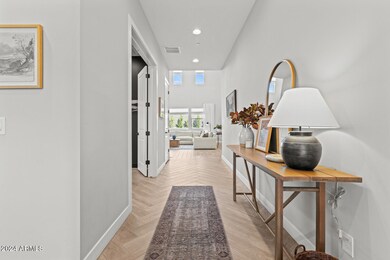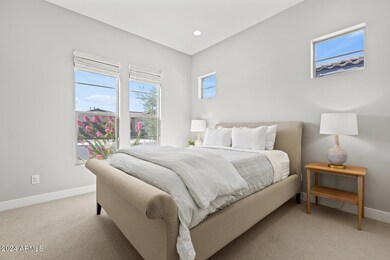
7250 W Pinnacle Vista Dr Peoria, AZ 85383
Mesquite NeighborhoodEstimated payment $5,232/month
Highlights
- Mountain View
- Contemporary Architecture
- Eat-In Kitchen
- Terramar Elementary School Rated A-
- Granite Countertops
- Double Pane Windows
About This Home
Welcome to Aloravita located in the gorgeous setting of Peoria, Arizona. This Shea Home Build is 3,505 sqft and has an amazing kitchen to great room floor plan. The home is an entertainer's dream layout. Gourmet kitchen with tons of prep space, large kitchen island and plenty of storage surrounding. There is a full en-suite as you enter the home in addition to a good sized den. The open floor plan is what sets this home apart from any other! The kitchen seamlessly flows into the great room in addition to the backyard. There is ample natural light through out the entire home. Walking upstairs you're greeted with a large loft. Plenty of flexibility with this loft area in addition to the large laundry room that is located on the second floor. The master suite is also spacious with an elegant shower & tub combination with a large walk-in closet. Location is also a key factor for this home as the neighborhood offers 7 different parks and green spaces for families of all ages to enjoy. Hiking and biking paths are conveniently located at the north end of the neighborhood. Nearby you have a great amount of selections for local restaurants, shopping and more outdoor activities such as Lake Pleasant and Poloma Park.
Home Details
Home Type
- Single Family
Est. Annual Taxes
- $2,754
Year Built
- Built in 2020
Lot Details
- 7,888 Sq Ft Lot
- Desert faces the front and back of the property
- Block Wall Fence
- Artificial Turf
- Sprinklers on Timer
HOA Fees
- $100 Monthly HOA Fees
Parking
- 3 Car Garage
Home Design
- Contemporary Architecture
- Wood Frame Construction
- Tile Roof
- Stucco
Interior Spaces
- 3,508 Sq Ft Home
- 2-Story Property
- Double Pane Windows
- Vinyl Clad Windows
- Mountain Views
Kitchen
- Eat-In Kitchen
- Gas Cooktop
- Built-In Microwave
- Kitchen Island
- Granite Countertops
Flooring
- Carpet
- Tile
Bedrooms and Bathrooms
- 4 Bedrooms
- Primary Bathroom is a Full Bathroom
- 3.5 Bathrooms
- Dual Vanity Sinks in Primary Bathroom
- Bathtub With Separate Shower Stall
Schools
- Terramar Academy Of The Arts Elementary And Middle School
- Mountain Ridge High School
Utilities
- Cooling Available
- Heating System Uses Natural Gas
- Tankless Water Heater
- High Speed Internet
- Cable TV Available
Listing and Financial Details
- Tax Lot 23
- Assessor Parcel Number 201-29-783
Community Details
Overview
- Association fees include ground maintenance
- Aloravita Homeowners Association, Phone Number (602) 957-9191
- Built by Shea Homes
- Aloravita Subdivision
Recreation
- Community Playground
- Bike Trail
Map
Home Values in the Area
Average Home Value in this Area
Tax History
| Year | Tax Paid | Tax Assessment Tax Assessment Total Assessment is a certain percentage of the fair market value that is determined by local assessors to be the total taxable value of land and additions on the property. | Land | Improvement |
|---|---|---|---|---|
| 2025 | $2,754 | $33,936 | -- | -- |
| 2024 | $2,708 | $32,320 | -- | -- |
| 2023 | $2,708 | $55,260 | $11,050 | $44,210 |
| 2022 | $2,608 | $43,110 | $8,620 | $34,490 |
| 2021 | $344 | $5,775 | $5,775 | $0 |
| 2020 | $319 | $4,785 | $4,785 | $0 |
Property History
| Date | Event | Price | Change | Sq Ft Price |
|---|---|---|---|---|
| 03/27/2025 03/27/25 | Pending | -- | -- | -- |
| 03/12/2025 03/12/25 | Price Changed | $879,999 | -1.8% | $251 / Sq Ft |
| 01/17/2025 01/17/25 | For Sale | $895,750 | -- | $255 / Sq Ft |
Deed History
| Date | Type | Sale Price | Title Company |
|---|---|---|---|
| Warranty Deed | $571,645 | Fidelity National Title Agcy |
Mortgage History
| Date | Status | Loan Amount | Loan Type |
|---|---|---|---|
| Open | $91,000 | Credit Line Revolving | |
| Closed | $68,600 | Credit Line Revolving | |
| Open | $543,063 | Purchase Money Mortgage |
Similar Homes in Peoria, AZ
Source: Arizona Regional Multiple Listing Service (ARMLS)
MLS Number: 6798168
APN: 201-29-783
- 7342 W Hedge Hog Place
- 7378 W Whitehorn Trail
- 7123 W Hedge Hog Place
- 7124 W Gambit Trail
- 7332 W Quail Track Dr
- 7410 W Buckhorn Trail
- 7396 W Whitehorn Trail
- 7409 W Buckhorn Trail
- 7422 W Buckhorn Trail
- 7417 W Buckhorn Trail
- 7414 W Whitehorn Trail
- 7425 W Buckhorn Trail
- 7407 W Whitehorn Trail
- 7436 W Buckhorn Trail
- 7433 W Buckhorn Trail
- 7419 W Whitehorn Trail
- 7444 W Buckhorn Trail
- 7441 W Buckhorn Trail
- 7431 W Whitehorn Trail
- 27165 N 71st Ln
