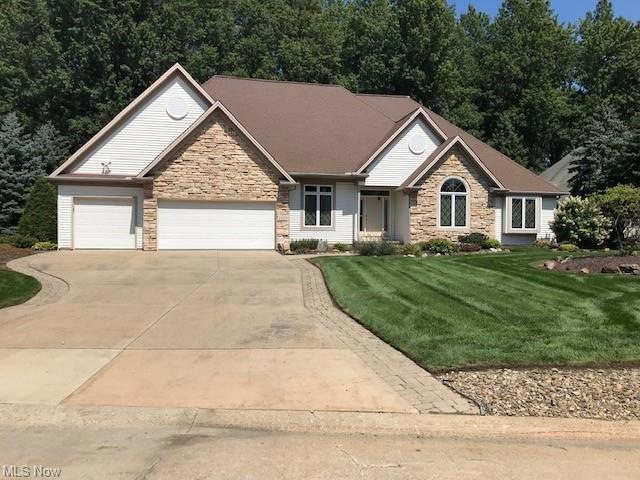
7251 Hunting Lake Dr Painesville, OH 44077
Quail Hollow Neighborhood
3
Beds
2.5
Baths
2,312
Sq Ft
0.39
Acres
Highlights
- 1 Fireplace
- Forced Air Heating and Cooling System
- 1-Story Property
- 3 Car Direct Access Garage
About This Home
As of September 2022This home is located at 7251 Hunting Lake Dr, Painesville, OH 44077 and is currently priced at $350,000, approximately $151 per square foot. This property was built in 1996. 7251 Hunting Lake Dr is a home located in Lake County with nearby schools including Henry F. Lamuth Middle School, Riverside Junior/Senior High School, and The Goddard School - Concord Township.
Home Details
Home Type
- Single Family
Est. Annual Taxes
- $5,907
Year Built
- Built in 1996
Lot Details
- 0.39 Acre Lot
HOA Fees
- $25 Monthly HOA Fees
Parking
- 3 Car Direct Access Garage
Home Design
- Asphalt Roof
- Stone Siding
Interior Spaces
- 2,312 Sq Ft Home
- 1-Story Property
- 1 Fireplace
Bedrooms and Bathrooms
- 3 Main Level Bedrooms
Utilities
- Forced Air Heating and Cooling System
- Heating System Uses Gas
Community Details
- Association fees include entrance maint., property management, reserve fund
- Quail Hollow Sub Community
Listing and Financial Details
- Assessor Parcel Number 08-A-013-F-00-002-0
Map
Create a Home Valuation Report for This Property
The Home Valuation Report is an in-depth analysis detailing your home's value as well as a comparison with similar homes in the area
Home Values in the Area
Average Home Value in this Area
Property History
| Date | Event | Price | Change | Sq Ft Price |
|---|---|---|---|---|
| 09/21/2022 09/21/22 | Sold | $350,000 | 0.0% | $151 / Sq Ft |
| 08/24/2022 08/24/22 | Pending | -- | -- | -- |
| 08/22/2022 08/22/22 | For Sale | $350,000 | -- | $151 / Sq Ft |
Source: MLS Now
Tax History
| Year | Tax Paid | Tax Assessment Tax Assessment Total Assessment is a certain percentage of the fair market value that is determined by local assessors to be the total taxable value of land and additions on the property. | Land | Improvement |
|---|---|---|---|---|
| 2023 | $10,564 | $109,380 | $34,340 | $75,040 |
| 2022 | $5,421 | $109,380 | $34,340 | $75,040 |
| 2021 | $5,452 | $109,380 | $34,340 | $75,040 |
| 2020 | $5,286 | $95,110 | $29,860 | $65,250 |
| 2019 | $5,273 | $95,110 | $29,860 | $65,250 |
| 2018 | $5,279 | $94,820 | $19,350 | $75,470 |
| 2017 | $5,533 | $94,820 | $19,350 | $75,470 |
| 2016 | $5,081 | $94,820 | $19,350 | $75,470 |
| 2015 | $4,639 | $94,820 | $19,350 | $75,470 |
| 2014 | $4,330 | $89,260 | $19,350 | $69,910 |
| 2013 | $4,330 | $89,260 | $19,350 | $69,910 |
Source: Public Records
Mortgage History
| Date | Status | Loan Amount | Loan Type |
|---|---|---|---|
| Previous Owner | $151,000 | New Conventional |
Source: Public Records
Deed History
| Date | Type | Sale Price | Title Company |
|---|---|---|---|
| Fiduciary Deed | $350,000 | Enterprise Title | |
| Interfamily Deed Transfer | -- | -- | |
| Deed | $265,000 | -- | |
| Deed | $66,000 | -- |
Source: Public Records
Similar Homes in Painesville, OH
Source: MLS Now
MLS Number: 4403374
APN: 08-A-013-F-00-002
Nearby Homes
- 7311 Players Club Dr Unit 13
- 7077 Bristlewood Dr Unit 5C
- 7073 Bristlewood Dr Unit 5A
- 6980 Painesville Ravenna Rd
- 11740 Jennifer Ct
- 11579 Olde Stone Ct
- 7031 Bristlewood Dr Unit D
- 7031 Woodthrush Dr
- 7004 Bristlewood Dr Unit 1B
- 7049 Rushmore Way
- 7045 Bridlewood Dr
- 7181 N Churchill Place Unit 168F
- 7158 N Kipling Place Unit H
- 7866 Hunting Lake Dr
- 10850 Prouty Rd
- 12172 Concord Hambden Rd
- 7908 Brushwood Ln
- 7977 Rogan Ln
- 11812 Painesville Warren Rd
- 7951 Rogan Ln
