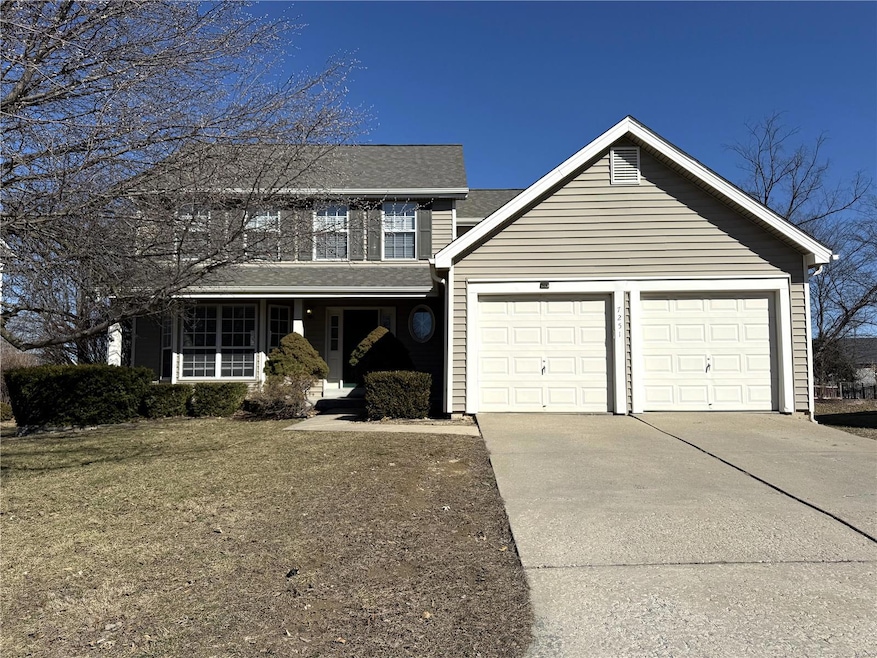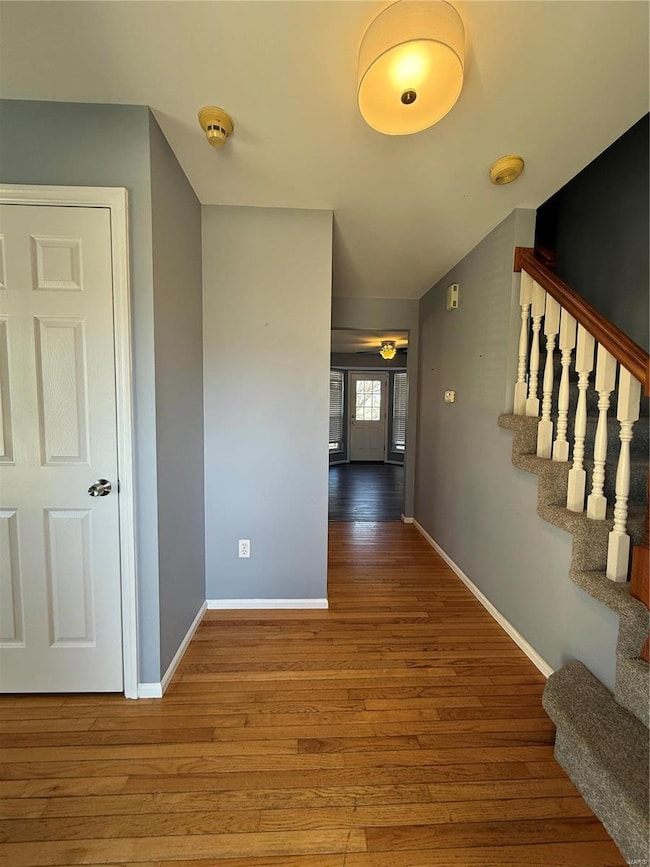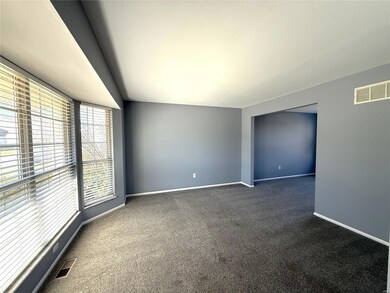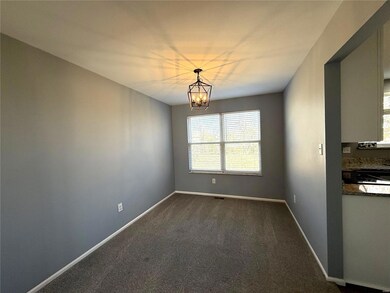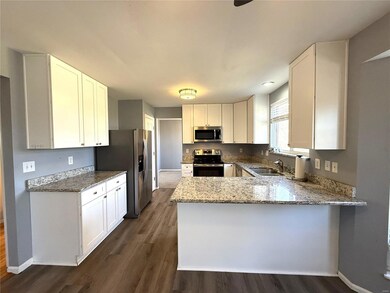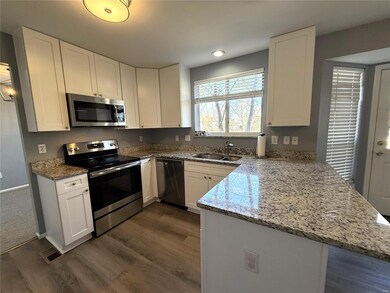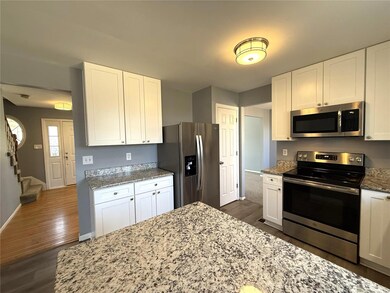
7251 Watsons Parish Dr O Fallon, MO 63368
Highlights
- Clubhouse
- Backs to Trees or Woods
- Tennis Courts
- Traditional Architecture
- Community Pool
- Breakfast Room
About This Home
As of April 2025Home is reduced to appraised value, appraisal can be provided upon request. Convenient two story in Twin Chimney's subdivision amenities include club house, pools, tennis courts, lakes & walking trails. Beautiful 2 story home, entry foyer w/coat closet & staircase to 2nd floor. Living Rm opens to Dining Rm, spacious w/plenty of lighting. Updated kitchen with newer cabinetry, granite, appliances and water proof click flooring which leads through the breakfast room, family room & laundry rm. Powder rm is adjacent. Atrium doors lead from breakfast area to deck. Upstairs 4 bedrooms, spacious primary bdrm w/vault & updated double vanities w/newer flooring, tub & separate shower. Additional bathroom w/newer floor and updated vanity. Large level backyard.
Home Details
Home Type
- Single Family
Est. Annual Taxes
- $3,757
Year Built
- Built in 1994
Lot Details
- 9,148 Sq Ft Lot
- Backs to Trees or Woods
HOA Fees
- $46 Monthly HOA Fees
Parking
- 2 Car Attached Garage
- Garage Door Opener
- Driveway
Home Design
- Traditional Architecture
- Frame Construction
Interior Spaces
- 1,856 Sq Ft Home
- 2-Story Property
- Wood Burning Fireplace
- Insulated Windows
- Tilt-In Windows
- Bay Window
- Family Room
- Living Room
- Breakfast Room
- Basement Fills Entire Space Under The House
- Laundry Room
Kitchen
- Dishwasher
- Disposal
Flooring
- Carpet
- Vinyl
Bedrooms and Bathrooms
- 4 Bedrooms
Schools
- Twin Chimneys Elem. Elementary School
- Ft. Zumwalt West Middle School
- Ft. Zumwalt West High School
Utilities
- Forced Air Heating System
Listing and Financial Details
- Assessor Parcel Number 2-113A-6848-00-015D.0000000
Community Details
Overview
- Association fees include club house pool tennis lakes tr
Amenities
- Clubhouse
Recreation
- Tennis Courts
- Community Pool
Map
Home Values in the Area
Average Home Value in this Area
Property History
| Date | Event | Price | Change | Sq Ft Price |
|---|---|---|---|---|
| 04/24/2025 04/24/25 | Sold | -- | -- | -- |
| 04/24/2025 04/24/25 | Pending | -- | -- | -- |
| 03/27/2025 03/27/25 | Price Changed | $395,500 | -1.0% | $213 / Sq Ft |
| 03/05/2025 03/05/25 | For Sale | $399,500 | -- | $215 / Sq Ft |
| 02/23/2025 02/23/25 | Off Market | -- | -- | -- |
Tax History
| Year | Tax Paid | Tax Assessment Tax Assessment Total Assessment is a certain percentage of the fair market value that is determined by local assessors to be the total taxable value of land and additions on the property. | Land | Improvement |
|---|---|---|---|---|
| 2023 | $3,759 | $56,781 | $0 | $0 |
| 2022 | $3,181 | $44,642 | $0 | $0 |
| 2021 | $3,184 | $44,642 | $0 | $0 |
| 2020 | $3,063 | $41,613 | $0 | $0 |
| 2019 | $3,070 | $41,613 | $0 | $0 |
| 2018 | $3,069 | $39,734 | $0 | $0 |
| 2017 | $3,029 | $39,734 | $0 | $0 |
| 2016 | $2,776 | $36,267 | $0 | $0 |
| 2015 | $2,581 | $36,267 | $0 | $0 |
| 2014 | $2,500 | $34,536 | $0 | $0 |
Mortgage History
| Date | Status | Loan Amount | Loan Type |
|---|---|---|---|
| Open | $126,600 | New Conventional | |
| Closed | $138,250 | Fannie Mae Freddie Mac | |
| Previous Owner | $124,000 | No Value Available |
Deed History
| Date | Type | Sale Price | Title Company |
|---|---|---|---|
| Interfamily Deed Transfer | -- | None Available | |
| Warranty Deed | $197,500 | Cltc | |
| Warranty Deed | -- | -- |
Similar Homes in the area
Source: MARIS MLS
MLS Number: MAR25009641
APN: 2-113A-6848-00-015D.0000000
- 537 Montrachet Dr
- 14 Rock Church Dr
- 2 Expedition Ct
- 2177 Mcgregor Cir
- 316 Sir Calvert Ct
- 9 Farnsworth Ct Unit A
- 2356 Bates Rd
- 1166 Saint Theresa Dr
- 2606 Tysons Pkwy
- 7253 Van Gogh Dr
- 6965 Brassel Dr
- 783 Thunder Hill Dr
- 81 Chicory Ct
- 375 Falcon Hill Dr
- 350 Heritage Commons Cir Unit 194
- 2675 Whitetail Ln
- 100 Snake River Dr
- 685 Hawk Run Dr
- 2845 Sparrow Dr
- 646 Hawk Run Dr Unit 44A
