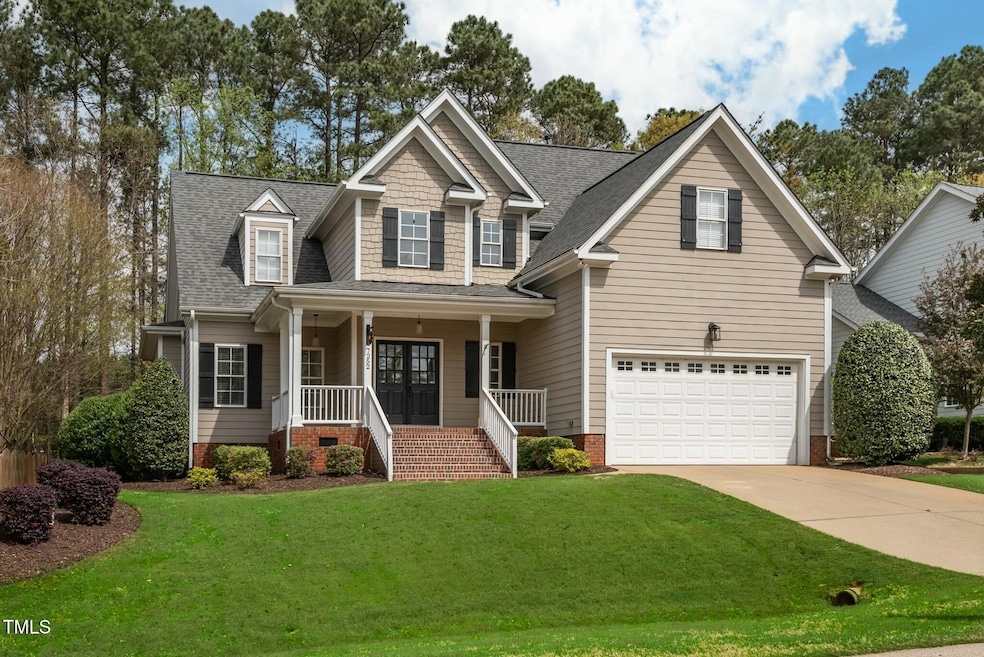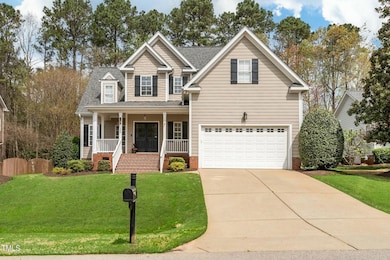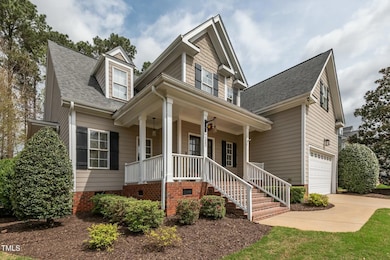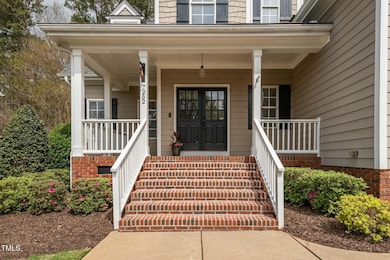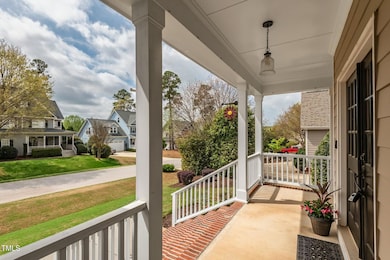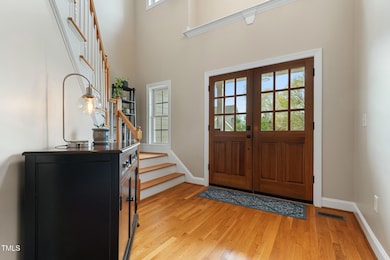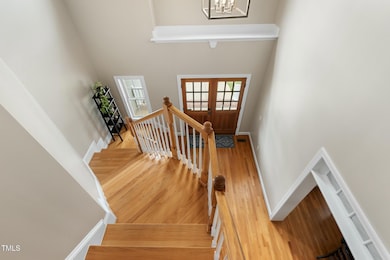
7252 Bedford Ridge Dr Apex, NC 27539
Middle Creek NeighborhoodEstimated payment $3,819/month
Highlights
- Wooded Lot
- Transitional Architecture
- Main Floor Primary Bedroom
- West Lake Elementary School Rated A
- Wood Flooring
- Bonus Room
About This Home
MULTIPLE OFFERS RECEIVED. HIGHEST AND BEST OFFERS DUE BY SUNDAY 4.13 AT 12 NOON. A beautifully maintained 3-bedroom, 2.5-bath home in one of Apex's most desirable communities! This home features a flowing transitional floor plan w/vaulted ceilings in the living room and abundant natural light throughout. The 1st floor primary suite offers a spacious walk-in closet and a luxurious bath that includes a dual vanity, soaking tub, and separate shower. Upstairs, you'll find two additional bedrooms, a flexible loft area, and a large walk-in storage space. The kitchen is outfitted with granite countertops, stainless steel BOSCH appliances and opens to the living and dining areas, with easy access to a cozy screened-in porch. Sitting on a well-landscaped 0.22-acre lot, this home also includes a 2-car garage and is just a short walk to West Lake and Middle Creek schools. Community amenities include a pool and playground. Call Warren 919-215-5000 for more!
Home Details
Home Type
- Single Family
Est. Annual Taxes
- $4,844
Year Built
- Built in 2007 | Remodeled
Lot Details
- 9,583 Sq Ft Lot
- Level Lot
- Cleared Lot
- Wooded Lot
- Back Yard
HOA Fees
- $73 Monthly HOA Fees
Parking
- 2 Car Attached Garage
- 2 Open Parking Spaces
Home Design
- Transitional Architecture
- Traditional Architecture
- Permanent Foundation
- Shingle Roof
Interior Spaces
- 2,456 Sq Ft Home
- 2-Story Property
- Living Room
- Dining Room
- Bonus Room
- Basement
- Crawl Space
Kitchen
- Oven
- Gas Range
- Microwave
Flooring
- Wood
- Carpet
- Tile
Bedrooms and Bathrooms
- 3 Bedrooms
- Primary Bedroom on Main
Schools
- West Lake Elementary And Middle School
- Middle Creek High School
Utilities
- Forced Air Heating and Cooling System
- Heating System Uses Natural Gas
- Community Sewer or Septic
Community Details
- First Service Residential Association, Phone Number (855) 546-9462
- The Park At West Lake Subdivision
Listing and Financial Details
- Assessor Parcel Number 0679040668
Map
Home Values in the Area
Average Home Value in this Area
Tax History
| Year | Tax Paid | Tax Assessment Tax Assessment Total Assessment is a certain percentage of the fair market value that is determined by local assessors to be the total taxable value of land and additions on the property. | Land | Improvement |
|---|---|---|---|---|
| 2024 | $4,844 | $575,307 | $140,000 | $435,307 |
| 2023 | $3,965 | $393,691 | $70,000 | $323,691 |
| 2022 | $3,817 | $393,691 | $70,000 | $323,691 |
| 2021 | $3,740 | $393,691 | $70,000 | $323,691 |
| 2020 | $3,760 | $393,691 | $70,000 | $323,691 |
| 2019 | $3,699 | $343,635 | $65,000 | $278,635 |
| 2018 | $3,471 | $343,635 | $65,000 | $278,635 |
| 2017 | $3,336 | $343,635 | $65,000 | $278,635 |
| 2016 | $3,286 | $343,635 | $65,000 | $278,635 |
| 2015 | $3,418 | $345,199 | $52,000 | $293,199 |
| 2014 | -- | $345,199 | $52,000 | $293,199 |
Property History
| Date | Event | Price | Change | Sq Ft Price |
|---|---|---|---|---|
| 04/13/2025 04/13/25 | Pending | -- | -- | -- |
| 04/09/2025 04/09/25 | For Sale | $600,000 | -- | $244 / Sq Ft |
Deed History
| Date | Type | Sale Price | Title Company |
|---|---|---|---|
| Interfamily Deed Transfer | -- | None Available | |
| Warranty Deed | $310,000 | None Available | |
| Warranty Deed | $319,000 | None Available |
Mortgage History
| Date | Status | Loan Amount | Loan Type |
|---|---|---|---|
| Open | $281,500 | New Conventional | |
| Closed | $276,992 | FHA | |
| Closed | $299,425 | FHA | |
| Previous Owner | $254,640 | Purchase Money Mortgage |
Similar Homes in the area
Source: Doorify MLS
MLS Number: 10087909
APN: 0679.03-04-0668-000
- 228 Nahunta Dr
- 104 Fairport Ln
- 109 Fairport Ln
- 5109 Dove Forest Ln
- 7416 Capulin Crest Dr
- 716 Streamwood Dr
- 5033 Homeplace Dr
- 209 Brookberry Rd
- 4213 Summer Brook Dr
- 401 Streamwood Dr
- 8417 Henderson Rd
- 8316 Henderson Rd
- 3312 Shannon Cir
- 4704 Homeplace Dr
- 504 Skygrove Dr
- 301 Marsh Landing Dr
- 108 Cross Oaks Place
- 3901 Langston Cir
- 3909 Langston Cir
- 3905 Grandbridge Dr
