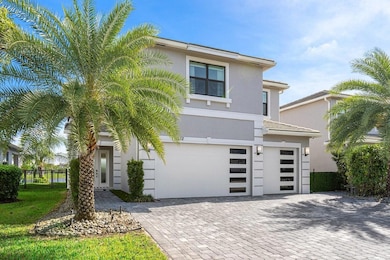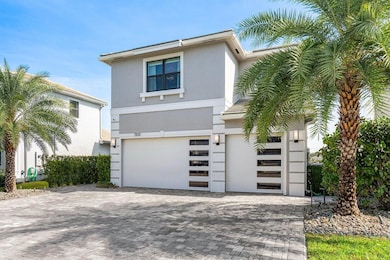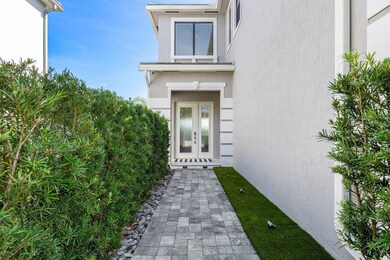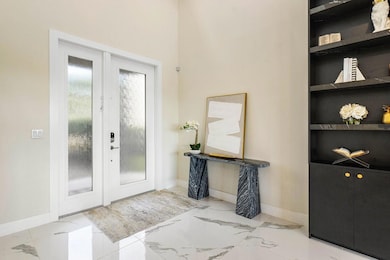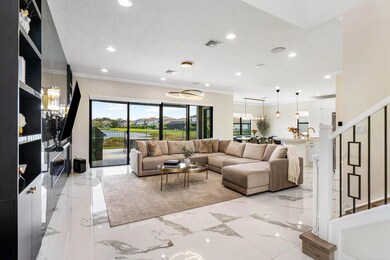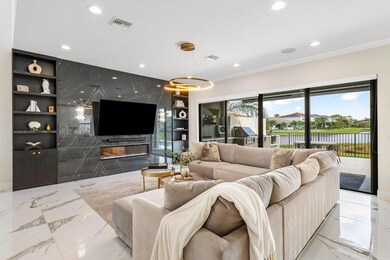
7252 Stella Ln Lake Worth, FL 33463
West Boynton NeighborhoodHighlights
- 50 Feet of Waterfront
- Private Pool
- Lake View
- Christa Mcauliffe Middle School Rated A-
- Gated Community
- Clubhouse
About This Home
As of April 2025Discover unparalleled elegance and comfort in this stunning Riviera, the largest floor plan in Villamar. 5br, 4ba, 3-car garage. With 3,016 a/c sq. ft. of meticulously designed living space, this property offers the ultimate blend of sophistication and functionality. 36x36 rectified porcelain tile throughout, wood at stairs and second floor. Custom closets in all bedrooms for seamless organization and luxury. Custom Fireplace adorned with sleek porcelain slabs, creating a striking centerpiece for your living room. Garage includes air conditioning and built-in cabinets, offering climate-controlled storage and sleek organization wall-to-wall, ceiling-to-floor. Artificial Grass turf back yard with an custom outdoor kitchen. Whole home generator and water filtration system.
Last Agent to Sell the Property
Coldwell Banker Realty Brokerage Phone: (561) 707-4079 License #3247504

Last Buyer's Agent
Coldwell Banker Realty Brokerage Phone: (561) 707-4079 License #3247504

Home Details
Home Type
- Single Family
Est. Annual Taxes
- $9,014
Year Built
- Built in 2021
Lot Details
- 5,401 Sq Ft Lot
- 50 Feet of Waterfront
- Lake Front
- West Facing Home
- Sprinkler System
HOA Fees
- $271 Monthly HOA Fees
Parking
- 3 Car Attached Garage
- Garage Door Opener
- Driveway
Property Views
- Lake
- Pool
Home Design
- Concrete Roof
Interior Spaces
- 3,016 Sq Ft Home
- 2-Story Property
- Central Vacuum
- Partially Furnished
- Built-In Features
- High Ceiling
- Decorative Fireplace
- Blinds
- Loft
- Impact Glass
Kitchen
- Breakfast Area or Nook
- Eat-In Kitchen
- Built-In Oven
- Gas Range
- Dishwasher
- Kitchen Island
- Disposal
Flooring
- Laminate
- Ceramic Tile
Bedrooms and Bathrooms
- 5 Bedrooms | 1 Main Level Bedroom
- Walk-In Closet
- 4 Full Bathrooms
- Dual Sinks
- Separate Shower in Primary Bathroom
Laundry
- Dryer
- Laundry Tub
Pool
- Private Pool
- Spa
Schools
- Hidden Oaks K-8 Elementary School
- Christa Mcauliffe Middle School
- Park Vista Community High School
Utilities
- Central Air
- Heating Available
- Gas Water Heater
- Water Purifier
Listing and Financial Details
- Assessor Parcel Number 00424512360001470
Community Details
Overview
- Association fees include common area maintenance, ground maintenance, recreation facilities, security
- Toscana Isles Pud Iii Subdivision, Riviera Floorplan
Recreation
- Tennis Courts
- Community Pool
Additional Features
- Clubhouse
- Gated Community
Map
Home Values in the Area
Average Home Value in this Area
Property History
| Date | Event | Price | Change | Sq Ft Price |
|---|---|---|---|---|
| 04/21/2025 04/21/25 | Sold | $1,070,000 | -6.9% | $355 / Sq Ft |
| 01/24/2025 01/24/25 | Price Changed | $1,149,000 | -8.0% | $381 / Sq Ft |
| 11/23/2024 11/23/24 | For Sale | $1,249,000 | -- | $414 / Sq Ft |
Tax History
| Year | Tax Paid | Tax Assessment Tax Assessment Total Assessment is a certain percentage of the fair market value that is determined by local assessors to be the total taxable value of land and additions on the property. | Land | Improvement |
|---|---|---|---|---|
| 2024 | $9,226 | $579,727 | -- | -- |
| 2023 | $9,014 | $562,842 | $0 | $0 |
| 2022 | $8,190 | $501,349 | $0 | $0 |
| 2021 | $1,429 | $99,000 | $99,000 | $0 |
| 2020 | $1,149 | $66,000 | $66,000 | $0 |
| 2019 | $1,026 | $55,000 | $0 | $55,000 |
Mortgage History
| Date | Status | Loan Amount | Loan Type |
|---|---|---|---|
| Closed | $270,000 | Balloon | |
| Open | $548,250 | New Conventional |
Deed History
| Date | Type | Sale Price | Title Company |
|---|---|---|---|
| Special Warranty Deed | $753,275 | Attorney |
Similar Homes in Lake Worth, FL
Source: BeachesMLS (Greater Fort Lauderdale)
MLS Number: F10472934
APN: 00-42-45-12-36-000-1470
- 7464 Estero Dr
- 7279 Estero Dr
- 7147 Prudencia Dr
- 7181 Villamar Way
- 7283 Prudencia Dr
- 5022 Manchia Dr
- 5020 Canal Dr
- 5883 Sandbirch Way
- 7194 Sandgrace Ln
- 4951 Grinnell St
- 7493 4th Terrace
- 4955 Mallory St
- 5116 Palm Way
- 6829 Carolyn Way
- 6905 Blue Skies Dr
- 6902 Lantern Key Dr
- 6922 Willow Creek Run
- 5487 Sandbirch Way
- 6891 Blue Skies Dr
- 7954 Canary Island Way

