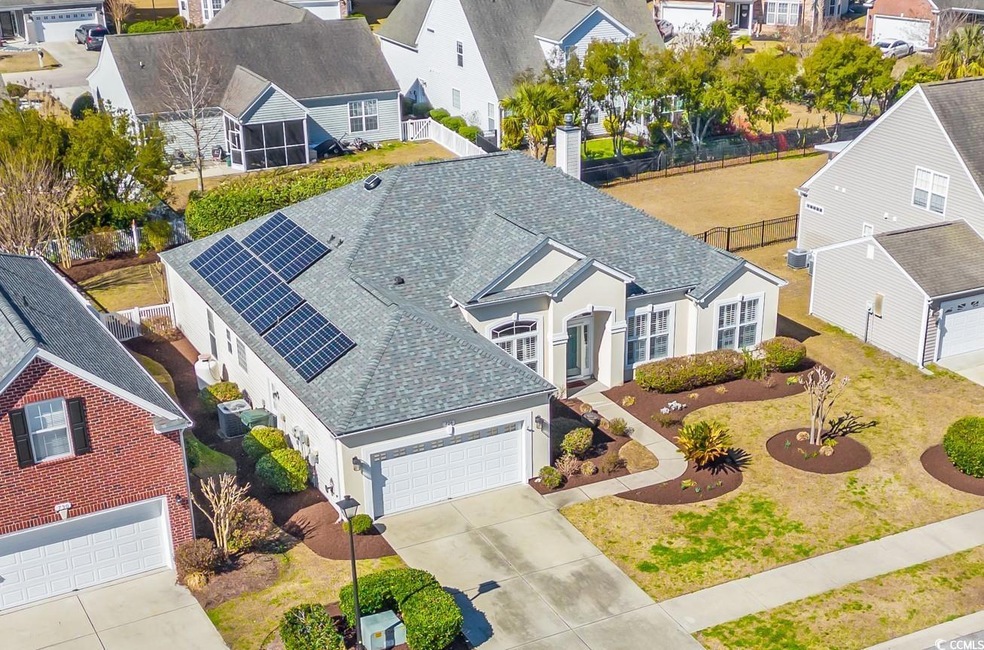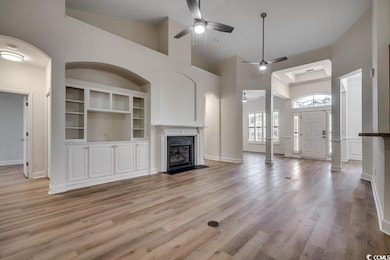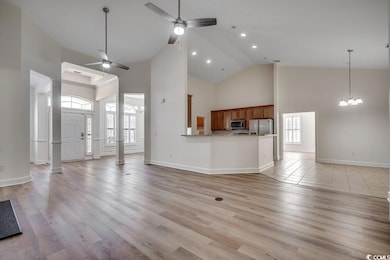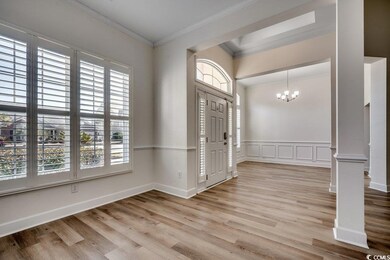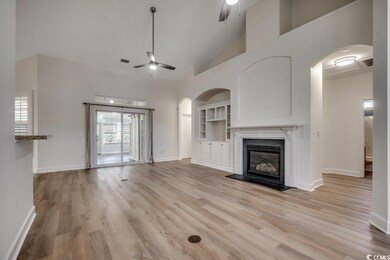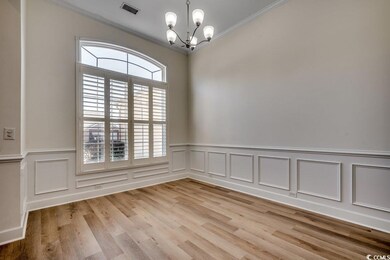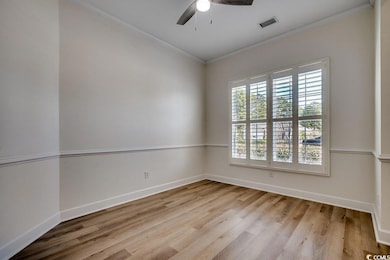
726 Carolina Farms Blvd Myrtle Beach, SC 29579
Estimated payment $2,628/month
Highlights
- Solar Power System
- Clubhouse
- Ranch Style House
- Ocean Bay Elementary School Rated A
- Vaulted Ceiling
- Community Pool
About This Home
This stunning property boasts solar panels, 4 spacious bedrooms, 3 full bathrooms, encompassing a total of 2,858 heated square feet of living space. Recently upgraded with LVP flooring throughout installed in 2023-2024 (except where there is tile in the kitchen and 4-season room), this home features a formal dining area with wainscoting, a separate sitting area that has endless possibilities, a great room featuring cathedral ceilings, two ceiling fans, a cozy fireplace, and built-in shelving. The large breakfast nook seamlessly flows into the kitchen, which is equipped with stainless steel appliances, a functional work island, and a pantry. Enjoy the 551 square-foot 4 seasons room as a perfect retreat, complete with large tile flooring, zebra blinds, and a split AC system that was added in September 2021 making this great space added heated sq ft. Step outside to the rear concrete patio, newly extended in 2021, and enjoy the privacy of a fenced-in yard. Additional upgrades include plantation shutters, upgraded fixtures and fans, and fresh paint throughout the home in 2023 and 2024. The property also features an insulated garage door, solar panels installed in 2020, a new HVAC system as of September 2023, and a new roof installed in October 2022. The community offers exceptional amenities, including two resort-style pools, a playground, a fitness center, basketball courts, and a clubhouse. The location is ideal, with just a short drive to the beach, shopping, and dining options. Don't miss the opportunity to make this exquisite house your new home!
Home Details
Home Type
- Single Family
Est. Annual Taxes
- $1,233
Year Built
- Built in 2008
Lot Details
- 9,148 Sq Ft Lot
- Fenced
- Rectangular Lot
- Property is zoned GR
HOA Fees
- $100 Monthly HOA Fees
Parking
- 2 Car Attached Garage
Home Design
- Ranch Style House
- Slab Foundation
- Vinyl Siding
- Stucco
- Tile
Interior Spaces
- 2,858 Sq Ft Home
- Vaulted Ceiling
- Ceiling Fan
- Entrance Foyer
- Family Room with Fireplace
- Formal Dining Room
- Den
- Luxury Vinyl Tile Flooring
- Fire and Smoke Detector
Kitchen
- Breakfast Area or Nook
- Breakfast Bar
- Range<<rangeHoodToken>>
- <<microwave>>
- Dishwasher
- Stainless Steel Appliances
- Kitchen Island
- Disposal
Bedrooms and Bathrooms
- 4 Bedrooms
- Split Bedroom Floorplan
- Bathroom on Main Level
- 3 Full Bathrooms
Laundry
- Laundry Room
- Washer and Dryer
Schools
- Ocean Bay Elementary School
- Ocean Bay Middle School
- Carolina Forest High School
Utilities
- Central Heating and Cooling System
- Underground Utilities
- Water Heater
- Phone Available
- Cable TV Available
Additional Features
- Solar Power System
- Patio
- Outside City Limits
Community Details
Overview
- Association fees include electric common, trash pickup, pool service, primary antenna/cable TV, internet access
- The community has rules related to fencing
Amenities
- Clubhouse
Recreation
- Community Pool
Map
Home Values in the Area
Average Home Value in this Area
Tax History
| Year | Tax Paid | Tax Assessment Tax Assessment Total Assessment is a certain percentage of the fair market value that is determined by local assessors to be the total taxable value of land and additions on the property. | Land | Improvement |
|---|---|---|---|---|
| 2024 | $1,233 | $10,816 | $2,364 | $8,452 |
| 2023 | $1,233 | $10,816 | $2,364 | $8,452 |
| 2021 | $1,113 | $10,816 | $2,364 | $8,452 |
| 2020 | $986 | $10,816 | $2,364 | $8,452 |
| 2019 | $3,258 | $10,448 | $2,364 | $8,084 |
| 2018 | $0 | $8,595 | $1,587 | $7,008 |
| 2017 | $800 | $8,595 | $1,587 | $7,008 |
| 2016 | -- | $8,595 | $1,587 | $7,008 |
| 2015 | $800 | $8,595 | $1,587 | $7,008 |
| 2014 | $2,678 | $8,595 | $1,587 | $7,008 |
Property History
| Date | Event | Price | Change | Sq Ft Price |
|---|---|---|---|---|
| 05/06/2025 05/06/25 | Price Changed | $439,000 | -2.4% | $154 / Sq Ft |
| 02/26/2025 02/26/25 | For Sale | $450,000 | -- | $157 / Sq Ft |
Purchase History
| Date | Type | Sale Price | Title Company |
|---|---|---|---|
| Warranty Deed | $270,900 | -- | |
| Warranty Deed | -- | -- | |
| Interfamily Deed Transfer | -- | -- | |
| Interfamily Deed Transfer | -- | -- | |
| Deed | $250,000 | -- |
Mortgage History
| Date | Status | Loan Amount | Loan Type |
|---|---|---|---|
| Open | $350,000 | New Conventional | |
| Closed | $230,265 | New Conventional | |
| Previous Owner | $244,800 | VA |
Similar Homes in Myrtle Beach, SC
Source: Coastal Carolinas Association of REALTORS®
MLS Number: 2504734
APN: 39705030003
- 5146 Fairmont Ln
- 760 Carolina Farms Blvd
- 5621 Camilla Ct
- 617 Carolina Farms Blvd
- 2685 Scarecrow Way
- 5581 Plantersville Place
- 2912 Scarecrow Way
- 400 Indigo Bay Cir Unit Lot 177
- 2385 Windmill Way
- 2629 Scarecrow Way
- 4517 Planters Row Way
- 2336 Windmill Way
- 886 Carolina Farms Blvd
- 2210 Haystack Way Unit MB
- 2487 Windmill Way
- 5149 Morning Frost Place
- 2053 Haystack Way
- 2072 Haystack Way Unit MB
- 586 Indigo Bay Cir
- 218 Calhoun Falls Dr
- 4627 Planters Row Way
- 1001 Scotney Ln
- 534 Hay Hill Ln
- 514 Hay Hill Ln Unit C
- 918 Willow Bend Dr
- 101 Ascend Loop
- 2019 Berkley Village Loop
- 208 Wind Fall Way
- 183 Bellegrove Dr
- 107 Village Center Blvd
- 147 Laurenco Loop Unit Emerald
- 147 Laurenco Loop Unit Evergreen
- 147 Laurenco Loop Unit Jade
- 147 Laurenco Loop
- 505 Silver Gaff Ct Unit C1
- 505 Silver Gaff Ct Unit B2
- 505 Silver Gaff Ct Unit B1
- 2942 Ellesmere Cir
- 2460 Turnworth Cir
- 101 Breakers Dr
