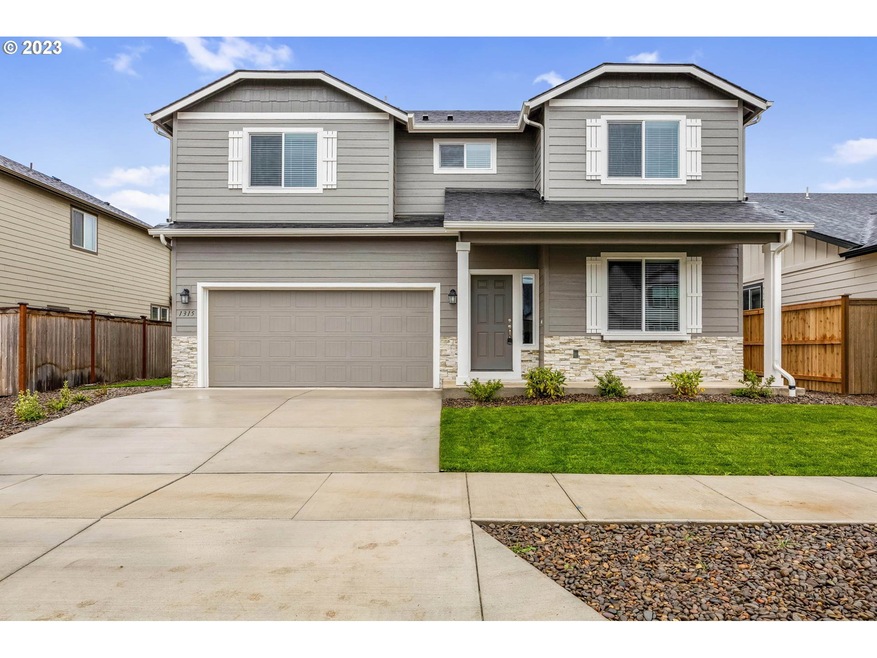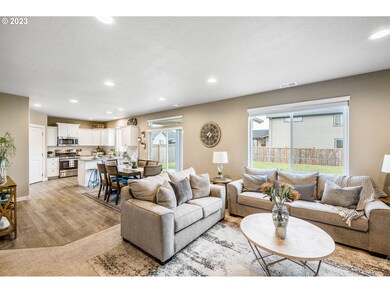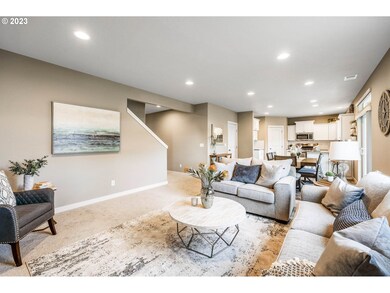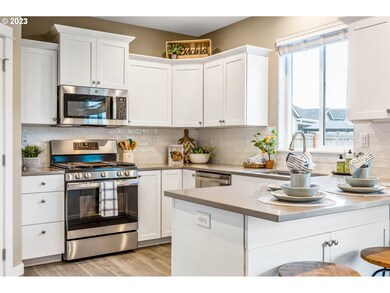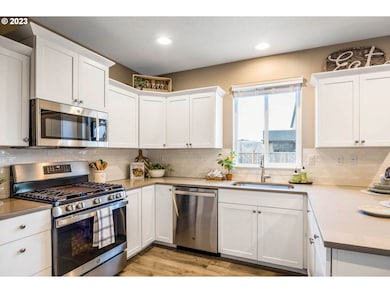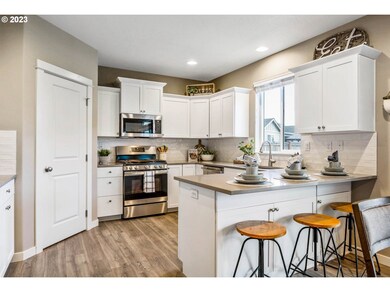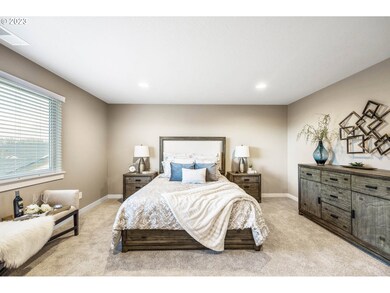Located just minutes away from Cheadle Lake and Mallard Creek Golf Course, this property offers convenient access to various amenities, including a nearby grocery store, schools, coffee shops and restaurants. The living and dining room oversees the open kitchen, complete with granite counters, ample cupboard storage, and a spacious pantry.This well-appointed home includes a den, while the main bedroom suite boasts an oversized closet, a second closet, and an ensuite bath. The bath features a soaking tub, dual vanity with a granite counter, and a stand-up shower. Upstairs, three bedrooms with generous closets provide ample living space. The laundry room is conveniently located upstairs. The front and backyard are landscaped and equipped with underground sprinklers for easy maintenance. A gravel pad is available for extra parking, and the property is situated on a no-through street.Completion in January, this home is a perfect blend of functionality and style. Pictures are of a similar home. Take advantage of fall savings, with up to $25,000 towards rate buy-down or closing costs.

