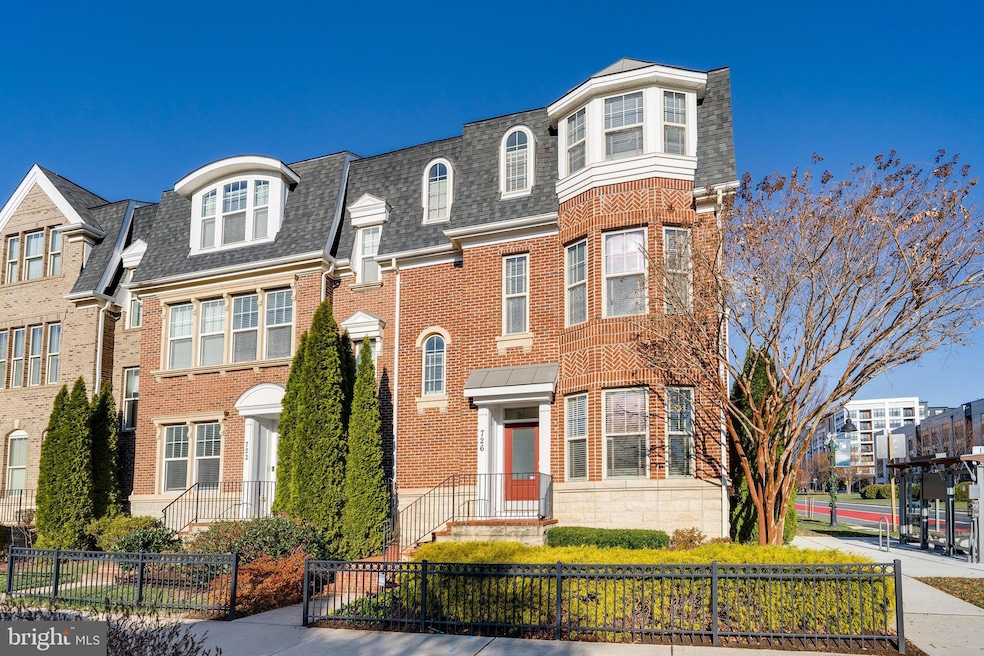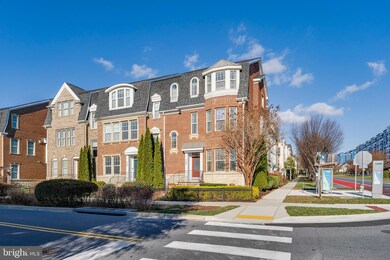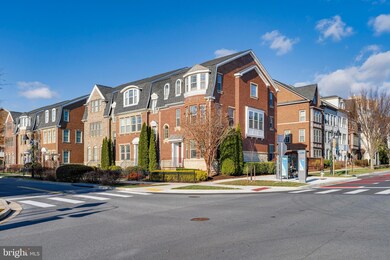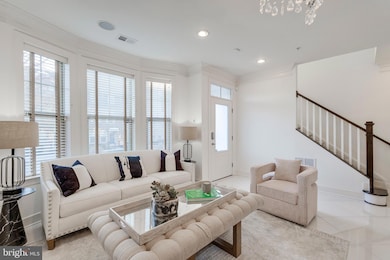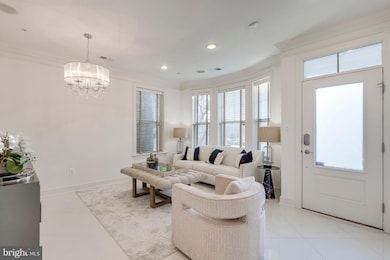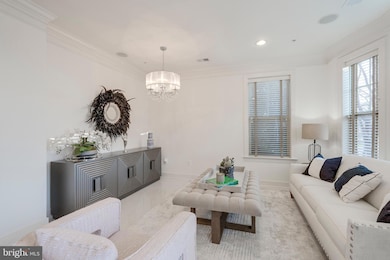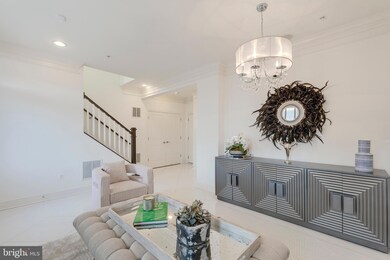
726 Crown Park Ave Gaithersburg, MD 20878
Shady Grove NeighborhoodHighlights
- Open Floorplan
- Wood Flooring
- Upgraded Countertops
- Colonial Architecture
- 1 Fireplace
- Game Room
About This Home
As of December 2024**Multiple offers in hand. All offers should be in by 1pm, Monday 12/9. .**** This stunning end unit 3-side brick townhome is the former KB Homes "Vera" model home, boasting about $100k in builder upgrades. Decorative crown molding throughout, surround sound, custom mirrored wall and top-level faucet and light fixtures just to name a few. It was recently painted and spruced up for its new owner.
First floor has marble floors and a recently installed full bath. The 2nd level has hardwood floors, family room with gas fireplace, dining room, gourmet kitchen with large island, butlers pantry with wine fridge, huge walk-in pantry and balcony. Top floor has laundry room, 3 large bedrooms including a primary bedroom with tray ceilings, bay window, full bath with glass shower and walk-in closet.
You will never get bored with the ability to walk just down the street to Starbucks, Ruth's Chris, Ted's Bulletin, Harris Teeter, Target, the RIO Theatre and soooo many amazing things this upscale community has to offer. Be prepared to fall in love!
Townhouse Details
Home Type
- Townhome
Est. Annual Taxes
- $10,711
Year Built
- Built in 2013
Lot Details
- 2,026 Sq Ft Lot
- Property is in excellent condition
HOA Fees
- $132 Monthly HOA Fees
Parking
- 2 Car Direct Access Garage
- Garage Door Opener
- On-Street Parking
Home Design
- Colonial Architecture
- Slab Foundation
- Asphalt Roof
- Stone Siding
- Brick Front
- HardiePlank Type
Interior Spaces
- 3,067 Sq Ft Home
- Property has 3 Levels
- Open Floorplan
- Crown Molding
- Tray Ceiling
- Ceiling height of 9 feet or more
- Recessed Lighting
- 1 Fireplace
- ENERGY STAR Qualified Windows
- Atrium Windows
- Atrium Doors
- Entrance Foyer
- Living Room
- Dining Room
- Game Room
Kitchen
- Butlers Pantry
- Built-In Double Oven
- Cooktop
- Microwave
- Ice Maker
- Dishwasher
- Kitchen Island
- Upgraded Countertops
- Disposal
Flooring
- Wood
- Carpet
- Luxury Vinyl Tile
Bedrooms and Bathrooms
- 3 Bedrooms
- En-Suite Primary Bedroom
- En-Suite Bathroom
Laundry
- Laundry Room
- Laundry on upper level
- Dryer
- Washer
Utilities
- Forced Air Heating and Cooling System
- Programmable Thermostat
- Water Dispenser
- Natural Gas Water Heater
- Cable TV Available
Additional Features
- Doors are 32 inches wide or more
- Energy-Efficient Appliances
Listing and Financial Details
- Tax Lot 17
- Assessor Parcel Number 160903703744
- $650 Front Foot Fee per year
Community Details
Overview
- Association fees include pool(s), trash, snow removal
- Built by KB HOME
- Crown Farm Subdivision, Vera Floorplan
Amenities
- Common Area
- Community Center
Recreation
- Community Playground
- Community Pool
- Jogging Path
Map
Home Values in the Area
Average Home Value in this Area
Property History
| Date | Event | Price | Change | Sq Ft Price |
|---|---|---|---|---|
| 12/27/2024 12/27/24 | Sold | $1,025,000 | +10.8% | $334 / Sq Ft |
| 12/09/2024 12/09/24 | Pending | -- | -- | -- |
| 12/04/2024 12/04/24 | For Sale | $925,000 | +14.2% | $302 / Sq Ft |
| 01/16/2015 01/16/15 | Sold | $810,000 | 0.0% | $338 / Sq Ft |
| 12/03/2014 12/03/14 | Pending | -- | -- | -- |
| 12/03/2014 12/03/14 | Price Changed | $810,000 | -1.8% | $338 / Sq Ft |
| 11/12/2014 11/12/14 | For Sale | $824,990 | -- | $344 / Sq Ft |
Tax History
| Year | Tax Paid | Tax Assessment Tax Assessment Total Assessment is a certain percentage of the fair market value that is determined by local assessors to be the total taxable value of land and additions on the property. | Land | Improvement |
|---|---|---|---|---|
| 2024 | $10,711 | $802,333 | $0 | $0 |
| 2023 | $10,281 | $773,700 | $250,000 | $523,700 |
| 2022 | $9,146 | $759,467 | $0 | $0 |
| 2021 | $8,788 | $745,233 | $0 | $0 |
| 2020 | $8,788 | $731,000 | $250,000 | $481,000 |
| 2019 | $8,785 | $731,000 | $250,000 | $481,000 |
| 2018 | $8,818 | $731,000 | $250,000 | $481,000 |
| 2017 | $9,136 | $746,300 | $0 | $0 |
| 2016 | -- | $699,200 | $0 | $0 |
| 2015 | -- | $652,100 | $0 | $0 |
| 2014 | -- | $605,000 | $0 | $0 |
Mortgage History
| Date | Status | Loan Amount | Loan Type |
|---|---|---|---|
| Open | $275,000 | New Conventional | |
| Previous Owner | $648,000 | Adjustable Rate Mortgage/ARM |
Deed History
| Date | Type | Sale Price | Title Company |
|---|---|---|---|
| Deed | $1,025,000 | First American Title | |
| Deed | $810,000 | First American Title Ins Co |
Similar Homes in Gaithersburg, MD
Source: Bright MLS
MLS Number: MDMC2157094
APN: 09-03703744
- 210 Decoverly Dr Unit 106
- 243 Strummer Ln
- 104 Salinger Dr
- 327 Crown Park Ave
- 404 Hendrix Ave
- 1009 Rockwell Ave
- 9664 Fields Rd Unit 9664
- 289 Kepler Dr
- 9701 Fields Rd
- 9701 Fields Rd Unit 1800
- 9701 Fields Rd Unit 1607
- 15311 Diamond Cove Terrace Unit 5B
- 15311 Diamond Cove Terrace Unit 5K
- 15306 Diamond Cove Terrace Unit 2L
- 15301 Diamond Cove Terrace Unit 8H
- 10015 Sterling Terrace
- 629 Diamondback Dr Unit 16-A
- 9963 Foxborough Cir
- 189 Copley Cir Unit 28-B
- 10010 Vanderbilt Cir Unit 1
