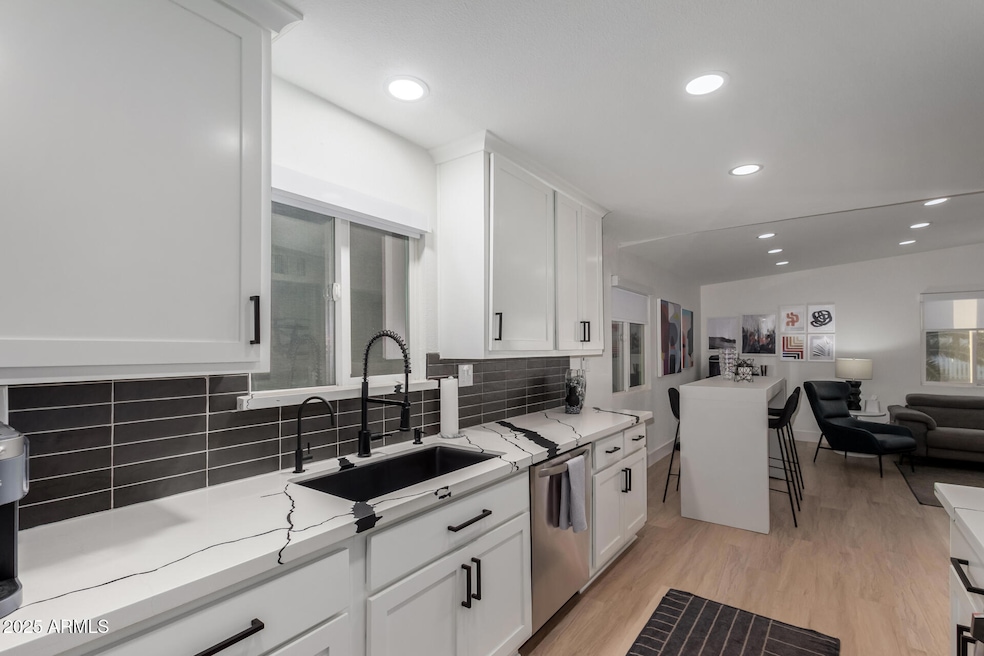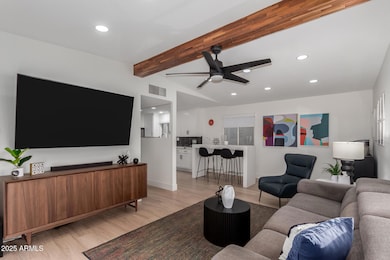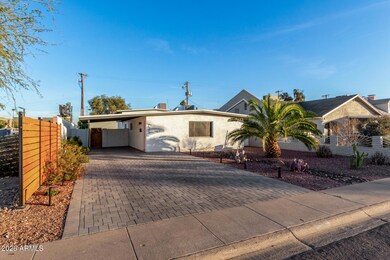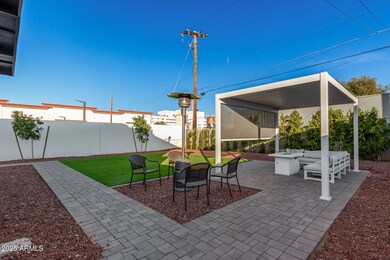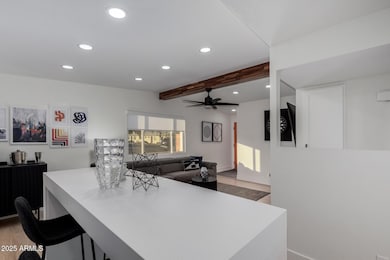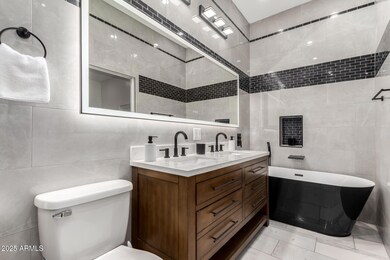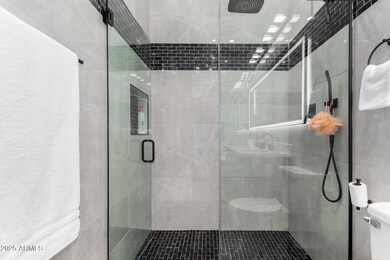
726 E Amelia Ave Phoenix, AZ 85014
Highlights
- Transportation Service
- RV Gated
- Granite Countertops
- Phoenix Coding Academy Rated A
- Property is near public transit
- No HOA
About This Home
As of February 2025It's your LUCKY DAY - Back on the market with a stunning, fully remodeled from top to bottom home! This property features dual-pane windows, sunscreens, and custom automatic roller shades for energy efficiency. The chef-inspired kitchen boasts quartz countertops, stainless steel appliances, and a striking matte black stacked subway tile backsplash. The newly added primary suite with 10' ceilings includes a spa-like bathroom with a walk-in shower, freestanding tub, and double sinks. Exterior highlights: new foam roof, desert landscaping, paver driveway, and a backyard oasis with a 10x15 pergola, sunshade, and privacy hedges. Modern upgrades include a tankless water heater, LG washer/dryer, and recessed lighting throughout. This home is a must-see!
Home Details
Home Type
- Single Family
Est. Annual Taxes
- $1,605
Year Built
- Built in 1962
Lot Details
- 6,000 Sq Ft Lot
- Desert faces the front and back of the property
- Wood Fence
- Block Wall Fence
- Artificial Turf
Home Design
- Roof Updated in 2023
- Wood Frame Construction
- Foam Roof
- Block Exterior
- Stucco
Interior Spaces
- 1,456 Sq Ft Home
- 1-Story Property
- Ceiling Fan
- Double Pane Windows
- Solar Screens
Kitchen
- Kitchen Updated in 2024
- Eat-In Kitchen
- Built-In Microwave
- ENERGY STAR Qualified Appliances
- Granite Countertops
Flooring
- Floors Updated in 2024
- Laminate
- Tile
Bedrooms and Bathrooms
- 3 Bedrooms
- Bathroom Updated in 2022
- Primary Bathroom is a Full Bathroom
- 2 Bathrooms
- Dual Vanity Sinks in Primary Bathroom
- Bathtub With Separate Shower Stall
Parking
- 2 Carport Spaces
- RV Gated
Location
- Property is near public transit
- Property is near a bus stop
Schools
- Longview Elementary School
- Osborn Middle School
- North High School
Utilities
- Refrigerated Cooling System
- Heating System Uses Natural Gas
- Plumbing System Updated in 2024
- Wiring Updated in 2024
- High Speed Internet
- Cable TV Available
Additional Features
- No Interior Steps
- Gazebo
Listing and Financial Details
- Tax Lot 12
- Assessor Parcel Number 118-04-032
Community Details
Overview
- No Home Owners Association
- Association fees include no fees
- Campbell Add Subdivision
Amenities
- Transportation Service
Map
Home Values in the Area
Average Home Value in this Area
Property History
| Date | Event | Price | Change | Sq Ft Price |
|---|---|---|---|---|
| 02/27/2025 02/27/25 | Sold | $465,000 | 0.0% | $319 / Sq Ft |
| 01/28/2025 01/28/25 | Pending | -- | -- | -- |
| 01/23/2025 01/23/25 | Price Changed | $465,000 | 0.0% | $319 / Sq Ft |
| 01/23/2025 01/23/25 | For Sale | $465,000 | +1.3% | $319 / Sq Ft |
| 01/07/2025 01/07/25 | Pending | -- | -- | -- |
| 01/05/2025 01/05/25 | For Sale | $459,000 | 0.0% | $315 / Sq Ft |
| 05/19/2016 05/19/16 | Rented | $1,150 | 0.0% | -- |
| 05/16/2016 05/16/16 | Price Changed | $1,150 | -11.5% | $1 / Sq Ft |
| 05/03/2016 05/03/16 | Price Changed | $1,300 | -10.3% | $1 / Sq Ft |
| 04/19/2016 04/19/16 | For Rent | $1,450 | 0.0% | -- |
| 11/10/2014 11/10/14 | Sold | $156,900 | 0.0% | $150 / Sq Ft |
| 10/17/2014 10/17/14 | Pending | -- | -- | -- |
| 10/04/2014 10/04/14 | Price Changed | $156,900 | -1.9% | $150 / Sq Ft |
| 08/21/2014 08/21/14 | Price Changed | $159,900 | +0.6% | $153 / Sq Ft |
| 08/20/2014 08/20/14 | Price Changed | $159,000 | -3.0% | $152 / Sq Ft |
| 07/09/2014 07/09/14 | For Sale | $163,900 | -- | $157 / Sq Ft |
Tax History
| Year | Tax Paid | Tax Assessment Tax Assessment Total Assessment is a certain percentage of the fair market value that is determined by local assessors to be the total taxable value of land and additions on the property. | Land | Improvement |
|---|---|---|---|---|
| 2025 | $1,605 | $14,552 | -- | -- |
| 2024 | $1,546 | $13,859 | -- | -- |
| 2023 | $1,546 | $32,370 | $6,470 | $25,900 |
| 2022 | $1,539 | $24,400 | $4,880 | $19,520 |
| 2021 | $1,584 | $21,300 | $4,260 | $17,040 |
| 2020 | $1,541 | $19,030 | $3,800 | $15,230 |
| 2019 | $1,469 | $16,600 | $3,320 | $13,280 |
| 2018 | $1,416 | $16,310 | $3,260 | $13,050 |
| 2017 | $1,289 | $12,960 | $2,590 | $10,370 |
| 2016 | $671 | $8,560 | $1,710 | $6,850 |
| 2015 | $625 | $7,070 | $1,410 | $5,660 |
Mortgage History
| Date | Status | Loan Amount | Loan Type |
|---|---|---|---|
| Open | $456,577 | FHA | |
| Previous Owner | $40,000 | Credit Line Revolving | |
| Previous Owner | $210,000 | No Value Available | |
| Previous Owner | $154,057 | FHA | |
| Previous Owner | $102,320 | Negative Amortization | |
| Previous Owner | $46,800 | No Value Available |
Deed History
| Date | Type | Sale Price | Title Company |
|---|---|---|---|
| Warranty Deed | $465,000 | Driggs Title Agency | |
| Quit Claim Deed | -- | Accommodation | |
| Warranty Deed | $156,900 | Greystone Title Agency Llc | |
| Warranty Deed | $127,900 | Fidelity National Title | |
| Interfamily Deed Transfer | -- | First American Title |
Similar Homes in Phoenix, AZ
Source: Arizona Regional Multiple Listing Service (ARMLS)
MLS Number: 6798919
APN: 118-04-032
- 713 E Amelia Ave
- 3832 N 9th St
- 3815 N 8th St
- 1002 E Fairmount Ave
- 724 E Devonshire Ave Unit 302
- 724 E Devonshire Ave Unit 106
- 724 E Devonshire Ave Unit 108
- 4113 N 10th Place
- 905 E Weldon Ave
- 920 E Devonshire Ave Unit 4021
- 920 E Devonshire Ave Unit 3025
- 920 E Devonshire Ave Unit 2019
- 1026 E Clarendon Ave
- 4104 N 11th St
- 3602 N 7th St
- 4142 N 11th St Unit 2
- 805 E Turney Ave
- 309 E Weldon Ave
- 4050 N 12th St
- 4050 N 12th St Unit 7
