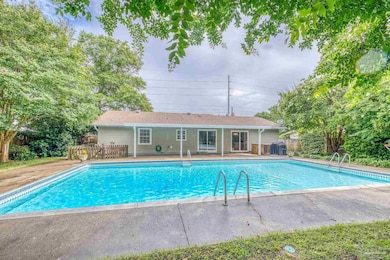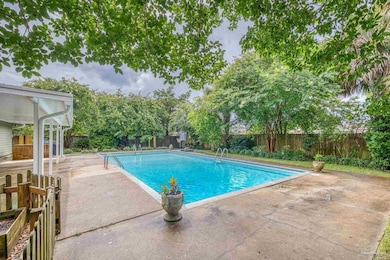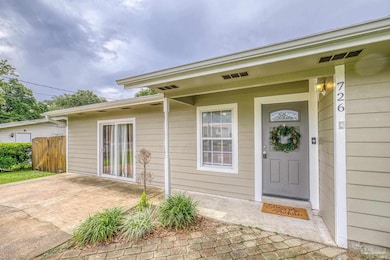
726 E Hollywood Blvd Mary Esther, FL 32569
Estimated payment $2,344/month
Highlights
- In Ground Pool
- Granite Countertops
- Double Pane Windows
- Fort Walton Beach High School Rated A
- No HOA
- Breakfast Bar
About This Home
Ready to dive into the good life? This beautifully updated 3-bedroom, 2-bath home is serving up comfort, style, and one seriously epic pool—all just minutes from everything you love about the Gulf Coast. With 1,676 square feet of move-in ready living space on a generous .23-acre lot, this home checks all the boxes (and then some). Step inside and feel the vibe—light, bright, and refreshingly updated. The kitchen brings the “wow” with crisp white cabinets, sleek granite counters, and not one but two bar areas—perfect for everything from pancake breakfasts to wine-fueled dinner parties. The layout is smart, split, and designed for real life, with the spacious master suite tucked away for max privacy and a peaceful escape at the end of the day. But let’s be honest—outside is where the real magic happens. We’re talking a massive 30,000-gallon in-ground pool (yes, thirty-thousand) with a brand-new pump and clean filter sand—aka, your new favorite hangout. The fully fenced backyard also features a sweet little garden zone with raised beds, plus a covered patio made for grilling, chilling, and maybe a nap or two. Whether you’re craving a low-maintenance lifestyle, an entertainer’s dream, or just want to float your stress away in style—this one’s got it all. Turn the key, drop your bags, and jump in.
Home Details
Home Type
- Single Family
Est. Annual Taxes
- $3,938
Year Built
- Built in 1971
Lot Details
- 10,019 Sq Ft Lot
- Privacy Fence
- Back Yard Fenced
Parking
- Driveway
Home Design
- Slab Foundation
- Frame Construction
- Ridge Vents on the Roof
- Composition Roof
Interior Spaces
- 1,676 Sq Ft Home
- 1-Story Property
- Ceiling Fan
- Recessed Lighting
- Electric Fireplace
- Double Pane Windows
- Blinds
- Combination Dining and Living Room
- Storage
- Inside Utility
- Vinyl Flooring
- Attic Ventilator
- Fire and Smoke Detector
Kitchen
- Breakfast Bar
- Freezer
- Dishwasher
- Kitchen Island
- Granite Countertops
- Disposal
Bedrooms and Bathrooms
- 3 Bedrooms
- 2 Full Bathrooms
Laundry
- Laundry Room
- Dryer
- Washer
Pool
- In Ground Pool
- Vinyl Pool
Schools
- Local School In County Elementary And Middle School
- Local School In County High School
Utilities
- Central Air
- Heating System Uses Natural Gas
- Baseboard Heating
- Electric Water Heater
- High Speed Internet
- Satellite Dish
- Cable TV Available
Additional Features
- Energy-Efficient Insulation
- Rain Gutters
Community Details
- No Home Owners Association
- Miramar Estates Subdivision
Listing and Financial Details
- Assessor Parcel Number 152S241621000A0120
Map
Home Values in the Area
Average Home Value in this Area
Tax History
| Year | Tax Paid | Tax Assessment Tax Assessment Total Assessment is a certain percentage of the fair market value that is determined by local assessors to be the total taxable value of land and additions on the property. | Land | Improvement |
|---|---|---|---|---|
| 2024 | $3,938 | $278,494 | $59,832 | $218,662 |
| 2023 | $3,938 | $274,314 | $54,393 | $219,921 |
| 2022 | $3,685 | $254,800 | $50,834 | $203,966 |
| 2021 | $1,306 | $128,069 | $0 | $0 |
| 2020 | $1,290 | $126,301 | $0 | $0 |
| 2019 | $1,264 | $123,461 | $0 | $0 |
| 2018 | $1,188 | $121,159 | $0 | $0 |
| 2017 | $1,173 | $118,667 | $0 | $0 |
| 2016 | $1,117 | $116,226 | $0 | $0 |
| 2015 | $1,114 | $115,418 | $0 | $0 |
| 2014 | $1,060 | $114,502 | $0 | $0 |
Property History
| Date | Event | Price | Change | Sq Ft Price |
|---|---|---|---|---|
| 06/13/2025 06/13/25 | For Sale | $365,000 | +5.8% | $218 / Sq Ft |
| 09/15/2021 09/15/21 | Sold | $345,000 | 0.0% | $203 / Sq Ft |
| 08/30/2021 08/30/21 | Pending | -- | -- | -- |
| 08/26/2021 08/26/21 | For Sale | $345,000 | -- | $203 / Sq Ft |
Purchase History
| Date | Type | Sale Price | Title Company |
|---|---|---|---|
| Warranty Deed | $345,000 | Dowd & Dittmar Ttl Group Llc | |
| Quit Claim Deed | -- | Associated Land Title Group | |
| Personal Reps Deed | $113,000 | Twin Cities Land Title Inc |
Mortgage History
| Date | Status | Loan Amount | Loan Type |
|---|---|---|---|
| Closed | $0 | VA | |
| Open | $352,935 | VA | |
| Previous Owner | $25,000 | Credit Line Revolving | |
| Previous Owner | $144,000 | New Conventional | |
| Previous Owner | $50,000 | Unknown | |
| Previous Owner | $35,000 | Fannie Mae Freddie Mac | |
| Previous Owner | $111,254 | FHA |
Similar Homes in Mary Esther, FL
Source: Pensacola Association of REALTORS®
MLS Number: 666021
APN: 15-2S-24-1621-000A-0120
- 3 Deal Ave NW Unit D
- 715 Crestwood St
- 153 Brewer Cir
- 181 Miramar St
- 181 Brewer Cir
- 159 Brewer Cir
- 411 N Sea Ln NW Unit E
- 412 Odin Ln NW
- 172 Miramar St
- 6 Wright Pkwy NW
- 360 Bryn Mawr Blvd
- 139 Bryn Mawr Blvd
- 1322 Miracle Strip Pkwy Unit 302
- 607 E Hollywood Blvd
- 49 Poulton Dr NW
- 129 Bryn Mawr Blvd
- 801 E Miracle Strip Pkwy
- 345 Avon Ln
- 757 E Miracle Strip Pkwy
- 25 Wright Pkwy NW Unit C
- 7 W Audrey Dr NW
- 412 N Sea Ln NW Unit C
- 551 E Miracle Strip Pkwy Unit 7
- 551 U S 98 Unit 5
- 65 Olde Cypress Cir NW
- 531 E Miracle Strip Pkwy Unit 11
- 6 Kimbrough Rd
- 109 Point Comfort Rd
- 1 Forsman Cir NW
- 308 Miracle Strip Pkwy SW Unit 36A
- 308 Miracle Strip Pkwy SW
- 308 Miracle Strip Pkwy SW Unit 3B
- 308 Miracle Strip Pkwy SW Unit 25A
- 118 Classic Manor Ct
- 308 Miracle Strip Pkwy SW Unit 36D
- 126 Classic Manor Ct
- 246 Oxford Ct
- 40 Bishop Ave NW
- 200 Page Bacon Rd
- 53 Hemlock Dr NW






