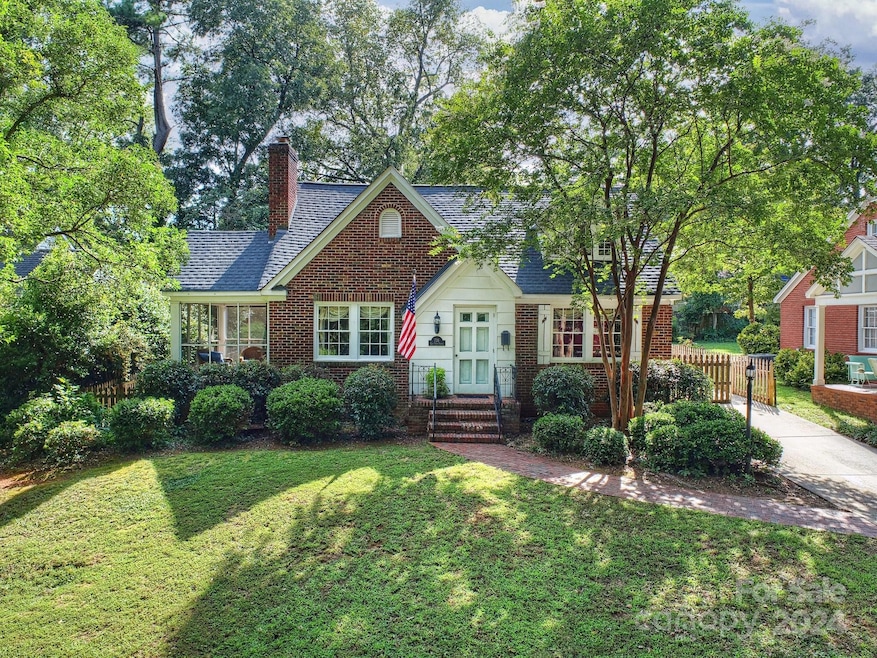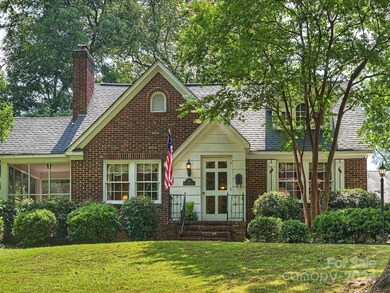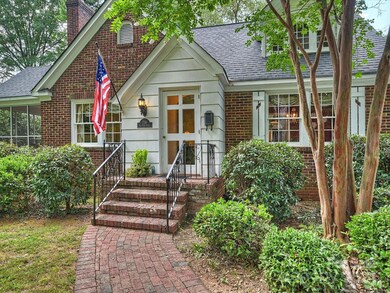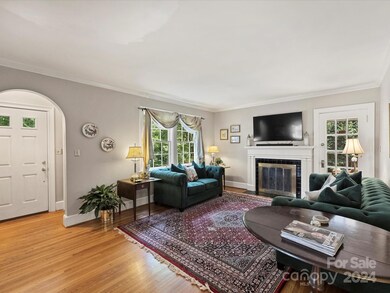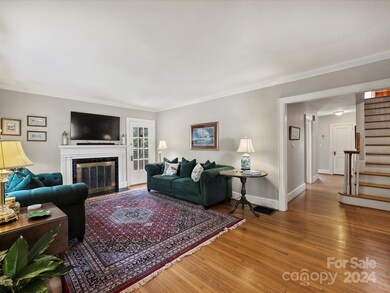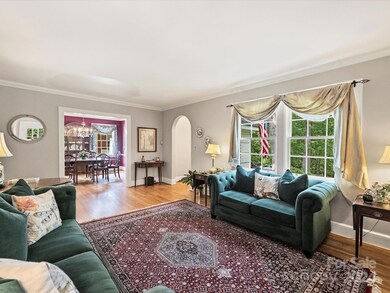
726 E Park Ave Charlotte, NC 28203
Dilworth NeighborhoodHighlights
- Wood Flooring
- Screened Porch
- Laundry Room
- Dilworth Elementary School: Latta Campus Rated A-
- 1 Car Detached Garage
- 2-minute walk to Latta Park
About This Home
As of October 2024Location, location. This beautiful home is perfectly situated on a slope overlooking Latta Park.
The four-bedroom home with two full renovated baths is full of charm in and out. New roof as well as HVAC units were installed in July 2024. The rear level lot is perfect for an addition.
Enjoy your morning cup of coffee on the screen porch overlooking the park, walkable to grocery stores, bars, and restaurants, and all that Dilworth has to offer. This home is not to be missed!
Please direct all questions to Michael Baker!!!
Last Agent to Sell the Property
Corcoran HM Properties Brokerage Email: michael@hmproperties.com License #296706

Co-Listed By
Corcoran HM Properties Brokerage Email: michael@hmproperties.com License #40959
Last Buyer's Agent
Noah Goldberg
COMPASS License #326722

Home Details
Home Type
- Single Family
Est. Annual Taxes
- $7,085
Year Built
- Built in 1939
Lot Details
- Lot Dimensions are 165x32x32x140x61
- Back Yard Fenced
- Sloped Lot
- Property is zoned N1B(HDO)
Parking
- 1 Car Detached Garage
- Driveway
- Parking Garage Space
Home Design
- Four Sided Brick Exterior Elevation
- Hardboard
Interior Spaces
- 1.5-Story Property
- Living Room with Fireplace
- Screened Porch
- Wood Flooring
- Dishwasher
- Unfinished Basement
Bedrooms and Bathrooms
- 2 Full Bathrooms
Laundry
- Laundry Room
- Electric Dryer Hookup
Schools
- Dilworth Elementary School
- Sedgefield Middle School
- Myers Park High School
Utilities
- Forced Air Heating and Cooling System
Community Details
- Dilworth Subdivision
Listing and Financial Details
- Assessor Parcel Number 123-115-25
Map
Home Values in the Area
Average Home Value in this Area
Property History
| Date | Event | Price | Change | Sq Ft Price |
|---|---|---|---|---|
| 10/11/2024 10/11/24 | Sold | $1,050,000 | 0.0% | $480 / Sq Ft |
| 09/08/2024 09/08/24 | Pending | -- | -- | -- |
| 09/06/2024 09/06/24 | For Sale | $1,050,000 | -- | $480 / Sq Ft |
Tax History
| Year | Tax Paid | Tax Assessment Tax Assessment Total Assessment is a certain percentage of the fair market value that is determined by local assessors to be the total taxable value of land and additions on the property. | Land | Improvement |
|---|---|---|---|---|
| 2023 | $7,085 | $947,000 | $687,500 | $259,500 |
| 2022 | $6,982 | $710,500 | $562,500 | $148,000 |
| 2021 | $6,971 | $710,500 | $562,500 | $148,000 |
| 2020 | $6,963 | $710,500 | $562,500 | $148,000 |
| 2019 | $6,948 | $710,500 | $562,500 | $148,000 |
| 2018 | $5,658 | $425,700 | $308,800 | $116,900 |
| 2017 | $5,573 | $425,700 | $308,800 | $116,900 |
| 2016 | $5,564 | $425,700 | $308,800 | $116,900 |
| 2015 | $5,552 | $425,700 | $308,800 | $116,900 |
| 2014 | $5,530 | $424,700 | $308,800 | $115,900 |
Mortgage History
| Date | Status | Loan Amount | Loan Type |
|---|---|---|---|
| Open | $892,500 | New Conventional | |
| Previous Owner | $319,783 | New Conventional | |
| Previous Owner | $75,000 | Credit Line Revolving | |
| Previous Owner | $15,000 | Credit Line Revolving | |
| Previous Owner | $369,500 | Unknown | |
| Previous Owner | $372,000 | Unknown | |
| Previous Owner | $360,000 | Purchase Money Mortgage | |
| Previous Owner | $25,000 | Unknown | |
| Previous Owner | $77,000 | Credit Line Revolving | |
| Previous Owner | $230,000 | Purchase Money Mortgage |
Deed History
| Date | Type | Sale Price | Title Company |
|---|---|---|---|
| Warranty Deed | $1,050,000 | None Listed On Document | |
| Warranty Deed | $400,000 | -- | |
| Deed | $287,500 | -- |
Similar Homes in Charlotte, NC
Source: Canopy MLS (Canopy Realtor® Association)
MLS Number: 4174334
APN: 123-115-25
- 809 E Worthington Ave
- 1333 Carlton Ave
- 1121 Myrtle Ave Unit 24
- 1121 Myrtle Ave Unit 17
- 728 Brookside Ave
- 1517 Cleveland Ave Unit D
- 1204 Buchanan St
- 2021 Dilworth Rd W
- 1513 Waverly Ave
- 1568 Cleveland Ave Unit 14
- 2101 Dilworth Rd W
- 317 E Tremont Ave Unit 103
- 2025 Euclid Ave
- 301 E Tremont Ave
- 2112 Kirkwood Ave
- 1109 E Morehead St Unit 22
- 1101 E Morehead St Unit 31
- 1101 E Morehead St Unit 32
- 2114 Kirkwood Ave
- 1413 Kenilworth Ave
