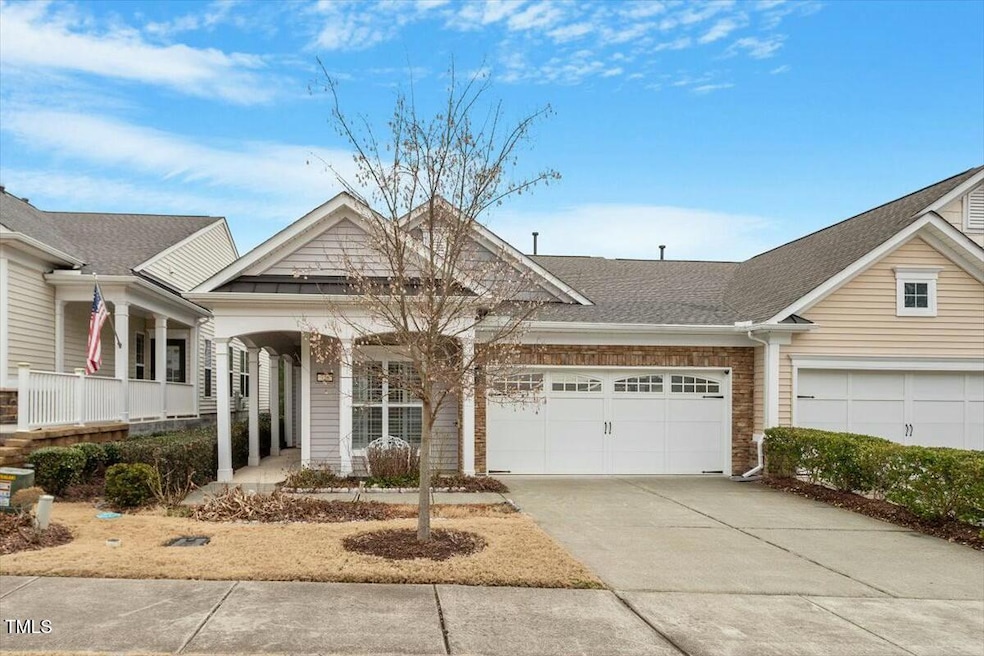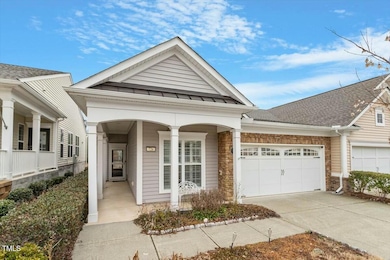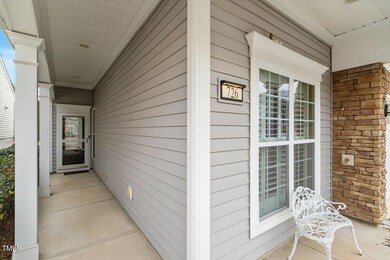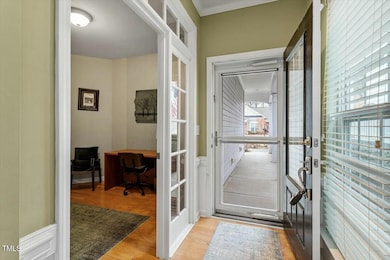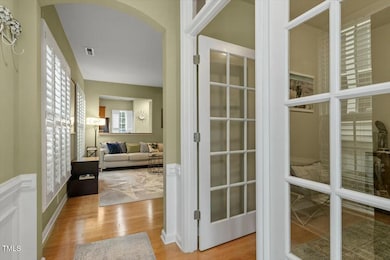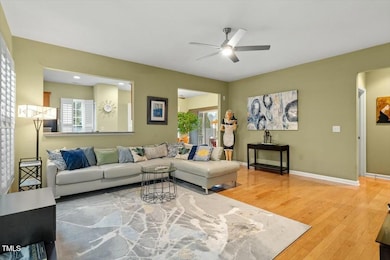
Highlights
- Fitness Center
- Senior Community
- Wood Flooring
- Heated Indoor Pool
- Clubhouse
- Granite Countertops
About This Home
As of April 2025Beautiful Muirfield model villa in Cary's premier 55+ active adult community. Inviting front porch and screened back porch to enjoy beautiful Carolina weather. NEWER roof, dishwasher, microwave and water heater. Hardwood flooring in common areas and LVP in primary bedroom. Plantation window shutters. Short walk to neighborhood pocket park. Enjoy world class amenities including indoor and outdoor pools, tennis, pickle ball, bocce ball, gym. Over 100 clubs. - a great way to make new friends.
Townhouse Details
Home Type
- Townhome
Est. Annual Taxes
- $3,461
Year Built
- Built in 2010
Lot Details
- 3,572 Sq Ft Lot
- Lot Dimensions are 94 x 38 x 94 x 38
- 1 Common Wall
- Irrigation Equipment
HOA Fees
- $328 Monthly HOA Fees
Parking
- 2 Car Attached Garage
Home Design
- Slab Foundation
- Shingle Roof
- Vinyl Siding
- Stone Veneer
Interior Spaces
- 1,429 Sq Ft Home
- 1-Story Property
- Crown Molding
- Smooth Ceilings
- Ceiling Fan
- Double Pane Windows
- Plantation Shutters
- Sliding Doors
- Entrance Foyer
- Living Room
- Combination Kitchen and Dining Room
- Home Office
- Screened Porch
- Pull Down Stairs to Attic
Kitchen
- Eat-In Kitchen
- Gas Range
- Microwave
- Ice Maker
- Dishwasher
- Granite Countertops
- Disposal
Flooring
- Wood
- Carpet
- Ceramic Tile
- Luxury Vinyl Tile
Bedrooms and Bathrooms
- 2 Bedrooms
- Walk-In Closet
- 2 Full Bathrooms
- Primary bathroom on main floor
- Double Vanity
- Private Water Closet
- Bathtub with Shower
- Walk-in Shower
Laundry
- Laundry Room
- Dryer
- Washer
Home Security
Pool
- Heated Indoor Pool
- Heated Pool and Spa
- Heated Lap Pool
- Heated In Ground Pool
- Heated Spa
- Saltwater Pool
Outdoor Features
- Patio
- Rain Gutters
Schools
- N Chatham Elementary School
- Margaret B Pollard Middle School
- Seaforth High School
Utilities
- Forced Air Heating and Cooling System
- Heating System Uses Natural Gas
- Underground Utilities
- Natural Gas Connected
- Electric Water Heater
- Cable TV Available
Listing and Financial Details
- Assessor Parcel Number 0726-00-60-4822
Community Details
Overview
- Senior Community
- Association fees include ground maintenance, pest control, storm water maintenance
- Carolina Preserve HOA, Phone Number (919) 467-7837
- Built by Pulte
- Carolina Preserve Subdivision, Muirfield Floorplan
- Carolina Preserve Community
- Maintained Community
- Community Parking
Amenities
- Community Barbecue Grill
- Picnic Area
- Clubhouse
- Game Room
- Billiard Room
- Meeting Room
- Party Room
- Recreation Room
Recreation
- Tennis Courts
- Community Basketball Court
- Outdoor Game Court
- Sport Court
- Recreation Facilities
- Fitness Center
- Community Pool
- Community Spa
- Park
- Trails
Security
- Resident Manager or Management On Site
- Storm Doors
Map
Home Values in the Area
Average Home Value in this Area
Property History
| Date | Event | Price | Change | Sq Ft Price |
|---|---|---|---|---|
| 04/14/2025 04/14/25 | Sold | $469,000 | -1.3% | $328 / Sq Ft |
| 03/11/2025 03/11/25 | Pending | -- | -- | -- |
| 02/13/2025 02/13/25 | For Sale | $475,000 | -- | $332 / Sq Ft |
Tax History
| Year | Tax Paid | Tax Assessment Tax Assessment Total Assessment is a certain percentage of the fair market value that is determined by local assessors to be the total taxable value of land and additions on the property. | Land | Improvement |
|---|---|---|---|---|
| 2024 | $3,461 | $329,633 | $60,000 | $269,633 |
| 2023 | $3,461 | $329,633 | $60,000 | $269,633 |
| 2022 | $3,329 | $329,633 | $60,000 | $269,633 |
| 2021 | $3,329 | $329,633 | $60,000 | $269,633 |
| 2020 | $2,725 | $267,193 | $51,850 | $215,343 |
| 2019 | $2,725 | $267,193 | $51,850 | $215,343 |
| 2018 | $2,613 | $267,193 | $51,850 | $215,343 |
| 2017 | $2,613 | $267,193 | $51,850 | $215,343 |
| 2016 | $2,166 | $220,121 | $42,500 | $177,621 |
| 2015 | -- | $220,121 | $42,500 | $177,621 |
| 2014 | -- | $220,121 | $42,500 | $177,621 |
| 2013 | -- | $220,121 | $42,500 | $177,621 |
Deed History
| Date | Type | Sale Price | Title Company |
|---|---|---|---|
| Warranty Deed | $469,000 | None Listed On Document | |
| Warranty Deed | $469,000 | None Listed On Document | |
| Warranty Deed | $252,000 | None Available |
Similar Homes in the area
Source: Doorify MLS
MLS Number: 10076333
APN: 88302
- 563 Tomkins Loop
- 241 Lifeson Way
- 2227 Rocky Bay Ct
- 136 Sabiston Ct
- 144 Sabiston Ct
- 830 Finnbar Dr
- 146 Skyros Loop
- 850 Bristol Bridge Dr
- 821 Blackfriars Loop
- 812 Gillinder Place
- 734 Hornchurch Loop
- 452 Panorama Park Place
- 832 Mountain Vista Ln
- 629 Peach Orchard Place
- 224 Clear River Place
- 3108 Bluff Oak Dr
- 4026 Overcup Oak Ln
- 321 Weycroft Grant Dr
- 792 Eldridge Loop
- 1129 Sequoia Creek Ln
