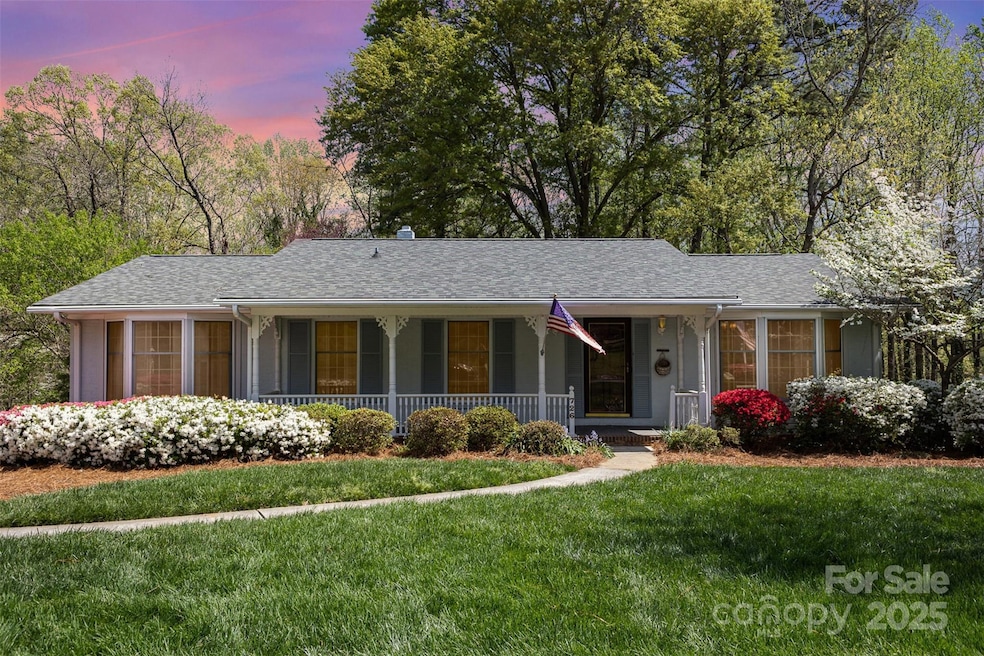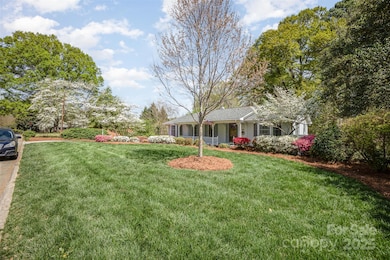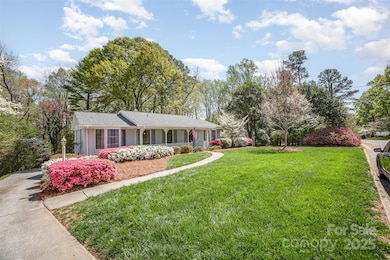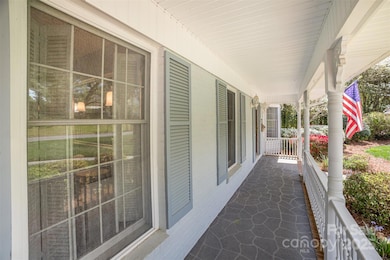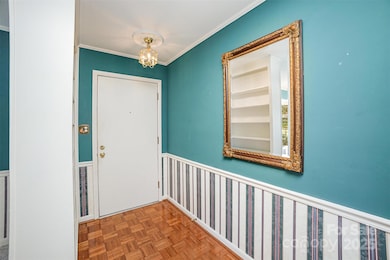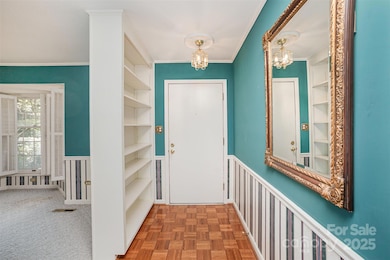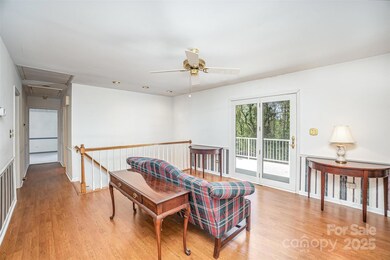
726 Grandview Dr NE Concord, NC 28025
Estimated payment $2,845/month
Highlights
- Enclosed patio or porch
- Balcony
- Laundry Room
- Beverly Hills STEM Elementary Rated A-
- Pocket Doors
- Tile Flooring
About This Home
Lovely 3 Bedroom 3 Full Bath Ranch in the Beverly Hill Community. Full brick with partially Finished Basement is beautifully landscaped on .4 acres. This 1964 home has an updated Kitchen with Large Island, new flooring, and abundant cabinets plus all the appliances convey. The Primary Bedroom has New Carpet and a recently tastefully Remodeled Primary Bath with Walk-in Tile Shower. Retreat to the Finished Basement complete with a Bedroom, Full Bath, Fireplace, and Kitchenette which could be a Second Living Quarters with its own entrance. Other featrues include Roof 2019-2020, Heat Pump 2022, Air Handler 2014, Gas Water Heater 2013,
Listing Agent
RE/MAX Leading Edge Brokerage Email: KandieLambert@Remax.net License #247953

Home Details
Home Type
- Single Family
Est. Annual Taxes
- $3,676
Year Built
- Built in 1964
Lot Details
- Sloped Lot
- Property is zoned RM-1
Home Design
- Four Sided Brick Exterior Elevation
Interior Spaces
- 1-Story Property
- Insulated Windows
- Window Treatments
- Pocket Doors
- Recreation Room with Fireplace
- Pull Down Stairs to Attic
Kitchen
- Built-In Oven
- Electric Cooktop
- Dishwasher
- Trash Compactor
- Disposal
Flooring
- Linoleum
- Tile
- Vinyl
Bedrooms and Bathrooms
- 3 Full Bathrooms
Laundry
- Laundry Room
- Dryer
- Laundry Chute
Partially Finished Basement
- Walk-Out Basement
- Walk-Up Access
- Exterior Basement Entry
- Sump Pump
- Basement Storage
Parking
- Carport
- Driveway
Outdoor Features
- Balcony
- Enclosed patio or porch
Utilities
- Heat Pump System
- Gas Water Heater
Community Details
- Beverly Hills Subdivision
Listing and Financial Details
- Assessor Parcel Number 5621-57-8159-0000
Map
Home Values in the Area
Average Home Value in this Area
Tax History
| Year | Tax Paid | Tax Assessment Tax Assessment Total Assessment is a certain percentage of the fair market value that is determined by local assessors to be the total taxable value of land and additions on the property. | Land | Improvement |
|---|---|---|---|---|
| 2024 | $3,676 | $369,080 | $74,000 | $295,080 |
| 2023 | $2,683 | $219,910 | $43,000 | $176,910 |
| 2022 | $2,693 | $220,740 | $43,000 | $177,740 |
| 2021 | $2,693 | $220,740 | $43,000 | $177,740 |
| 2020 | $2,693 | $220,740 | $43,000 | $177,740 |
| 2019 | $2,328 | $190,820 | $38,000 | $152,820 |
| 2018 | $2,290 | $190,820 | $38,000 | $152,820 |
| 2017 | $2,252 | $190,820 | $38,000 | $152,820 |
| 2016 | $1,336 | $181,230 | $38,500 | $142,730 |
| 2015 | $2,139 | $181,230 | $38,500 | $142,730 |
| 2014 | $2,139 | $181,230 | $38,500 | $142,730 |
Property History
| Date | Event | Price | Change | Sq Ft Price |
|---|---|---|---|---|
| 04/09/2025 04/09/25 | For Sale | $455,000 | -- | $171 / Sq Ft |
Mortgage History
| Date | Status | Loan Amount | Loan Type |
|---|---|---|---|
| Closed | $20,001 | Credit Line Revolving | |
| Closed | $70,600 | Unknown | |
| Closed | $80,000 | Credit Line Revolving | |
| Closed | $90,000 | Credit Line Revolving |
Similar Homes in Concord, NC
Source: Canopy MLS (Canopy Realtor® Association)
MLS Number: 4242863
APN: 5621-57-8159-0000
- 148 Palaside Dr NE
- 236 Sidesmur Ct NE
- 1012 Burrage Rd NE
- 237 Palaside Dr NE
- 107 Wedgewood Cir NE
- 140 Lake Concord Rd NE Unit D1
- 148 Tetbury Ave NE
- 504 Camrose Cir NE
- 745 Arbor St NE
- 571 Hillandale St NE
- 485 Camrose Cir NE
- 481 Patriot Ct NE
- 457 Birchwood Trail NE
- 468 Wilhelm Place NE
- 549 Englewood St NE
- 653 Camrose Cir NE
- 19 Todd Dr NE
- 601 Wilmar St NW
- 545 Wilhelm Place NE Unit 6A, 6B, 5, 4
- 676 Forest St NW
