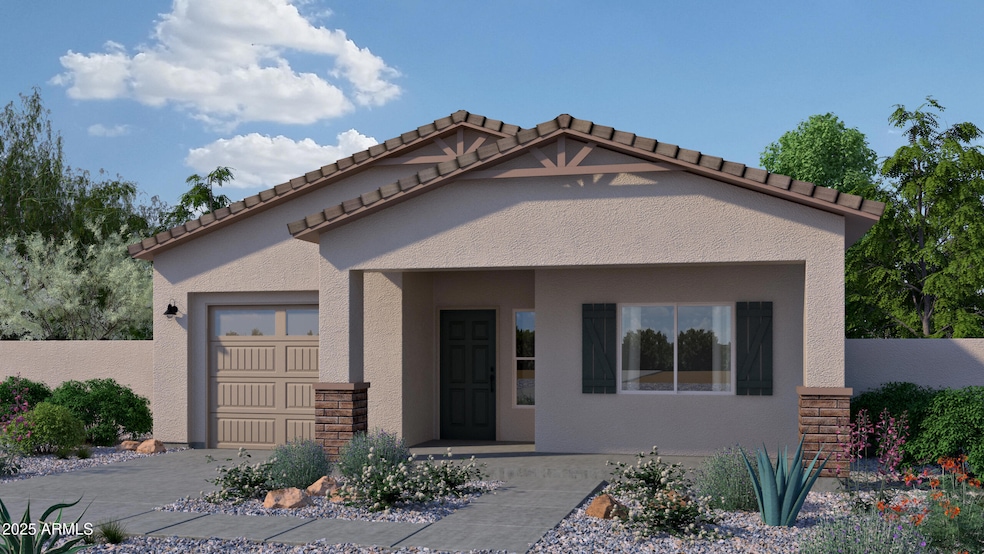
726 N Don Frank Ln Wickenburg, AZ 85390
Estimated payment $3,014/month
Total Views
219
3
Beds
2
Baths
1,374
Sq Ft
$319
Price per Sq Ft
Highlights
- Solar Power System
- Ducts Professionally Air-Sealed
- Community Playground
- Double Pane Windows
- Breakfast Bar
- Energy Monitoring System
About This Home
Limited opportunity - only 16 homes available. Qualified buyers will be entered into a lottery. Down payment assistance available. Must be first-time homebuyers. Homes built for maximum efficiency with a projected HERS rating of 10 or less for lower energy costs.
Home Details
Home Type
- Single Family
Year Built
- Built in 2025 | Under Construction
Lot Details
- 5,438 Sq Ft Lot
- Desert faces the front of the property
- Partially Fenced Property
- Block Wall Fence
- Front Yard Sprinklers
- Sprinklers on Timer
HOA Fees
- $130 Monthly HOA Fees
Parking
- 1 Car Garage
Home Design
- Wood Frame Construction
- Spray Foam Insulation
- Tile Roof
- Reflective Roof
- Concrete Roof
- Low Volatile Organic Compounds (VOC) Products or Finishes
- ICAT Recessed Lighting
Interior Spaces
- 1,374 Sq Ft Home
- 1-Story Property
- Ceiling Fan
- Double Pane Windows
- Vinyl Clad Windows
- Security System Owned
Kitchen
- Breakfast Bar
- Built-In Microwave
- ENERGY STAR Qualified Appliances
Flooring
- Carpet
- Tile
Bedrooms and Bathrooms
- 3 Bedrooms
- Primary Bathroom is a Full Bathroom
- 2 Bathrooms
- Easy To Use Faucet Levers
Accessible Home Design
- Bath Scalding Control Feature
- Accessible Hallway
- Doors with lever handles
- Doors are 32 inches wide or more
- No Interior Steps
- Stepless Entry
- Raised Toilet
- Hard or Low Nap Flooring
Eco-Friendly Details
- Energy Monitoring System
- ENERGY STAR/CFL/LED Lights
- Mechanical Fresh Air
- Solar Power System
Schools
- Hassayampa Elementary School
- Vulture Peak Middle School
- Wickenburg High School
Utilities
- Ducts Professionally Air-Sealed
- Heating Available
- High Speed Internet
Listing and Financial Details
- Tax Lot 15
- Assessor Parcel Number 505-09-096
Community Details
Overview
- Association fees include ground maintenance
- Casa Del Sol Association, Phone Number (602) 285-1800
- Built by Magnolia Design Build
- Casa Del Sol Subdivision Replat
Recreation
- Community Playground
Map
Create a Home Valuation Report for This Property
The Home Valuation Report is an in-depth analysis detailing your home's value as well as a comparison with similar homes in the area
Home Values in the Area
Average Home Value in this Area
Property History
| Date | Event | Price | Change | Sq Ft Price |
|---|---|---|---|---|
| 04/09/2025 04/09/25 | For Sale | $438,383 | -- | $319 / Sq Ft |
Source: Arizona Regional Multiple Listing Service (ARMLS)
Similar Homes in Wickenburg, AZ
Source: Arizona Regional Multiple Listing Service (ARMLS)
MLS Number: 6848823
Nearby Homes
- 765 N Don Frank Ln
- 766 N Don Frank Ln
- 775 N Don Frank Ln
- 785 N Don Frank Ln
- 776 N Don Frank Ln
- 745 N Don Frank Ln
- 746 N Don Frank Ln
- 755 N Don Frank Ln
- 725 N Don Frank Ln
- 735 N Don Frank Ln
- 756 N Don Frank Ln
- 736 N Don Frank Ln
- 2125
- 56202 N Vulture Mine Rd Unit 3
- 56444 N Vulture Mine Rd
- 55823 N 329th Dr
- 1330 Brunner Ln
- 1425 W Kenrick Dr
- 56809 S Us Hwy 93 --
- 2190 N Vulture Mine Rd
