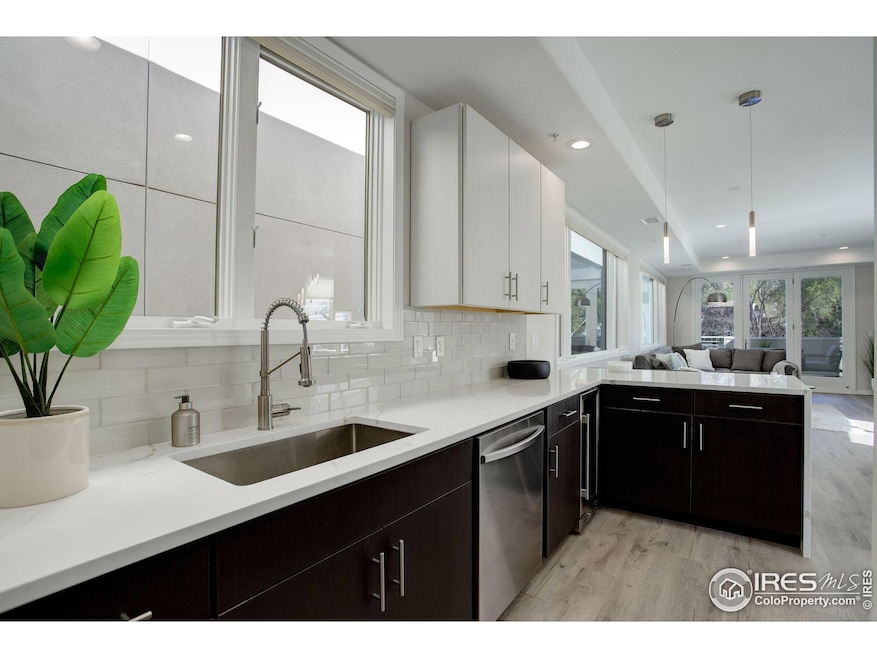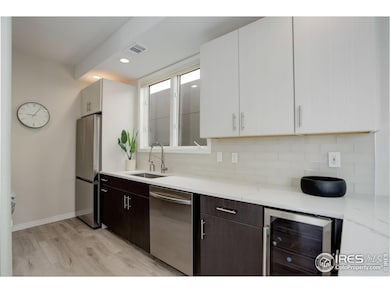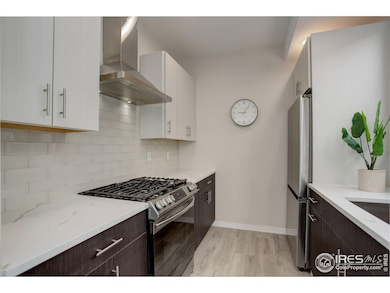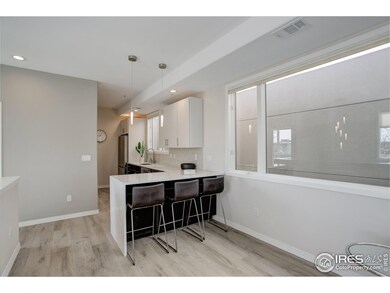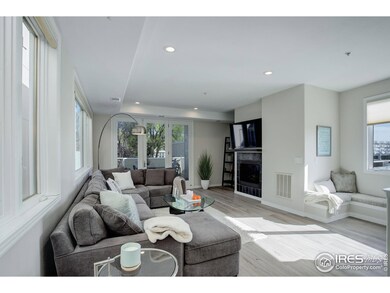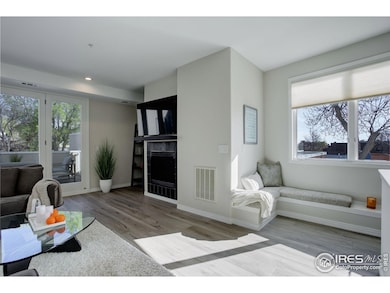
726 Pearl St Unit B Boulder, CO 80302
West Pearl NeighborhoodEstimated payment $7,784/month
Highlights
- Open Floorplan
- Fireplace in Primary Bedroom
- Wood Flooring
- Whittier Elementary School Rated A-
- Contemporary Architecture
- 2-minute walk to Canyon Pointe Park
About This Home
Nestled on Pearl Street in the heart of downtown Boulder, this luxury 3-bedroom, 2-bath condo offers breathtaking views, high-end finishes, and an exceptional location. Spanning two levels, the home features an open-concept design with numerous upgrades throughout. The gourmet eat-in kitchen boasts premium appliances, a breakfast bar, a beverage fridge, and quartz countertops, blending style and function seamlessly. Flooded with natural light, the living room features a gas fireplace, new flooring, and a terrace offering stunning mountain views. An inviting window seat is the perfect place to spend quiet afternoons enjoying the sunshine & indulging in the quiet luxury of this property. The primary suite is on the lower level and is an opulent retreat, complete with a private entrance, electric fireplace, and dual closets. The shared bath has recently been updated with sophisticated details. A secondary bedroom on the lower level is spacious and bright with new lighting. Back upstairs, another bedroom has downtown views and a spacious closet. This condo is ideal for year-round living, as a vacation home, or investment property. There is a security gate for piece of mind and your safety. The property includes a covered parking spot, extra storage, and new lighting. You will love the blend of elegance, comfort, and access to the best restaurants, shopping, and recreation of Boulder, making it a rare find in one of Colorado's most desirable destinations.
Townhouse Details
Home Type
- Townhome
Est. Annual Taxes
- $5,117
Year Built
- Built in 1999
HOA Fees
- $400 Monthly HOA Fees
Parking
- 1 Car Garage
- Carport
- Alley Access
Home Design
- Contemporary Architecture
- Rubber Roof
- Stucco
Interior Spaces
- 1,315 Sq Ft Home
- 2-Story Property
- Open Floorplan
- Bar Fridge
- Gas Fireplace
- Double Pane Windows
- Window Treatments
- Family Room
- Living Room with Fireplace
Kitchen
- Eat-In Kitchen
- Gas Oven or Range
- Dishwasher
- Disposal
Flooring
- Wood
- Carpet
Bedrooms and Bathrooms
- 3 Bedrooms
- Fireplace in Primary Bedroom
Laundry
- Laundry on main level
- Dryer
- Washer
Schools
- Whittier Elementary School
- Casey Middle School
- Boulder High School
Additional Features
- Exterior Lighting
- Forced Air Heating and Cooling System
Community Details
- Association fees include trash, snow removal, maintenance structure, water/sewer
- West Pearl Suites Subdivision
Listing and Financial Details
- Assessor Parcel Number R0143826
Map
Home Values in the Area
Average Home Value in this Area
Tax History
| Year | Tax Paid | Tax Assessment Tax Assessment Total Assessment is a certain percentage of the fair market value that is determined by local assessors to be the total taxable value of land and additions on the property. | Land | Improvement |
|---|---|---|---|---|
| 2024 | $5,028 | $58,221 | -- | $58,221 |
| 2023 | $5,028 | $58,221 | -- | $61,906 |
| 2022 | $4,947 | $53,272 | $0 | $53,272 |
| 2021 | $4,792 | $54,805 | $0 | $54,805 |
| 2020 | $5,189 | $59,617 | $0 | $59,617 |
| 2019 | $5,110 | $59,617 | $0 | $59,617 |
| 2018 | $4,208 | $48,535 | $0 | $48,535 |
| 2017 | $4,076 | $53,658 | $0 | $53,658 |
| 2016 | $4,875 | $56,317 | $0 | $56,317 |
| 2015 | $4,616 | $35,597 | $0 | $35,597 |
| 2014 | $3,060 | $35,597 | $0 | $35,597 |
Property History
| Date | Event | Price | Change | Sq Ft Price |
|---|---|---|---|---|
| 04/24/2025 04/24/25 | For Sale | $1,249,000 | +15.6% | $950 / Sq Ft |
| 09/09/2021 09/09/21 | Sold | $1,080,000 | +0.5% | $821 / Sq Ft |
| 08/28/2021 08/28/21 | Pending | -- | -- | -- |
| 08/27/2021 08/27/21 | For Sale | $1,075,000 | +58.5% | $817 / Sq Ft |
| 01/28/2019 01/28/19 | Off Market | $678,250 | -- | -- |
| 01/28/2019 01/28/19 | Off Market | $816,500 | -- | -- |
| 05/19/2017 05/19/17 | Sold | $816,500 | +2.2% | $621 / Sq Ft |
| 04/19/2017 04/19/17 | Pending | -- | -- | -- |
| 04/05/2017 04/05/17 | For Sale | $799,000 | +17.8% | $608 / Sq Ft |
| 04/19/2016 04/19/16 | Sold | $678,250 | -0.1% | $516 / Sq Ft |
| 03/31/2016 03/31/16 | For Sale | $679,000 | -- | $516 / Sq Ft |
Deed History
| Date | Type | Sale Price | Title Company |
|---|---|---|---|
| Quit Claim Deed | -- | -- | |
| Interfamily Deed Transfer | -- | None Available | |
| Warranty Deed | $1,080,000 | Heritage Title Co | |
| Interfamily Deed Transfer | -- | None Available | |
| Warranty Deed | $816,500 | None Available | |
| Warranty Deed | $678,250 | Land Title Guarantee Company | |
| Interfamily Deed Transfer | -- | Dri Title & Escrow | |
| Warranty Deed | $635,000 | First Colorado Title |
Mortgage History
| Date | Status | Loan Amount | Loan Type |
|---|---|---|---|
| Open | $753,000 | New Conventional | |
| Previous Owner | $489,900 | Adjustable Rate Mortgage/ARM | |
| Previous Owner | $399,582 | Adjustable Rate Mortgage/ARM | |
| Previous Owner | $174,000 | Credit Line Revolving | |
| Previous Owner | $324,573 | Unknown | |
| Previous Owner | $335,000 | Fannie Mae Freddie Mac |
Similar Homes in Boulder, CO
Source: IRES MLS
MLS Number: 1032113
APN: 1461254-89-003
- 620 Pearl St Unit E
- 624 Pearl St
- 624 Pearl St Unit 301
- 625 Pearl St Unit 23
- 856 Walnut St Unit A
- 545 Pearl St
- 487 Pearl St Unit 16
- 613 Pine St
- 563 Arapahoe Ave
- 1077 Canyon Blvd Unit 403
- 531 Arapahoe Ave
- 720 Mapleton Ave
- 315 Canyon Blvd Unit 1-4
- 1155 Canyon Blvd Unit 205
- 303 Canyon Blvd Unit C
- 643 Mapleton Ave
- 1955 3rd St Unit 10
- 1013 Mapleton Ave
- 826 Maxwell Ave
- 379 W Arapahoe Ln
