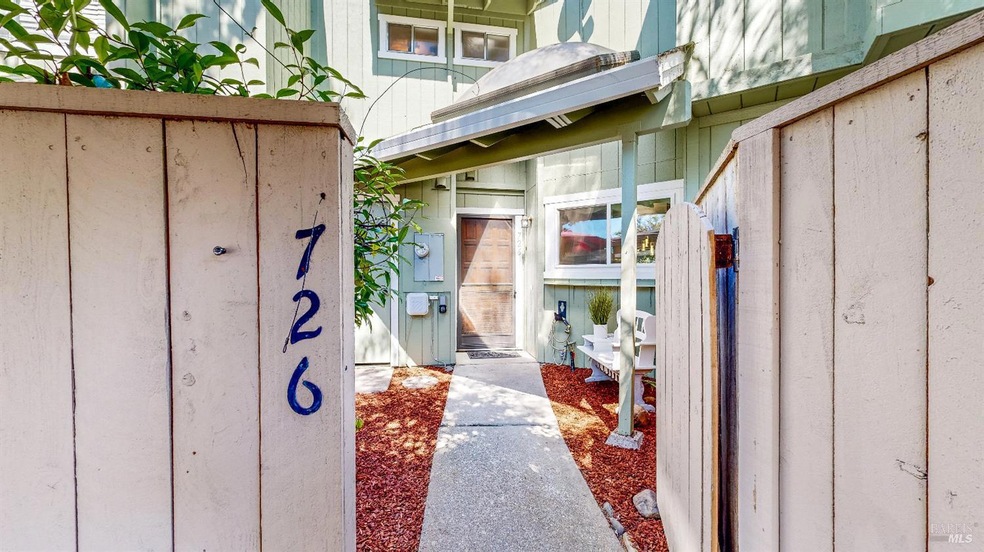
726 Racquet Club Cir Rohnert Park, CA 94928
Highlights
- Cathedral Ceiling
- 1 Fireplace
- Community Pool
- Main Floor Bedroom
- Granite Countertops
- Tennis Courts
About This Home
As of February 2025Tucked away from the comings and goings of community residents, this beautifully updated and private Sonoma Racquet Club PUD boasts an extra large and serene backyard area bordered by a fence with a gate that opens to the winding community walkway and creek. Within its expansive 1,422 square feet is a beautifully updated kitchen with an oversized stainless sink, granite countertops, light and bright cabinets and a brand-new microwave, along with two separate dining areas, one bedroom, an updated half bathroom, and a living room with vaulted ceiling. Upstairs are 2 spacious bedrooms also with vaulted ceilings, walk in closet, and an updated full bathroom. New dual paned windows in 2023 and new luxury vinyl plank flooring downstairs and plush carpet upstairs in 2021. Primary bedroom upstairs includes a wall unit which provides excellent additional heating and cooling capabilities! The main electrical panel was replaced in August, 2024. Pool, hot tub and tennis courts within community. Conveniently located within a mile of shopping, restaurants, parks, Foxtail Golf Club and other regularly visited businesses, you will be in the heart of it all while enjoying the privacy this unit offers!
Property Details
Home Type
- Condominium
Est. Annual Taxes
- $5,549
Year Built
- Built in 1978 | Remodeled
Lot Details
- Back and Front Yard Fenced
- Wood Fence
- Low Maintenance Yard
HOA Fees
- $605 Monthly HOA Fees
Interior Spaces
- 1,422 Sq Ft Home
- 2-Story Property
- Cathedral Ceiling
- Skylights
- 1 Fireplace
- Living Room
- Dining Room
Kitchen
- Breakfast Area or Nook
- Free-Standing Electric Range
- Microwave
- Dishwasher
- Granite Countertops
- Disposal
Flooring
- Carpet
- Vinyl
Bedrooms and Bathrooms
- 3 Bedrooms
- Main Floor Bedroom
- Primary Bedroom Upstairs
- Walk-In Closet
- Bathroom on Main Level
Laundry
- 220 Volts In Laundry
- Washer and Dryer Hookup
Home Security
Parking
- 1 Open Parking Space
- 1 Carport Space
Outdoor Features
- Enclosed patio or porch
Utilities
- Cooling System Mounted In Outer Wall Opening
- Heating Available
Listing and Financial Details
- Assessor Parcel Number 159-410-052-000
Community Details
Overview
- Association fees include common areas, insurance on structure, maintenance exterior, ground maintenance, management, pool, roof, sewer, trash, water
- Sonoma Racquet Club Association, Phone Number (707) 581-9881
Recreation
- Tennis Courts
- Community Pool
- Trails
Security
- Carbon Monoxide Detectors
- Fire and Smoke Detector
Map
Home Values in the Area
Average Home Value in this Area
Property History
| Date | Event | Price | Change | Sq Ft Price |
|---|---|---|---|---|
| 02/10/2025 02/10/25 | Sold | $519,000 | -1.1% | $365 / Sq Ft |
| 02/01/2025 02/01/25 | Pending | -- | -- | -- |
| 09/13/2024 09/13/24 | For Sale | $525,000 | +16.9% | $369 / Sq Ft |
| 05/11/2021 05/11/21 | Sold | $449,000 | 0.0% | $316 / Sq Ft |
| 05/03/2021 05/03/21 | Pending | -- | -- | -- |
| 03/12/2021 03/12/21 | For Sale | $449,000 | -- | $316 / Sq Ft |
Tax History
| Year | Tax Paid | Tax Assessment Tax Assessment Total Assessment is a certain percentage of the fair market value that is determined by local assessors to be the total taxable value of land and additions on the property. | Land | Improvement |
|---|---|---|---|---|
| 2023 | $5,549 | $467,138 | $186,751 | $280,387 |
| 2022 | $5,440 | $457,980 | $183,090 | $274,890 |
| 2021 | $1,612 | $132,608 | $35,357 | $97,251 |
| 2020 | $1,633 | $131,249 | $34,995 | $96,254 |
| 2019 | $1,611 | $128,676 | $34,309 | $94,367 |
| 2018 | $1,580 | $126,154 | $33,637 | $92,517 |
| 2017 | $1,553 | $123,681 | $32,978 | $90,703 |
| 2016 | $1,482 | $121,257 | $32,332 | $88,925 |
| 2015 | $1,446 | $119,437 | $31,847 | $87,590 |
| 2014 | $1,435 | $117,099 | $31,224 | $85,875 |
Mortgage History
| Date | Status | Loan Amount | Loan Type |
|---|---|---|---|
| Open | $269,000 | New Conventional | |
| Previous Owner | $336,750 | New Conventional | |
| Previous Owner | $112,000 | New Conventional | |
| Previous Owner | $117,000 | Stand Alone Refi Refinance Of Original Loan | |
| Previous Owner | $95,000 | Credit Line Revolving | |
| Previous Owner | $80,000 | Credit Line Revolving | |
| Previous Owner | $74,500 | Credit Line Revolving | |
| Previous Owner | $67,000 | No Value Available |
Deed History
| Date | Type | Sale Price | Title Company |
|---|---|---|---|
| Grant Deed | $519,000 | Old Republic Title Company | |
| Grant Deed | $449,000 | Fidelity National Title Co | |
| Interfamily Deed Transfer | -- | Fidelity National Title Co | |
| Interfamily Deed Transfer | -- | First American Title | |
| Deed | $75,000 | -- |
Similar Homes in Rohnert Park, CA
Source: Bay Area Real Estate Information Services (BAREIS)
MLS Number: 324071041
APN: 159-410-052
- 732 Racquet Club Cir
- 685 Racquet Club Cir
- 603 Racquet Club Cir
- 959 Santa Cruz Way
- 232 Walnut Cir
- 924 Civic Center Dr
- 936 Emily Ave
- 928 Civic Center Dr
- 1017 Civic Center Dr
- 157 Walnut Cir
- 967 San Francisco Way
- 123 Walnut Cir
- 88 Walnut Cir
- 5747 Davis Cir
- 234 City Center Dr
- 6462 Meadow Pines Ave
- 375 Círculo Lacruz
- 6482 Meadow Pines Ave
- 453 Enterprise Dr
- 5767 Dolores Dr
