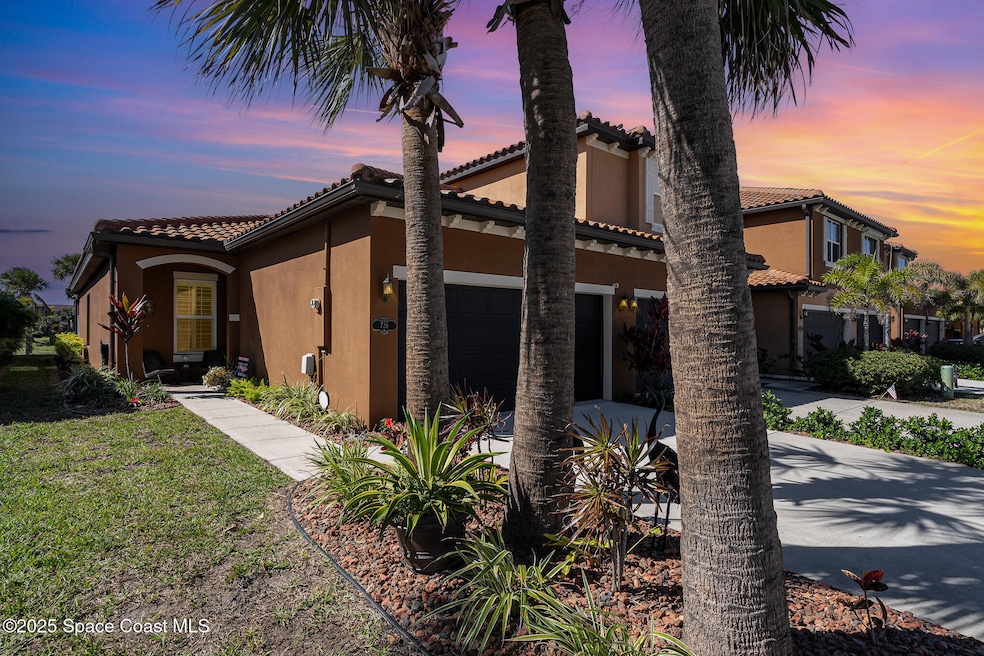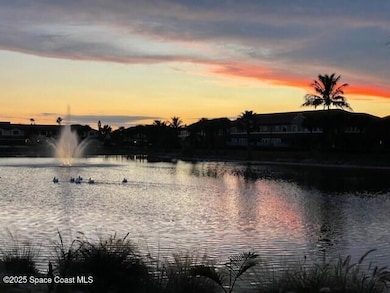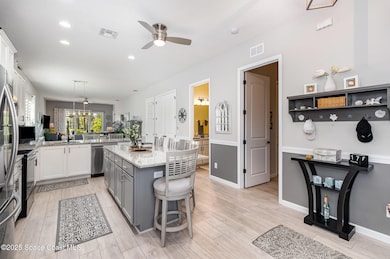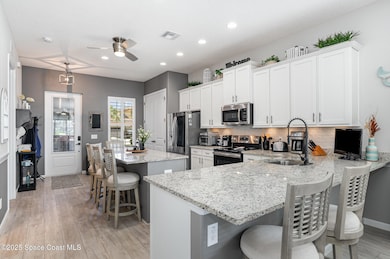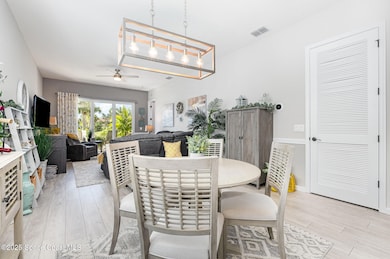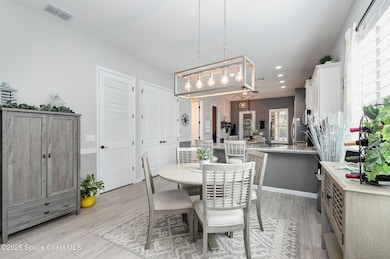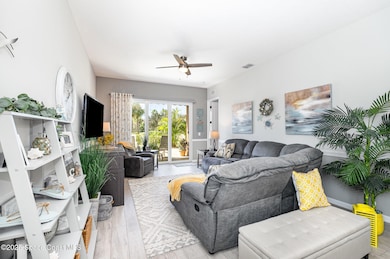
726 Simeon Dr Satellite Beach, FL 32937
Estimated payment $3,367/month
Highlights
- Lake Front
- Fitness Center
- Clubhouse
- Satellite Senior High School Rated A-
- Gated Community
- Contemporary Architecture
About This Home
SELLERS ARE READY TO SELL; PRICE ADJUSTED MAKING THIS AN AMAZINGLY GREAT DEAL! Gorgeous Single Story Luxury Townhome 2Car Gar. OVER 35K in UPGRADES. Ask for a complete list, here are a few, Luxury Vinyl wood-look flooring throughout. High ceilings; 8' doors, SS appliances, Huge Kitchen Island. Primary suite w/ Extra Large walk-in closet & walk-in shower. Every detail of this home has been Meticulously chosen. Your Waterfront Patio w/pavers and Sun setter awning enables Gorgeous sunset evenings, enjoying the Lake. Impact Rated Windows and Doors throughout for peace of mind. Live the Coastal Lifestyle a couple of minutes Bike ride or stroll to the BEACH. Have you dreamed about LIVING in a Single-Family Home a short stroll to the Beach; that isn't in the Budget? Enjoy the privacy of a single-family home; but W/O the maintenance! This is your chance and there is ONLY 1 in Amazing Montecito. Clubhouse has a Million-dollar Waterfront View, large pool, & Luxurious Gathering area & Mor
Home Details
Home Type
- Single Family
Est. Annual Taxes
- $5,976
Year Built
- Built in 2020 | Remodeled
Lot Details
- 3,049 Sq Ft Lot
- Lake Front
- Property fronts a private road
- East Facing Home
- Corner Lot
- Front and Back Yard Sprinklers
HOA Fees
- $79 Monthly HOA Fees
Parking
- 2 Car Garage
Home Design
- Contemporary Architecture
- Villa
- Tile Roof
- Block Exterior
- Asphalt
- Stucco
Interior Spaces
- 1,512 Sq Ft Home
- 1-Story Property
- Furniture Can Be Negotiated
- Awning
- Vinyl Flooring
- Lake Views
Kitchen
- Electric Oven
- Electric Range
- ENERGY STAR Qualified Freezer
- ENERGY STAR Qualified Refrigerator
- ENERGY STAR Qualified Dishwasher
- Kitchen Island
Bedrooms and Bathrooms
- 2 Bedrooms
- 2 Full Bathrooms
Laundry
- Laundry in unit
- ENERGY STAR Qualified Dryer
- ENERGY STAR Qualified Washer
Home Security
- Security Gate
- High Impact Windows
- Fire and Smoke Detector
Outdoor Features
- Patio
Schools
- Sea Park Elementary School
- Delaura Middle School
- Satellite High School
Utilities
- Central Heating and Cooling System
- ENERGY STAR Qualified Water Heater
- Cable TV Available
Listing and Financial Details
- Assessor Parcel Number 26-37-26-37-00000.0-0210.00
- Community Development District (CDD) fees
- $2,281 special tax assessment
Community Details
Overview
- Association fees include ground maintenance, security
- $33 Other Monthly Fees
- Montecito Townhomes Of Brevard HOA, Phone Number (321) 549-0721
- Montecito Phase 2C Subdivision
- Maintained Community
Recreation
- Community Playground
- Fitness Center
- Community Pool
- Community Spa
- Park
Additional Features
- Clubhouse
- Gated Community
Map
Home Values in the Area
Average Home Value in this Area
Tax History
| Year | Tax Paid | Tax Assessment Tax Assessment Total Assessment is a certain percentage of the fair market value that is determined by local assessors to be the total taxable value of land and additions on the property. | Land | Improvement |
|---|---|---|---|---|
| 2023 | $6,430 | $233,090 | $0 | $0 |
| 2022 | $6,061 | $226,310 | $0 | $0 |
| 2021 | $6,031 | $219,720 | $0 | $0 |
| 2020 | $3,418 | $50,000 | $50,000 | $0 |
| 2019 | $3,440 | $50,000 | $50,000 | $0 |
| 2018 | $2,566 | $50,000 | $50,000 | $0 |
Property History
| Date | Event | Price | Change | Sq Ft Price |
|---|---|---|---|---|
| 04/04/2025 04/04/25 | Price Changed | $499,900 | -3.0% | $331 / Sq Ft |
| 03/09/2025 03/09/25 | Price Changed | $515,500 | -2.7% | $341 / Sq Ft |
| 02/28/2025 02/28/25 | For Sale | $529,900 | 0.0% | $350 / Sq Ft |
| 02/19/2025 02/19/25 | Price Changed | $529,900 | -- | $350 / Sq Ft |
Deed History
| Date | Type | Sale Price | Title Company |
|---|---|---|---|
| Warranty Deed | $309,300 | Attorney |
Similar Homes in Satellite Beach, FL
Source: Space Coast MLS (Space Coast Association of REALTORS®)
MLS Number: 1036694
APN: 26-37-26-37-00000.0-0210.00
- 724 Carlsbad Dr
- 738 Carlsbad Dr
- 740 Carlsbad Dr
- 741 Ventura Dr
- 750 Ventura Dr
- 89 Montecito Dr
- 155 Redondo Dr
- 134 Redondo Dr
- 57 Gulfstream Way
- 148 Redondo Dr
- 52 Hubble Ln
- 75 Coral Sea Way Unit 12
- 22 Hubble Ln
- 12 Hubble Ln
- 124 E Dover St
- 604 Florida A1a Unit 901
- 604 Florida A1a Unit 806
- 604 Florida A1a Unit 902
- 604 Florida A1a Unit 403
- 604 Florida A1a Unit 303
