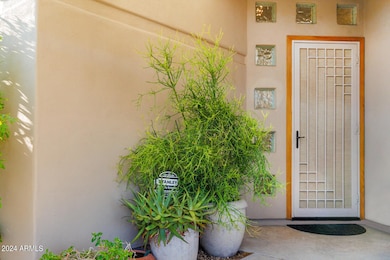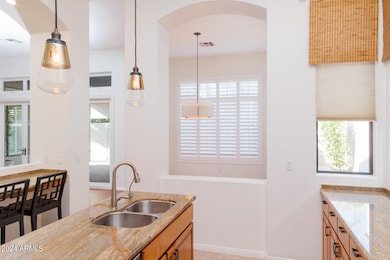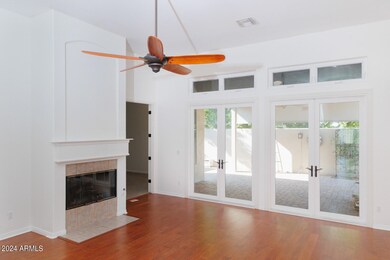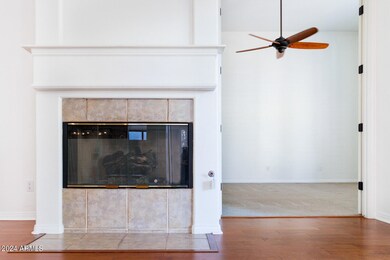
726 W Townley Ave Phoenix, AZ 85021
North Central NeighborhoodHighlights
- Solar Power System
- Gated Community
- Granite Countertops
- Sunnyslope High School Rated A
- Wood Flooring
- Heated Community Pool
About This Home
As of January 2025Stunning Home in Seventh Avenue Estates - Discover this exceptional residence in the sought-after gated community of Seventh Avenue Estates. Dramatic 12-foot ceilings throughout, the open floor plan enhances the sense of space and light. The expansive split main bedroom features a luxurious bathroom with both a walk-in shower and a separate tub. Each bedroom offers generous walk-in closets, and plantation shutters add a touch of elegance. The gourmet kitchen is a chef's dream, showcasing extensive slide-out cabinets, granite countertops, and premium GE Profile appliances. The breakfast bar opens to the living room, which boasts a gas fireplace. A spacious dining area is ideal for hosting dinner parties. Enjoy the outdoors with two sets of French doors leading to a paver patio.
Home Details
Home Type
- Single Family
Est. Annual Taxes
- $3,194
Year Built
- Built in 1995
Lot Details
- 4,617 Sq Ft Lot
- Desert faces the front and back of the property
- Wrought Iron Fence
- Block Wall Fence
- Front and Back Yard Sprinklers
- Sprinklers on Timer
HOA Fees
- $270 Monthly HOA Fees
Parking
- 2 Car Direct Access Garage
- Garage Door Opener
Home Design
- Wood Frame Construction
- Tile Roof
- Foam Roof
- Stucco
Interior Spaces
- 2,034 Sq Ft Home
- 1-Story Property
- Ceiling height of 9 feet or more
- Ceiling Fan
- Gas Fireplace
- Double Pane Windows
Kitchen
- Breakfast Bar
- Built-In Microwave
- Granite Countertops
Flooring
- Wood
- Carpet
- Tile
Bedrooms and Bathrooms
- 3 Bedrooms
- Remodeled Bathroom
- Primary Bathroom is a Full Bathroom
- 2 Bathrooms
- Dual Vanity Sinks in Primary Bathroom
- Bathtub With Separate Shower Stall
Schools
- Richard E Miller Elementary School
- Royal Palm Middle School
- Sunnyslope High School
Utilities
- Refrigerated Cooling System
- Heating System Uses Natural Gas
- Cable TV Available
Additional Features
- Grab Bar In Bathroom
- Solar Power System
- Covered patio or porch
- Property is near a bus stop
Listing and Financial Details
- Tax Lot 31
- Assessor Parcel Number 158-17-083
Community Details
Overview
- Association fees include ground maintenance, street maintenance, front yard maint
- Osselaer Mgmt Grp Association, Phone Number (602) 277-4418
- Built by Calvis Wyant
- Seventh Avenue Estates Subdivision
- FHA/VA Approved Complex
Recreation
- Tennis Courts
- Heated Community Pool
- Community Spa
Security
- Gated Community
Map
Home Values in the Area
Average Home Value in this Area
Property History
| Date | Event | Price | Change | Sq Ft Price |
|---|---|---|---|---|
| 01/03/2025 01/03/25 | Sold | $650,000 | -5.7% | $320 / Sq Ft |
| 09/19/2024 09/19/24 | For Sale | $689,000 | +68.9% | $339 / Sq Ft |
| 07/01/2016 07/01/16 | Sold | $408,000 | -5.1% | $201 / Sq Ft |
| 06/13/2016 06/13/16 | Pending | -- | -- | -- |
| 05/08/2016 05/08/16 | Price Changed | $429,900 | -3.9% | $211 / Sq Ft |
| 02/19/2016 02/19/16 | For Sale | $447,500 | -- | $220 / Sq Ft |
Tax History
| Year | Tax Paid | Tax Assessment Tax Assessment Total Assessment is a certain percentage of the fair market value that is determined by local assessors to be the total taxable value of land and additions on the property. | Land | Improvement |
|---|---|---|---|---|
| 2025 | $3,257 | $30,403 | -- | -- |
| 2024 | $3,194 | $28,955 | -- | -- |
| 2023 | $3,194 | $44,710 | $8,940 | $35,770 |
| 2022 | $3,082 | $38,930 | $7,780 | $31,150 |
| 2021 | $3,160 | $36,820 | $7,360 | $29,460 |
| 2020 | $3,075 | $36,410 | $7,280 | $29,130 |
| 2019 | $3,018 | $33,080 | $6,610 | $26,470 |
| 2018 | $2,933 | $31,520 | $6,300 | $25,220 |
| 2017 | $2,925 | $28,560 | $5,710 | $22,850 |
| 2016 | $2,873 | $26,870 | $5,370 | $21,500 |
| 2015 | $2,664 | $24,430 | $4,880 | $19,550 |
Mortgage History
| Date | Status | Loan Amount | Loan Type |
|---|---|---|---|
| Previous Owner | $455,000 | New Conventional | |
| Previous Owner | $167,200 | New Conventional |
Deed History
| Date | Type | Sale Price | Title Company |
|---|---|---|---|
| Special Warranty Deed | -- | None Listed On Document | |
| Warranty Deed | $650,000 | Fidelity National Title Agency | |
| Warranty Deed | $650,000 | Fidelity National Title Agency | |
| Cash Sale Deed | $408,000 | First American Title Ins Co | |
| Interfamily Deed Transfer | -- | -- | |
| Corporate Deed | $185,896 | First American Title | |
| Cash Sale Deed | $15,000 | First American Title |
Similar Homes in Phoenix, AZ
Source: Arizona Regional Multiple Listing Service (ARMLS)
MLS Number: 6759811
APN: 158-17-083
- 715 W Puget Ave
- 8821 N 9th Ave
- 700 W Drey Dr
- 930 W Mission Ln
- 520 W Townley Ave
- 1209 W Golden Ln
- 501 W Why Worry Ln
- 502 W Diana Ave
- 1302 W Golden Ln
- 416 W Mission Ln
- 649 W Hatcher Rd
- 9226 N 5th Ave
- 512 W Seldon Ln
- 9023 N 3rd Ave
- 1234 W Orchid Ln
- 9043 N 14th Dr
- 9428 N 9th Ave
- 9410 N 4th Ave
- 9440 N 9th Ave
- 133 W Ruth Ave






